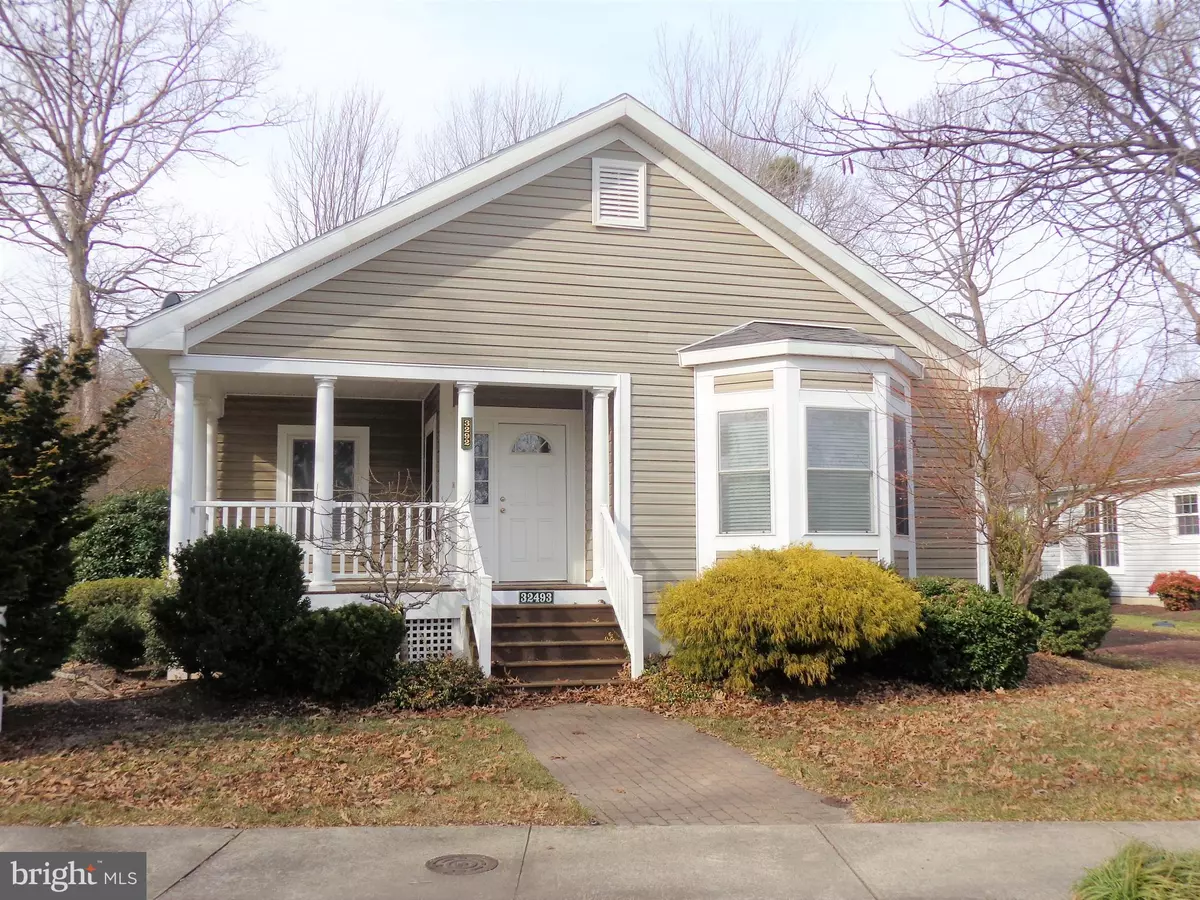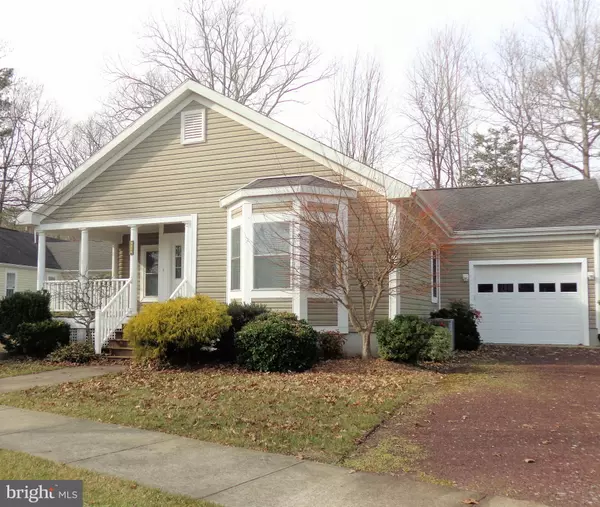$210,000
$223,900
6.2%For more information regarding the value of a property, please contact us for a free consultation.
32493 APPROACH WAY #3292 Long Neck, DE 19966
3 Beds
2 Baths
1,772 SqFt
Key Details
Sold Price $210,000
Property Type Single Family Home
Sub Type Detached
Listing Status Sold
Purchase Type For Sale
Square Footage 1,772 sqft
Price per Sqft $118
Subdivision Baywood
MLS Listing ID DESU153950
Sold Date 03/19/21
Style Ranch/Rambler
Bedrooms 3
Full Baths 2
HOA Y/N N
Abv Grd Liv Area 1,772
Originating Board BRIGHT
Land Lease Amount 841.0
Land Lease Frequency Monthly
Year Built 2002
Annual Tax Amount $803
Tax Year 2020
Lot Dimensions 0.00 x 0.00
Property Description
Home sits nested on a quiet tree lined street and is within walking distance to pool and Community Center.This pebble beach floor plan is perfect for full or part time families. Open floor plan with wall fireplace in living room , separate bar sink off dining room. Laminate hardwood through living and dining room, ceramic tile in both bathrooms and laundry, carpet in bedrooms. Large master bedroom has two sinks and separate jetted tub and shower & walk in closet. Great kitchen for storage and entertaining with lots of cabinets with beautiful corner cabinet and counter, large kitchen island and eating space. Kitchen opens up to screened in porch for personal enjoyment or entertaining. Paver walkway to garage back door. Landscaped yard. Being sold fully furnished and included golf cart. Home is surrounded by full time residents. Garage has pull down attic stairs for extra storage. No HOA fees, no membership or maintenance fees. Full amenities for entire immediate family include pool, discounted golf, discount at clubhouse, putting greens, driving range, tennis. Access to our sister communities with private beaches, marinas, fishing and crabbing piers and so much more.
Location
State DE
County Sussex
Area Indian River Hundred (31008)
Zoning 2002
Rooms
Main Level Bedrooms 3
Interior
Hot Water Electric
Heating Forced Air
Cooling Central A/C
Flooring Ceramic Tile, Carpet, Laminated
Fireplaces Number 1
Equipment Built-In Microwave, Dishwasher, Dryer - Electric, Oven/Range - Electric, Refrigerator, Washer, Water Heater
Furnishings Yes
Fireplace Y
Appliance Built-In Microwave, Dishwasher, Dryer - Electric, Oven/Range - Electric, Refrigerator, Washer, Water Heater
Heat Source Propane - Owned
Exterior
Garage Garage - Front Entry
Garage Spaces 1.0
Waterfront N
Water Access N
Roof Type Architectural Shingle
Accessibility None
Attached Garage 1
Total Parking Spaces 1
Garage Y
Building
Story 1
Sewer Public Septic
Water Public
Architectural Style Ranch/Rambler
Level or Stories 1
Additional Building Above Grade, Below Grade
New Construction N
Schools
School District Indian River
Others
Senior Community No
Tax ID 234-23.00-273.00-3292
Ownership Land Lease
SqFt Source Assessor
Acceptable Financing Cash, FHA, Conventional, VA
Listing Terms Cash, FHA, Conventional, VA
Financing Cash,FHA,Conventional,VA
Special Listing Condition Standard
Read Less
Want to know what your home might be worth? Contact us for a FREE valuation!

Our team is ready to help you sell your home for the highest possible price ASAP

Bought with Elizabeth Lindsey • Keller Williams Realty






