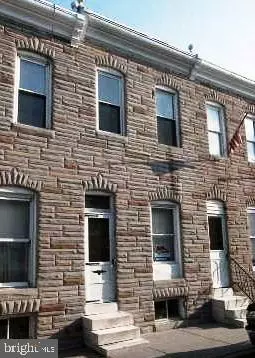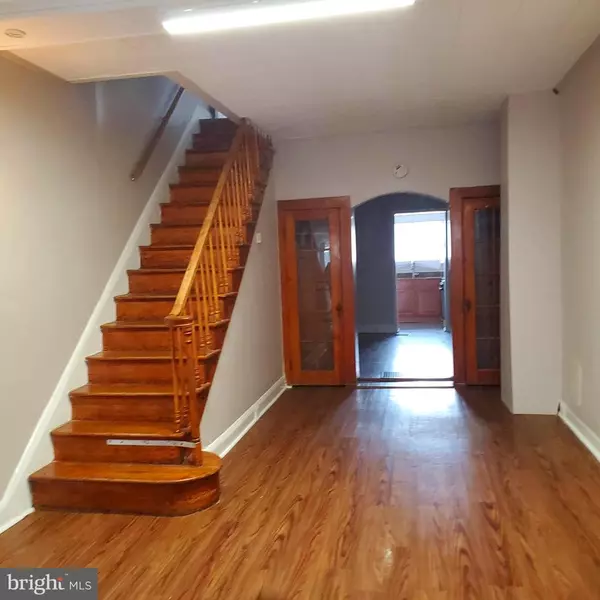$120,000
$128,000
6.3%For more information regarding the value of a property, please contact us for a free consultation.
3412 NOBLE ST Baltimore, MD 21224
3 Beds
1 Bath
1,664 SqFt
Key Details
Sold Price $120,000
Property Type Townhouse
Sub Type Interior Row/Townhouse
Listing Status Sold
Purchase Type For Sale
Square Footage 1,664 sqft
Price per Sqft $72
Subdivision Highlandtown
MLS Listing ID MDBA526240
Sold Date 06/11/21
Style Federal
Bedrooms 3
Full Baths 1
HOA Y/N N
Abv Grd Liv Area 1,144
Originating Board BRIGHT
Year Built 1909
Annual Tax Amount $1,976
Tax Year 2021
Property Description
NEW PRICE $128,000 READY SET BUY! Owner Motivated. Excellent Location. INVESTORS -- BUY & RENT FOR POSITIVE CASH FLOW. Motivated Owner says sell. Priced at $128,000 Incredibly Affordable, Move-in ready, Charming Home in Wonderful Highlandtown. Interior Rowhome with lots of Charm. Beautiful Built-ins with Hardwood Floors on Stairwell, Laminate on Main and upper Levels, Granite Countertops, Spacious Deck on Rear and enclosed Yard for the pets you got or may want to adopt. Blocks away from Canton and Patterson Park and convenient to all major highways. Close to Hopkins and Downtown. Great area to live close and walk to everything. Work in the City and Enjoy! Lots of Growth Potential in Highlandtown Arts District, Greektown's Yard 56 and Canton Square... Lots of new development in nearby areas. Priced to Sell. Sold "As Is" and shows well and priced accordingly. Great Home to Live-in or as an Investment. Grab this Home before it is gone. Presenting offers as we receive. Call to see and with any questions. Easy to show!
Location
State MD
County Baltimore City
Zoning R-8
Rooms
Other Rooms Bedroom 2, Bedroom 3, Kitchen, Family Room, Bedroom 1, Bathroom 1
Basement Connecting Stairway, Full, Fully Finished, Heated, Improved, Interior Access, Outside Entrance, Rear Entrance, Sump Pump
Interior
Interior Features Built-Ins, Floor Plan - Traditional, Recessed Lighting, Wood Floors
Hot Water Natural Gas
Heating Forced Air
Cooling Central A/C
Flooring Laminated, Vinyl
Equipment Oven/Range - Gas, Refrigerator, Stainless Steel Appliances
Appliance Oven/Range - Gas, Refrigerator, Stainless Steel Appliances
Heat Source Natural Gas
Laundry Basement, Has Laundry, Lower Floor, Washer In Unit
Exterior
Exterior Feature Deck(s)
Fence Rear, Chain Link
Waterfront N
Water Access N
View City
Street Surface Alley
Accessibility None
Porch Deck(s)
Garage N
Building
Story 3
Sewer Public Sewer
Water Public
Architectural Style Federal
Level or Stories 3
Additional Building Above Grade, Below Grade
New Construction N
Schools
School District Baltimore City Public Schools
Others
Pets Allowed Y
Senior Community No
Tax ID 0326196273 007
Ownership Fee Simple
SqFt Source Estimated
Acceptable Financing Cash, Conventional, FHA, Lease Purchase
Listing Terms Cash, Conventional, FHA, Lease Purchase
Financing Cash,Conventional,FHA,Lease Purchase
Special Listing Condition Standard
Pets Description No Pet Restrictions
Read Less
Want to know what your home might be worth? Contact us for a FREE valuation!

Our team is ready to help you sell your home for the highest possible price ASAP

Bought with Khayam Butt • Keller Williams Realty Centre






