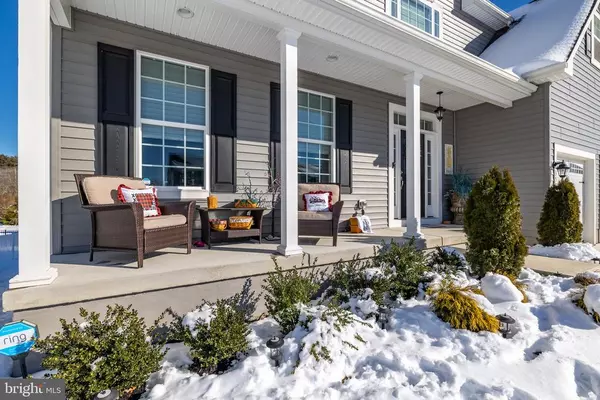$485,000
$479,900
1.1%For more information regarding the value of a property, please contact us for a free consultation.
352 STAGGERBUSH RD Williamstown, NJ 08094
4 Beds
4 Baths
5,541 SqFt
Key Details
Sold Price $485,000
Property Type Single Family Home
Sub Type Detached
Listing Status Sold
Purchase Type For Sale
Square Footage 5,541 sqft
Price per Sqft $87
Subdivision Carriage Glen
MLS Listing ID NJGL270910
Sold Date 03/31/21
Style Contemporary
Bedrooms 4
Full Baths 3
Half Baths 1
HOA Y/N N
Abv Grd Liv Area 3,694
Originating Board BRIGHT
Year Built 2018
Annual Tax Amount $13,388
Tax Year 2020
Lot Dimensions 75.00 x 130.00
Property Description
Welcome to this amazing home! This home is located in Carriage Glen section of Monroe Twp with a private wooded back yard. The home has a formal foyer with vaulted ceilings an open concept. Once you are inside the home you will notice a double entrance staircase that goes to the second floor. The living room is located on the main floor which is attached to the formal dining room. The kitchen is oversized with dark cabinets and custom granite counter tops that overlooks the breakfast nook. The breakfast nook has vaulted ceilings with numerous windows that brings in natural light. The room gives a great view of the woods located behind the house and the backyard. There a large family room for gatherings on the main floor along with a private study. If you are looking to entertain the lower level offers a full finished basement with a full bathroom and walk out doors to the back patio area. This gives easy access to the back yard and great for outdoor entertaining. The home has a rear entrance to the staircase that goes to the second floor of the home. The bedrooms are over sized with walk in closets. The master bedroom features a sitting room along with tray ceiling and walk in closets. The master bathroom has large soaking tub with double sinks and a stand up shower. The home is in move in condition and shows owners pride.
Location
State NJ
County Gloucester
Area Monroe Twp (20811)
Zoning RES
Rooms
Other Rooms Living Room, Dining Room, Bedroom 2, Bedroom 3, Bedroom 4, Kitchen, Family Room, Foyer, Breakfast Room, Bedroom 1, Study
Basement Fully Finished, Walkout Level, Windows
Main Level Bedrooms 4
Interior
Hot Water Natural Gas
Heating Forced Air
Cooling Central A/C, Energy Star Cooling System, Multi Units
Heat Source Natural Gas
Exterior
Garage Garage - Front Entry
Garage Spaces 10.0
Waterfront N
Water Access N
View Trees/Woods
Accessibility 2+ Access Exits, >84\" Garage Door
Attached Garage 2
Total Parking Spaces 10
Garage Y
Building
Story 2
Sewer Public Sewer
Water Public
Architectural Style Contemporary
Level or Stories 2
Additional Building Above Grade, Below Grade
New Construction N
Schools
School District Monroe Township
Others
Senior Community No
Tax ID 11-001030101-00059
Ownership Fee Simple
SqFt Source Assessor
Horse Property N
Special Listing Condition Standard
Read Less
Want to know what your home might be worth? Contact us for a FREE valuation!

Our team is ready to help you sell your home for the highest possible price ASAP

Bought with Linda A Carbone • Long & Foster Real Estate, Inc.






