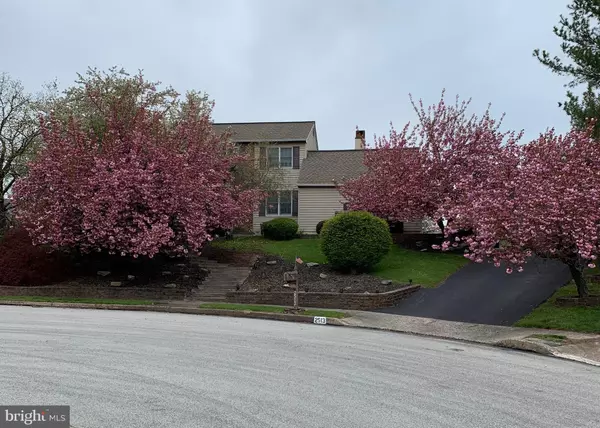$376,000
$374,900
0.3%For more information regarding the value of a property, please contact us for a free consultation.
2513 BUGGYWHIP CIR Audubon, PA 19403
4 Beds
3 Baths
2,938 SqFt
Key Details
Sold Price $376,000
Property Type Single Family Home
Sub Type Detached
Listing Status Sold
Purchase Type For Sale
Square Footage 2,938 sqft
Price per Sqft $127
Subdivision Oakland Farms
MLS Listing ID PAMC648880
Sold Date 09/03/20
Style Colonial
Bedrooms 4
Full Baths 2
Half Baths 1
HOA Y/N N
Abv Grd Liv Area 2,088
Originating Board BRIGHT
Year Built 1979
Annual Tax Amount $7,692
Tax Year 2019
Lot Size 0.639 Acres
Acres 0.64
Lot Dimensions 80.00 x 0.00
Property Description
OMG!! Very unique single in the Oakland Farms section of West Norriton Twp. Situated in a private Cul-de-Sac, this 4 bed, 2 1/2 bath single enjoys a high elevation with and incredible lot to enjoy private entertaining on your deck & large yard. The house is freshly painted, has a large layout, modern EIK including stainless steel appliances with an Island plus eating area with bay window and seating. The family room has a full wall stone wood burning fireplace for your winter enjoyment. There is a large living room entered through french doors as well as a formal dining room that can extend into the living room for those big family holiday meals. The master bedroom has been expanded so king size furniture is no problem. It features a private bathroom with double vanity. The walk in closet also features a makeup/dressing area. One bedroom has been converted to a crafts/sewing room (also ideal for a home office)complete with wall cabinets & plenty of storage (easily converted back to a bedroom if needed. The finished basement will knock your socks off!! Half has been converted to a 1950's style Cafe complete with vending machines, booths, soda dispensers, signage plus so much more!! Host a 1950's Sock Hop for your family & friends!! Another part has been converted to a Toy Store. Although the existing toys will be removed, the shelving, counters, & cash register will stay. This room can be removed by any buyer to be used again as a family area. Top of two car garage has been converted for storage with walk up stairs so don't worry about storage in this property. The laundry has been freshly refurbished with flooring & cabinetry.
Location
State PA
County Montgomery
Area West Norriton Twp (10663)
Zoning R2
Rooms
Basement Full, Fully Finished
Main Level Bedrooms 4
Interior
Interior Features Attic, Attic/House Fan, Chair Railings, Dining Area, Family Room Off Kitchen, Kitchen - Country, Kitchen - Eat-In, Primary Bath(s), Walk-in Closet(s), Wood Floors
Hot Water Electric
Heating Baseboard - Hot Water
Cooling None
Flooring Carpet, Hardwood
Fireplaces Number 1
Fireplaces Type Stone, Wood
Equipment Built-In Microwave, Dishwasher, Disposal, Dryer - Electric, Humidifier, Oven - Self Cleaning, Refrigerator, Stainless Steel Appliances, Washer
Fireplace Y
Window Features Bay/Bow
Appliance Built-In Microwave, Dishwasher, Disposal, Dryer - Electric, Humidifier, Oven - Self Cleaning, Refrigerator, Stainless Steel Appliances, Washer
Heat Source Oil
Laundry Main Floor
Exterior
Exterior Feature Deck(s)
Garage Built In, Garage - Side Entry
Garage Spaces 5.0
Water Access N
Roof Type Architectural Shingle
Accessibility None
Porch Deck(s)
Attached Garage 2
Total Parking Spaces 5
Garage Y
Building
Lot Description Cul-de-sac
Story 2
Sewer Public Sewer
Water Public
Architectural Style Colonial
Level or Stories 2
Additional Building Above Grade, Below Grade
New Construction N
Schools
High Schools Norristown Area
School District Norristown Area
Others
Senior Community No
Tax ID 63-00-00589-023
Ownership Fee Simple
SqFt Source Assessor
Acceptable Financing Cash, Conventional, FHA, VA
Listing Terms Cash, Conventional, FHA, VA
Financing Cash,Conventional,FHA,VA
Special Listing Condition Standard
Read Less
Want to know what your home might be worth? Contact us for a FREE valuation!

Our team is ready to help you sell your home for the highest possible price ASAP

Bought with Jose Rodriguez • BHHS Prime Real Estate






