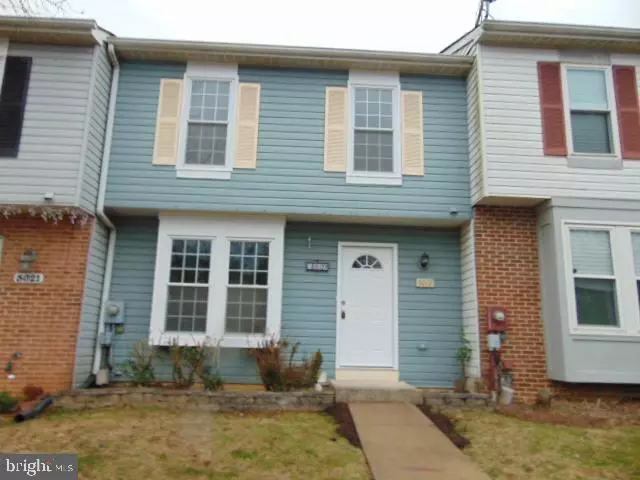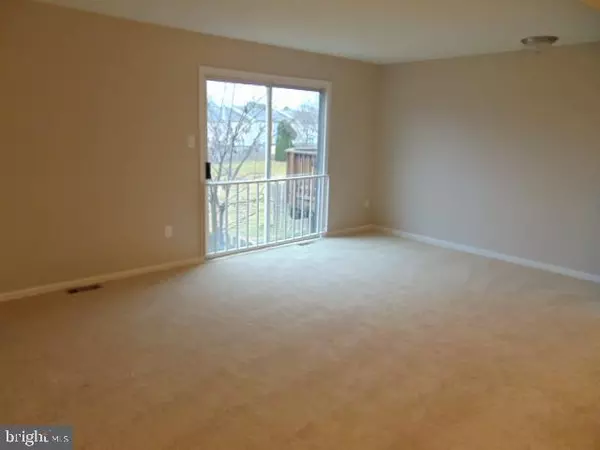$245,000
$250,200
2.1%For more information regarding the value of a property, please contact us for a free consultation.
5019 CANVASBACK CT Frederick, MD 21703
3 Beds
3 Baths
1,826 SqFt
Key Details
Sold Price $245,000
Property Type Townhouse
Sub Type Interior Row/Townhouse
Listing Status Sold
Purchase Type For Sale
Square Footage 1,826 sqft
Price per Sqft $134
Subdivision Robin Meadows
MLS Listing ID MDFR259712
Sold Date 06/15/20
Style Colonial
Bedrooms 3
Full Baths 2
Half Baths 1
HOA Fees $98/mo
HOA Y/N Y
Abv Grd Liv Area 1,326
Originating Board BRIGHT
Year Built 1990
Annual Tax Amount $2,403
Tax Year 2020
Lot Size 1,500 Sqft
Acres 0.03
Property Description
Great opportunity to own interior unit town home in Robin Meadows Cluster, 3 fully finished levels, 3 bedroom and 1.5 baths in above ground, lower level with rec room, family room and 1 full bath walk out to fully fenced yard, must see built in in master closet, main level living and dining room , updated kitchen with new GE appliances, newly painted, new floors, new HVAC system, new fixtures, new fans etc list goes on, ready to moving in and perfect for first time home buyer, close to all amenities, 2 parking spot right front of the house. great value.
Location
State MD
County Frederick
Zoning R5
Rooms
Basement Daylight, Full, Fully Finished, Walkout Level
Interior
Interior Features Ceiling Fan(s), Dining Area, Floor Plan - Traditional, Kitchen - Galley, Kitchen - Eat-In, Walk-in Closet(s)
Hot Water Electric
Heating Heat Pump(s)
Cooling Central A/C
Flooring Carpet
Equipment Microwave, Washer/Dryer Hookups Only, Stove, Refrigerator
Appliance Microwave, Washer/Dryer Hookups Only, Stove, Refrigerator
Heat Source Electric
Exterior
Waterfront N
Water Access N
Accessibility Other
Garage N
Building
Story 3
Sewer Public Sewer
Water Public
Architectural Style Colonial
Level or Stories 3
Additional Building Above Grade, Below Grade
New Construction N
Schools
Elementary Schools Ballenger Creek
Middle Schools Crestwood
High Schools Tuscarora
School District Frederick County Public Schools
Others
HOA Fee Include Reserve Funds,Road Maintenance,Snow Removal,Trash
Senior Community No
Tax ID 1101018787
Ownership Fee Simple
SqFt Source Assessor
Acceptable Financing Cash, Conventional, FHA, VA
Listing Terms Cash, Conventional, FHA, VA
Financing Cash,Conventional,FHA,VA
Special Listing Condition REO (Real Estate Owned)
Read Less
Want to know what your home might be worth? Contact us for a FREE valuation!

Our team is ready to help you sell your home for the highest possible price ASAP

Bought with Walter D Taylor • Keller Williams Capital Properties






