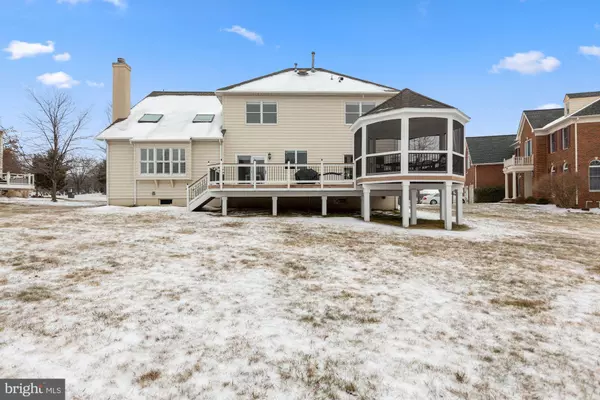$899,000
$859,000
4.7%For more information regarding the value of a property, please contact us for a free consultation.
20004 HAZELTINE PL Ashburn, VA 20147
4 Beds
4 Baths
4,170 SqFt
Key Details
Sold Price $899,000
Property Type Single Family Home
Sub Type Detached
Listing Status Sold
Purchase Type For Sale
Square Footage 4,170 sqft
Price per Sqft $215
Subdivision Belmont Country Club
MLS Listing ID VALO431318
Sold Date 04/09/21
Style Colonial
Bedrooms 4
Full Baths 3
Half Baths 1
HOA Fees $314/mo
HOA Y/N Y
Abv Grd Liv Area 3,268
Originating Board BRIGHT
Year Built 2000
Annual Tax Amount $7,299
Tax Year 2021
Lot Size 0.310 Acres
Acres 0.31
Property Description
STUNNING, sought after "Columbia" model with over 4,100 total sf on 3 tastefully finished levels on GORGEOUS, private lot with views of the Golf Course from the front and rear yards. Enjoy outdoor living and entertaining on the spacious Deck and Screened-in Gazebo with electricity, fan and light, overlooking beautiful grounds and trees. From the moment you enter the 2-story Foyer, this pristine home exudes pride of ownership from top to bottom. The oversized Palladian Window brings in so much natural light and the Brazilian premium grade Hardwood Floors in the Foyer, Main Level Office, Kitchen and upper level Hallway are breathtaking. The spectacular remodeled Gourmet Kitchen has tons of designer cabinets, island, granite, and stainless steel appliances with double doors accessing the Deck. The Kitchen flows into the inviting Family Room with brick Fireplace which can be used as Wood-burning or Gas, Vaulted Ceiling with Skylights and Rear Staircase. The lovely Master Bedroom Suite has a separate Sitting Room, huge walk-in closet and an updated Luxury Master Bath with beautiful floor tile, a soaking tub and separate Shower with Frameless Glass surround/door. There are 3 additional bright and spacious bedrooms on the upper level and large Bathroom with double vanity. The finished lower level offers a large Recreation Room and full Bath, with so much space for other usage possibilities. This wonderful location is steps from the Bus Stop, Country Club, Pool, Fitness Center, and Playground. From the newer roof, 2 HVAC systems, Water Heater, Gutters, Driveway, Garage Door openers, Fabulous Lighting Fixtures, Carpet, choice of gas or electric Stove-hook-up, and fresh Paint, this home is MOVE-IN READY!! To view 3-D Virtual Tour go to link: http://my.matterport.com/show/?m=4qwroWZ76Df
Location
State VA
County Loudoun
Zoning 19
Rooms
Basement Full
Interior
Interior Features Additional Stairway, Attic, Breakfast Area, Carpet, Ceiling Fan(s), Chair Railings, Crown Moldings, Curved Staircase, Family Room Off Kitchen, Floor Plan - Open, Formal/Separate Dining Room, Kitchen - Eat-In, Kitchen - Gourmet, Kitchen - Island, Pantry, Recessed Lighting, Skylight(s), Soaking Tub, Stall Shower, Tub Shower, Upgraded Countertops, Walk-in Closet(s), Window Treatments, Wood Floors
Hot Water Natural Gas
Heating Forced Air
Cooling Central A/C, Ceiling Fan(s)
Flooring Carpet, Ceramic Tile, Hardwood
Fireplaces Number 1
Fireplaces Type Brick, Fireplace - Glass Doors, Screen, Gas/Propane
Equipment Built-In Microwave, Dishwasher, Disposal, Dryer - Front Loading, Exhaust Fan, Freezer, Icemaker, Oven - Double, Oven - Self Cleaning, Oven/Range - Electric, Refrigerator, Stainless Steel Appliances, Washer - Front Loading, Water Heater
Fireplace Y
Window Features Palladian,Skylights,Double Pane
Appliance Built-In Microwave, Dishwasher, Disposal, Dryer - Front Loading, Exhaust Fan, Freezer, Icemaker, Oven - Double, Oven - Self Cleaning, Oven/Range - Electric, Refrigerator, Stainless Steel Appliances, Washer - Front Loading, Water Heater
Heat Source Natural Gas
Laundry Main Floor
Exterior
Exterior Feature Deck(s), Screened
Garage Garage Door Opener
Garage Spaces 2.0
Amenities Available Common Grounds, Golf Course Membership Available, Jog/Walk Path, Pool - Outdoor, Swimming Pool, Tennis Courts, Tot Lots/Playground, Volleyball Courts, Baseball Field, Basketball Courts, Cable, Club House, Exercise Room, Fitness Center
Water Access N
View Garden/Lawn, Golf Course, Trees/Woods
Roof Type Asphalt
Accessibility None
Porch Deck(s), Screened
Attached Garage 2
Total Parking Spaces 2
Garage Y
Building
Story 3
Sewer Public Sewer
Water Public
Architectural Style Colonial
Level or Stories 3
Additional Building Above Grade, Below Grade
Structure Type 2 Story Ceilings,9'+ Ceilings,Dry Wall,High,Vaulted Ceilings
New Construction N
Schools
Elementary Schools Newton-Lee
Middle Schools Belmont Ridge
High Schools Riverside
School District Loudoun County Public Schools
Others
Pets Allowed Y
HOA Fee Include Cable TV,High Speed Internet,Trash,Common Area Maintenance,Security Gate,Snow Removal,Insurance,Lawn Care Front,Lawn Care Rear,Lawn Care Side,Lawn Maintenance,Management,Recreation Facility,Broadband,Pool(s),Reserve Funds,Road Maintenance
Senior Community No
Tax ID 084460451000
Ownership Fee Simple
SqFt Source Assessor
Security Features Security Gate,Smoke Detector,Security System
Special Listing Condition Standard
Pets Description No Pet Restrictions
Read Less
Want to know what your home might be worth? Contact us for a FREE valuation!

Our team is ready to help you sell your home for the highest possible price ASAP

Bought with Desiree J Owens • RE/MAX Gateway, LLC






