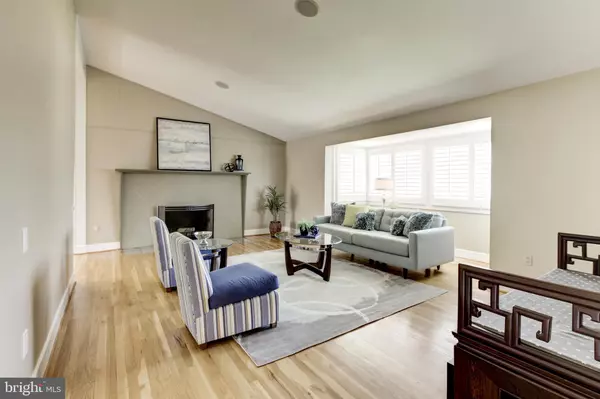$960,000
$958,000
0.2%For more information regarding the value of a property, please contact us for a free consultation.
11610 KAREN DR Potomac, MD 20854
4 Beds
4 Baths
3,768 SqFt
Key Details
Sold Price $960,000
Property Type Single Family Home
Sub Type Detached
Listing Status Sold
Purchase Type For Sale
Square Footage 3,768 sqft
Price per Sqft $254
Subdivision Lake Normandy Estates
MLS Listing ID MDMC702338
Sold Date 05/04/20
Style Contemporary,Bi-level
Bedrooms 4
Full Baths 4
HOA Y/N N
Abv Grd Liv Area 2,468
Originating Board BRIGHT
Year Built 1965
Annual Tax Amount $10,036
Tax Year 2019
Lot Size 0.615 Acres
Acres 0.61
Property Description
SPECTACULAR, EXPANDED, AND RENOVATED CONTEMPORARY HOME with a BACKYARD PARADISE in the heart of Potomac! Sited on a gorgeous, premium 0.61 acre lot with a fresh stone walkway and manicured landscaping, this modern bi-level home wows with 2,468 sq. ft of living area on the main level only, with large open spaces, high, vaulted ceilings, gleaming hardwood floors, and tons of sunlight through walls of windows and skylights. High-end updates include a newly replaced roof and a designer gourmet kitchen with center island, granite countertops, imported Italian wood cabinets, stainless steel appliances, and exhaust hood, Anderson triple pane windows, and glass doors with a back exterior view. The master bedroom showcases a luxury en-suite bathroom with double sinks, granite countertops, soaking tub, and stall shower. Three additional bedrooms and two full bathrooms complete this sensational first level! The spacious lower level with full bathroom and many above grade windows brightens the family room/guest suite with wood-burning fireplace and the fun recreation room with a bay window and bench. Sit back, relax, and enjoy the spacious, resort-style backyard with indoor/outdoor sound system, fenced swimming pool with water fall and lit by in-ground lights, hot tub, basketball court, and playground. Meticulously maintained, move-in ready, and just minutes from the best shopping centers and restaurants, and I-270 and I-495. One-of-kind!
Location
State MD
County Montgomery
Zoning R200
Rooms
Other Rooms Living Room, Dining Room, Primary Bedroom, Bedroom 2, Bedroom 3, Kitchen, Family Room, Bedroom 1, Laundry, Recreation Room, Bathroom 1, Bathroom 2, Bathroom 3, Primary Bathroom
Basement Fully Finished, Walkout Level
Main Level Bedrooms 4
Interior
Interior Features Carpet, Combination Dining/Living, Dining Area, Floor Plan - Traditional, Kitchen - Gourmet, Kitchen - Island, Primary Bath(s), Pantry, Recessed Lighting, Soaking Tub, Skylight(s), Stall Shower, Upgraded Countertops, Wood Floors
Hot Water Natural Gas
Heating Forced Air
Cooling Central A/C
Flooring Hardwood, Tile/Brick, Laminated, Carpet
Fireplaces Number 2
Fireplaces Type Wood
Furnishings Yes
Fireplace Y
Heat Source Natural Gas
Laundry Main Floor
Exterior
Garage Garage Door Opener, Inside Access, Garage - Front Entry
Garage Spaces 6.0
Fence Fully
Pool In Ground, Fenced
Water Access N
View Garden/Lawn
Roof Type Composite,Shingle
Accessibility None
Attached Garage 2
Total Parking Spaces 6
Garage Y
Building
Story 2.5
Sewer Public Sewer
Water Public
Architectural Style Contemporary, Bi-level
Level or Stories 2.5
Additional Building Above Grade, Below Grade
New Construction N
Schools
Elementary Schools Beverly Farms
Middle Schools Herbert Hoover
High Schools Winston Churchill
School District Montgomery County Public Schools
Others
Senior Community No
Tax ID 161000881747
Ownership Fee Simple
SqFt Source Assessor
Security Features Intercom
Horse Property N
Special Listing Condition Standard
Read Less
Want to know what your home might be worth? Contact us for a FREE valuation!

Our team is ready to help you sell your home for the highest possible price ASAP

Bought with Catherine Barnes-Domotor • RLAH @properties






