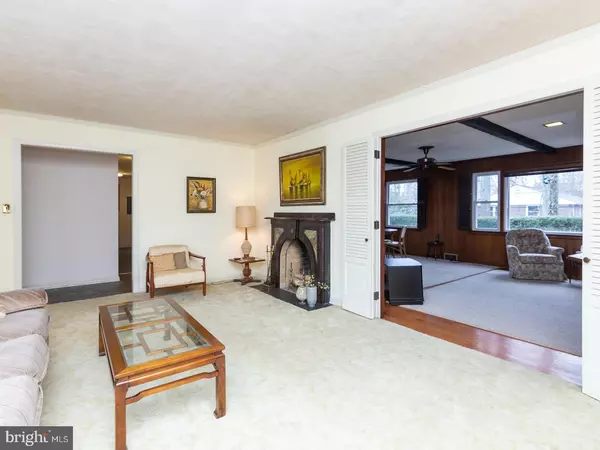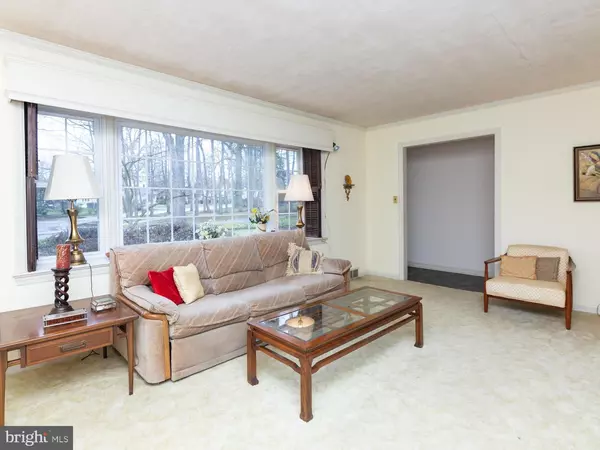$262,700
$289,000
9.1%For more information regarding the value of a property, please contact us for a free consultation.
115 BENT LN Newark, DE 19711
3 Beds
2 Baths
1,700 SqFt
Key Details
Sold Price $262,700
Property Type Single Family Home
Sub Type Detached
Listing Status Sold
Purchase Type For Sale
Square Footage 1,700 sqft
Price per Sqft $154
Subdivision Nottingham Manor
MLS Listing ID DENC494750
Sold Date 04/07/20
Style Ranch/Rambler
Bedrooms 3
Full Baths 1
Half Baths 1
HOA Y/N N
Abv Grd Liv Area 1,700
Originating Board BRIGHT
Year Built 1957
Annual Tax Amount $2,986
Tax Year 2019
Lot Size 0.320 Acres
Acres 0.32
Lot Dimensions 110.00 x 125.00
Property Description
Don't miss this Brick Ranch Home in popular Nottingham Manor in Newark! Close to the University of Delaware, Newark Country Club, and dining and shops on Main Street. Living Room features a large Bay window, beautiful inlaid polished stone fireplace surround, and folding doors creating a wide access to the Family and Dining Area. Some additional features are a Charming lighted niche in hallway, 6 panel doors, Large walk-in closet in the hall, three ceiling fans and 2 car side turned garage with wide driveway . There is a 2nd fireplace that graces the Dining area making for a cozy atmosphere for entertaining guests . All 3 rooms have wide plank hardwood floors beneath area carpets. And this home has an excellent flowing floor plan. Updates include: Heater in 2019, Powder Room, Wall Oven and Double Pane Windows. Accessibility Features are: hand holds in bathroom and 1YO step in shower. Basement has lots of room for storage, 2 sump pumps, french drain and a pool table! Enjoy the Lovely perennial flowers in the spring! Come see this house and make it your home!
Location
State DE
County New Castle
Area Newark/Glasgow (30905)
Zoning 18RS
Rooms
Other Rooms Living Room, Dining Room, Primary Bedroom, Kitchen, Family Room, Bedroom 1, Bathroom 2
Basement Full
Main Level Bedrooms 3
Interior
Interior Features Attic, Wood Floors, Carpet, Walk-in Closet(s), Ceiling Fan(s)
Heating Forced Air
Cooling Central A/C
Fireplaces Number 2
Fireplaces Type Brick, Stone, Gas/Propane, Wood
Equipment Dryer - Electric, Washer, Refrigerator
Fireplace Y
Window Features Bay/Bow
Appliance Dryer - Electric, Washer, Refrigerator
Heat Source Natural Gas
Exterior
Exterior Feature Enclosed, Brick
Garage Garage - Side Entry, Inside Access
Garage Spaces 2.0
Water Access N
Roof Type Shingle
Accessibility Grab Bars Mod
Porch Enclosed, Brick
Attached Garage 2
Total Parking Spaces 2
Garage Y
Building
Story 2
Sewer Public Sewer
Water Public
Architectural Style Ranch/Rambler
Level or Stories 2
Additional Building Above Grade, Below Grade
New Construction N
Schools
School District Christina
Others
Senior Community No
Tax ID 18-018.00-392
Ownership Fee Simple
SqFt Source Estimated
Special Listing Condition Standard
Read Less
Want to know what your home might be worth? Contact us for a FREE valuation!

Our team is ready to help you sell your home for the highest possible price ASAP

Bought with Carol M Mongan • BHHS Fox & Roach-Greenville






