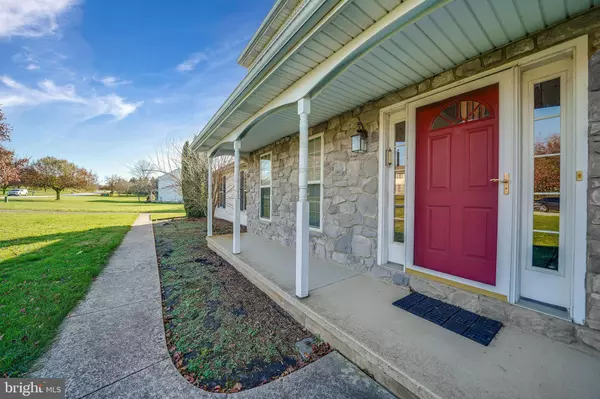$330,000
$319,000
3.4%For more information regarding the value of a property, please contact us for a free consultation.
504 CLOVER HILL DR Lincoln University, PA 19352
3 Beds
3 Baths
2,086 SqFt
Key Details
Sold Price $330,000
Property Type Single Family Home
Sub Type Detached
Listing Status Sold
Purchase Type For Sale
Square Footage 2,086 sqft
Price per Sqft $158
Subdivision Darlington Hunt
MLS Listing ID PACT524978
Sold Date 12/23/20
Style Colonial
Bedrooms 3
Full Baths 2
Half Baths 1
HOA Y/N N
Abv Grd Liv Area 2,086
Originating Board BRIGHT
Year Built 2000
Annual Tax Amount $6,222
Tax Year 2020
Lot Size 1.060 Acres
Acres 1.06
Lot Dimensions 0.00 x 0.00
Property Description
Welcome to this 3 (or easily 4) Bedroom, 2.5 Bath home in popular Darlington Hunt, situated one of the most desirable and level 1-acre fenced-in corner lots. This home is in original condition and has been maintained well by the original owners. With a picture perfect set back as you arrive at this home, you are greeted with a landscaped front walkway leading to the stone covered front entrance and a covered front porch. The two-story foyer is flanked by formal living and dining rooms and the center hall leads back to the open floor plan and expansive eat-in kitchen complete with plenty of cherry cabinets and countertops and a center island with a nice appliance package. The kitchen is open to the family room adorned with a stone hearth fire place and with views of the level and expansive rear yard. Relax in the upstairs open loft and retreat to the large primary bedroom with ensuite primary bath with stall shower, double vanity and soaking tub. Just down the hall you will two more bedrooms that share a very nice hall bath. Do not miss the first floor mudroom and laundry room just off the kitchen and with access to the large and extra deep 3 car garage. The lower level basement has high ceilings and plenty of area for finishing and storage. The rear yard is stunning and completely fenced in and features a large amish made shed big enough for a work area and storage of equipment and tools. This home is truly a must-see and is located well away from main roads in this beautiful walking community. Located in Oxford Area Schools with easy access to routes 896 and 1 making this an ideal location for commuters to Chester County, Lancaster County, Delaware and Maryland too. Close to upscale shopping and restaurants as well.
Location
State PA
County Chester
Area East Nottingham Twp (10369)
Zoning RESIDENTIAL
Rooms
Other Rooms Living Room, Dining Room, Primary Bedroom, Bedroom 2, Bedroom 3, Kitchen, Family Room, Laundry, Loft, Bathroom 2, Primary Bathroom, Half Bath
Basement Full, Unfinished
Interior
Hot Water Natural Gas
Heating Forced Air
Cooling Central A/C
Fireplaces Number 1
Fireplaces Type Gas/Propane
Fireplace Y
Heat Source Natural Gas
Laundry Main Floor
Exterior
Garage Garage - Side Entry, Garage Door Opener, Inside Access, Oversized
Garage Spaces 3.0
Waterfront N
Water Access N
Roof Type Asphalt
Accessibility None
Attached Garage 3
Total Parking Spaces 3
Garage Y
Building
Lot Description Level
Story 2
Sewer On Site Septic
Water Well
Architectural Style Colonial
Level or Stories 2
Additional Building Above Grade, Below Grade
New Construction N
Schools
Elementary Schools Nottingham
Middle Schools Elk Ridge
High Schools Oxford
School District Oxford Area
Others
Senior Community No
Tax ID 69-03 -0199
Ownership Fee Simple
SqFt Source Assessor
Special Listing Condition Standard
Read Less
Want to know what your home might be worth? Contact us for a FREE valuation!

Our team is ready to help you sell your home for the highest possible price ASAP

Bought with Julianna Conomon • RE/MAX Associates-Wilmington






