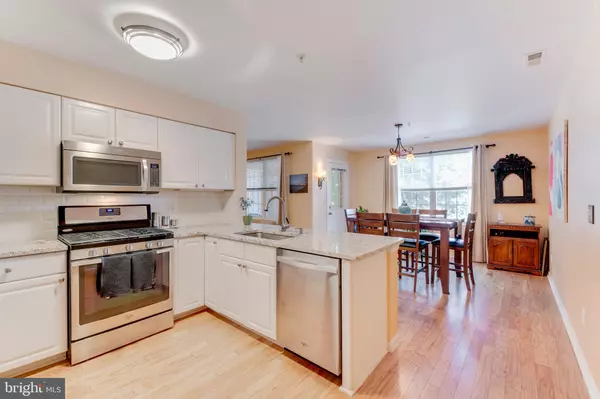$257,000
$255,000
0.8%For more information regarding the value of a property, please contact us for a free consultation.
506 LIMERICK CIR #202 Lutherville Timonium, MD 21093
2 Beds
2 Baths
1,386 SqFt
Key Details
Sold Price $257,000
Property Type Condo
Sub Type Condo/Co-op
Listing Status Sold
Purchase Type For Sale
Square Footage 1,386 sqft
Price per Sqft $185
Subdivision Limerick
MLS Listing ID MDBC474944
Sold Date 01/30/20
Style Contemporary
Bedrooms 2
Full Baths 2
Condo Fees $255/mo
HOA Y/N N
Abv Grd Liv Area 1,386
Originating Board BRIGHT
Year Built 1996
Annual Tax Amount $3,335
Tax Year 2018
Lot Dimensions Unknown
Property Description
Immaculate 2 bedroom, 2 bath condo conveniently located in Mays Chapel. Condo features a fully renovated and open concept kitchen, complete with white cabinetry, stainless steel appliances, Brazilian granite countertops. The light engineered hardwood floors which carry throughout the unit really brightens every corner of living space. Breakfast/Dining room area off kitchen with access to balcony. Expansive family room with corner gas fireplace and slate surround. Renovated bathrooms with new vanities and quartz countertops, Spacious bedrooms with master walk-in closet. Walk to Graul's Grocery, restaurants & shopping. Easy access to 83 and Light Rail.
Location
State MD
County Baltimore
Zoning RESIDENTIAL
Direction Northwest
Rooms
Other Rooms Living Room, Dining Room, Primary Bedroom, Bedroom 2, Kitchen, Laundry, Primary Bathroom, Full Bath
Main Level Bedrooms 2
Interior
Interior Features Breakfast Area, Ceiling Fan(s), Combination Kitchen/Dining, Dining Area, Entry Level Bedroom, Family Room Off Kitchen, Floor Plan - Open, Kitchen - Gourmet, Kitchen - Table Space, Recessed Lighting, Primary Bath(s), Stall Shower, Tub Shower, Upgraded Countertops, Walk-in Closet(s), Window Treatments, Wood Floors, Other
Hot Water Electric
Heating Forced Air
Cooling Central A/C, Programmable Thermostat
Flooring Ceramic Tile, Hardwood, Tile/Brick, Wood, Other
Fireplaces Number 1
Fireplaces Type Mantel(s), Fireplace - Glass Doors, Other, Gas/Propane
Equipment Built-In Microwave, Dishwasher, Dryer, Energy Efficient Appliances, ENERGY STAR Clothes Washer, ENERGY STAR Dishwasher, ENERGY STAR Refrigerator, Icemaker, Microwave, Oven - Self Cleaning, Oven/Range - Gas, Refrigerator, Stainless Steel Appliances, Washer, Dryer - Front Loading
Furnishings No
Fireplace Y
Window Features Double Pane,Screens
Appliance Built-In Microwave, Dishwasher, Dryer, Energy Efficient Appliances, ENERGY STAR Clothes Washer, ENERGY STAR Dishwasher, ENERGY STAR Refrigerator, Icemaker, Microwave, Oven - Self Cleaning, Oven/Range - Gas, Refrigerator, Stainless Steel Appliances, Washer, Dryer - Front Loading
Heat Source Natural Gas
Laundry Dryer In Unit, Has Laundry, Hookup, Main Floor, Washer In Unit
Exterior
Exterior Feature Brick, Balcony
Fence Other
Utilities Available Cable TV Available, DSL Available, Electric Available, Natural Gas Available, Phone Available, Sewer Available, Water Available, Other
Amenities Available Jog/Walk Path, Pool - Outdoor, Basketball Courts, Club House, Common Grounds, Tot Lots/Playground, Other
Waterfront N
Water Access N
View Street, Trees/Woods, Other
Roof Type Unknown
Street Surface Black Top,Concrete,Paved,Other
Accessibility None
Porch Brick, Balcony
Road Frontage City/County, Public
Garage N
Building
Lot Description Interior, Other
Story 1
Unit Features Garden 1 - 4 Floors
Foundation Other
Sewer Public Sewer
Water Public
Architectural Style Contemporary
Level or Stories 1
Additional Building Above Grade, Below Grade
Structure Type Dry Wall,High,Other
New Construction N
Schools
Elementary Schools Padonia International
Middle Schools Ridgely
High Schools Dulaney
School District Baltimore County Public Schools
Others
Pets Allowed Y
HOA Fee Include Custodial Services Maintenance,Ext Bldg Maint,Insurance,Snow Removal,Trash,Other
Senior Community No
Tax ID 04082200026209
Ownership Condominium
Security Features Carbon Monoxide Detector(s),Main Entrance Lock,Smoke Detector,Sprinkler System - Indoor
Acceptable Financing Cash, Conventional, Other
Horse Property N
Listing Terms Cash, Conventional, Other
Financing Cash,Conventional,Other
Special Listing Condition Standard
Pets Description Case by Case Basis
Read Less
Want to know what your home might be worth? Contact us for a FREE valuation!

Our team is ready to help you sell your home for the highest possible price ASAP

Bought with Mark D Simone • Keller Williams Legacy






