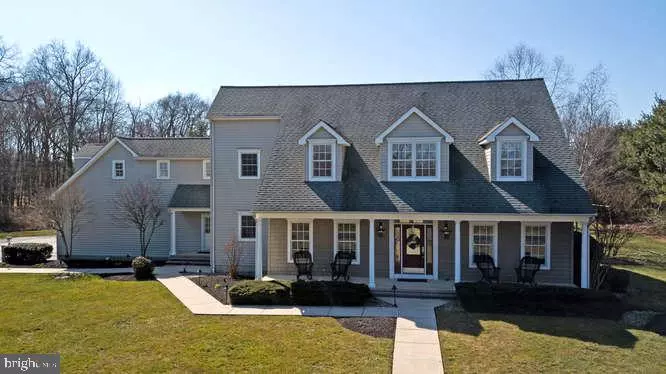$575,000
$569,900
0.9%For more information regarding the value of a property, please contact us for a free consultation.
106 BORDENTOWN GEORGETOWN RD Chesterfield, NJ 08515
4 Beds
4 Baths
3,538 SqFt
Key Details
Sold Price $575,000
Property Type Single Family Home
Sub Type Detached
Listing Status Sold
Purchase Type For Sale
Square Footage 3,538 sqft
Price per Sqft $162
Subdivision None Available
MLS Listing ID NJBL368574
Sold Date 04/15/20
Style Colonial
Bedrooms 4
Full Baths 3
Half Baths 1
HOA Y/N N
Abv Grd Liv Area 2,938
Originating Board BRIGHT
Year Built 2000
Annual Tax Amount $14,142
Tax Year 2019
Lot Size 2.040 Acres
Acres 2.04
Lot Dimensions 0.00 x 0.00
Property Description
This stunning 4 bedroom, 3 1/2 bath custom built Colonial is located on 2 acres in desirable Chesterfield Township. A covered rocking chair front porch will welcome you to this special home. As you enter, you will immediately be impressed with the open floor plan of the kitchen, dining area and family room, that are all part of one large open space, great for entertaining family and friends. The eat-in kitchen boasts upgraded cabinetry, a ceramic backsplash, stainless steel appliances, and a center Island with granite countertops. A bright and airy breakfast nook overlooks the backyard. Family room has a pellet-stove fireplace. The formal dining room offers double crown molding, recessed lighting and a chandelier. Additionally, the first floor includes a separate entrance leading to a mudroom with wainscoting, a power room, home office and a kitchen pantry room with a sink. Upstairs there are 4 generously sized bedrooms, including a master bedroom suite with a walk-in closet. The master bathroom has double vanities and a stand-up shower stall. Two of the additional bedrooms have walk-in closets. There is a princess suite bedroom with a full private bath. Also located on the second floor are a large laundry room and a large unfinished area with a separate entrance above the garage. This bonus room is surrounded by windows allowing in plenty of light and can easily be finished into guest quarters, a home office, or an extra entertainment area. The incredible finished basement has many extras such as high ceilings and reassessed lighting and includes a game room, media room and plenty of storage space. Additional features of this amazing home are a 3-car garage, whole house generator system, recessed lighting throughout the entire home, central vac, 2 zoned HVAC system, built-in speakers, and an over-sized paved driveway. The backyard oasis backs up to 95 acres of preserved farmland and offers a great deal of privacy. Sit and relax on the over-sized patio overlooking the professionally landscaped yard with lighting and mature ornamental flowering trees and shrubs. The yard offers a heated in-ground pool, fire pit, and shed. The home faces east, so you can enjoy the sunrise from the front and sunset from your back patio as you're relaxing at the end of the day. Located on 2 acres, you can make this your own vacation retreat! Chesterfield Township is noted for excellent schools and small-town atmosphere. This home is located approximately 15 minutes from the Hamilton train station and 20 minutes the Joint Base McGuire Dix Lakehurst with easy access to Route 206, 130, 295 and the NJ Turnpike. Priced to Sell!
Location
State NJ
County Burlington
Area Chesterfield Twp (20307)
Zoning AG
Rooms
Other Rooms Dining Room, Primary Bedroom, Bedroom 2, Bedroom 3, Bedroom 4, Kitchen, Game Room, Family Room, Foyer, Breakfast Room, Laundry, Mud Room, Other, Office, Media Room, Bonus Room, Primary Bathroom
Basement Full, Fully Finished
Interior
Interior Features Attic, Breakfast Area, Carpet, Ceiling Fan(s), Combination Kitchen/Dining, Crown Moldings, Dining Area, Double/Dual Staircase, Floor Plan - Open, Kitchen - Eat-In, Kitchen - Gourmet, Kitchen - Island, Primary Bath(s), Pantry, Recessed Lighting, Stall Shower, Tub Shower, Wainscotting, Walk-in Closet(s), Window Treatments, Wood Floors
Heating Forced Air
Cooling Central A/C, Zoned
Flooring Carpet, Hardwood, Tile/Brick, Vinyl
Equipment Built-In Microwave, Dishwasher, Cooktop, Dryer, ENERGY STAR Refrigerator, Oven - Wall, Refrigerator, Stainless Steel Appliances, Washer
Appliance Built-In Microwave, Dishwasher, Cooktop, Dryer, ENERGY STAR Refrigerator, Oven - Wall, Refrigerator, Stainless Steel Appliances, Washer
Heat Source Propane - Owned
Exterior
Exterior Feature Patio(s), Porch(es)
Garage Spaces 3.0
Pool Fenced, Heated, In Ground, Permits, Vinyl
Waterfront N
Water Access N
Accessibility None
Porch Patio(s), Porch(es)
Total Parking Spaces 3
Garage N
Building
Story 2
Sewer On Site Septic
Water Well
Architectural Style Colonial
Level or Stories 2
Additional Building Above Grade, Below Grade
New Construction N
Schools
Elementary Schools Chesterfield E.S.
Middle Schools Northern Burl. Co. Reg. Jr. M.S.
High Schools Northern Burl. Co. Reg. Sr. H.S.
School District Chesterfield Township Public Schools
Others
Senior Community No
Tax ID 07-00701-00001 06
Ownership Fee Simple
SqFt Source Assessor
Special Listing Condition Standard
Read Less
Want to know what your home might be worth? Contact us for a FREE valuation!

Our team is ready to help you sell your home for the highest possible price ASAP

Bought with Brian A Smith • BHHS Fox & Roach - Robbinsville






