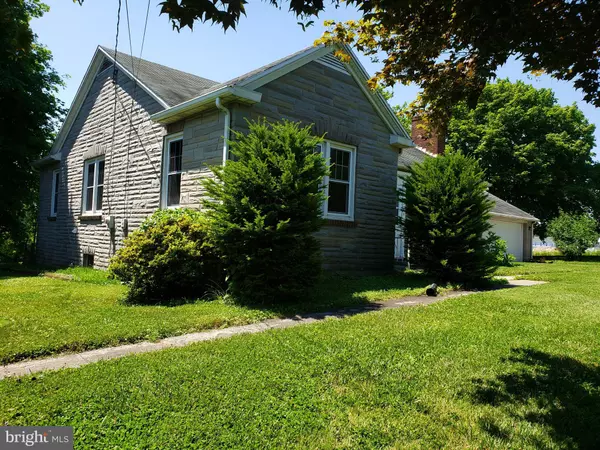$280,000
$274,999
1.8%For more information regarding the value of a property, please contact us for a free consultation.
4201 BLACK ROCK RD Hampstead, MD 21074
3 Beds
1 Bath
1,156 SqFt
Key Details
Sold Price $280,000
Property Type Single Family Home
Sub Type Detached
Listing Status Sold
Purchase Type For Sale
Square Footage 1,156 sqft
Price per Sqft $242
Subdivision None Available
MLS Listing ID MDCR197574
Sold Date 09/30/20
Style Ranch/Rambler
Bedrooms 3
Full Baths 1
HOA Y/N N
Abv Grd Liv Area 1,156
Originating Board BRIGHT
Year Built 1953
Annual Tax Amount $2,429
Tax Year 2019
Lot Size 0.767 Acres
Acres 0.77
Property Description
Beautiful hardwood floors welcome you into this lovely stone ranch-style home conveniently located near downtown Hampstead. The large living room has a gas-burning fireplace and a pretty bay-window to let in all that nice sunlight. Formal dining room leads to the kitchen (don't miss the pocket door!) There are three nicely sized bedrooms with ceiling fans and generous closet space. Washer/dryer is currently located in the smallest bedroom, but they could easily be moved to the basement where there is already a hook-up for them. Large sunny bonus room sits between the kitchen and the two-car garage which has tons of space for storage. Access to the basement is currently outside but could be converted to an interior stairwell. The full basement is wide open and could be used for additional storage or finished to your taste and includes rough-in for an additional bathroom. The huge flat lot with mature shade trees offers tons of privacy and plenty of space for outdoor living. Spend the evening around the fire-pit or on the patio enjoying that fresh country air! Ask about 0% down USDA Financing!
Location
State MD
County Carroll
Zoning RESIDENTIAL
Rooms
Other Rooms Living Room, Dining Room, Bedroom 2, Bedroom 3, Kitchen, Basement, Bedroom 1, Bathroom 1, Bonus Room
Basement Full, Outside Entrance, Rear Entrance, Space For Rooms, Sump Pump, Unfinished, Windows, Workshop
Main Level Bedrooms 3
Interior
Interior Features Attic, Attic/House Fan, Ceiling Fan(s), Chair Railings, Dining Area, Entry Level Bedroom, Floor Plan - Traditional, Formal/Separate Dining Room, Kitchen - Country, Tub Shower, Wood Floors
Hot Water Electric
Heating Baseboard - Hot Water
Cooling Ceiling Fan(s), Whole House Fan, Window Unit(s)
Flooring Hardwood
Fireplaces Number 1
Fireplaces Type Brick, Heatilator, Mantel(s)
Equipment Built-In Microwave, Dishwasher, Dryer - Electric, Dryer - Front Loading, Exhaust Fan, Oven/Range - Electric, Refrigerator, Washer, Water Heater
Fireplace Y
Window Features Bay/Bow,Double Hung,Double Pane,Screens,Vinyl Clad
Appliance Built-In Microwave, Dishwasher, Dryer - Electric, Dryer - Front Loading, Exhaust Fan, Oven/Range - Electric, Refrigerator, Washer, Water Heater
Heat Source Oil
Laundry Dryer In Unit, Washer In Unit
Exterior
Exterior Feature Patio(s)
Garage Additional Storage Area, Garage - Front Entry, Garage Door Opener, Inside Access
Garage Spaces 8.0
Waterfront N
Water Access N
View Garden/Lawn, Trees/Woods
Roof Type Shingle
Accessibility None
Porch Patio(s)
Attached Garage 2
Total Parking Spaces 8
Garage Y
Building
Story 2
Foundation Block
Sewer Public Sewer
Water Well
Architectural Style Ranch/Rambler
Level or Stories 2
Additional Building Above Grade, Below Grade
New Construction N
Schools
Elementary Schools Spring Garden
Middle Schools Shiloh
High Schools North Carroll
School District Carroll County Public Schools
Others
Senior Community No
Tax ID 0708017182
Ownership Fee Simple
SqFt Source Assessor
Security Features Carbon Monoxide Detector(s),Smoke Detector
Acceptable Financing Cash, Conventional, FHA, USDA, VA
Listing Terms Cash, Conventional, FHA, USDA, VA
Financing Cash,Conventional,FHA,USDA,VA
Special Listing Condition Standard
Read Less
Want to know what your home might be worth? Contact us for a FREE valuation!

Our team is ready to help you sell your home for the highest possible price ASAP

Bought with Richard A Keller • Keller Williams Keystone Realty






