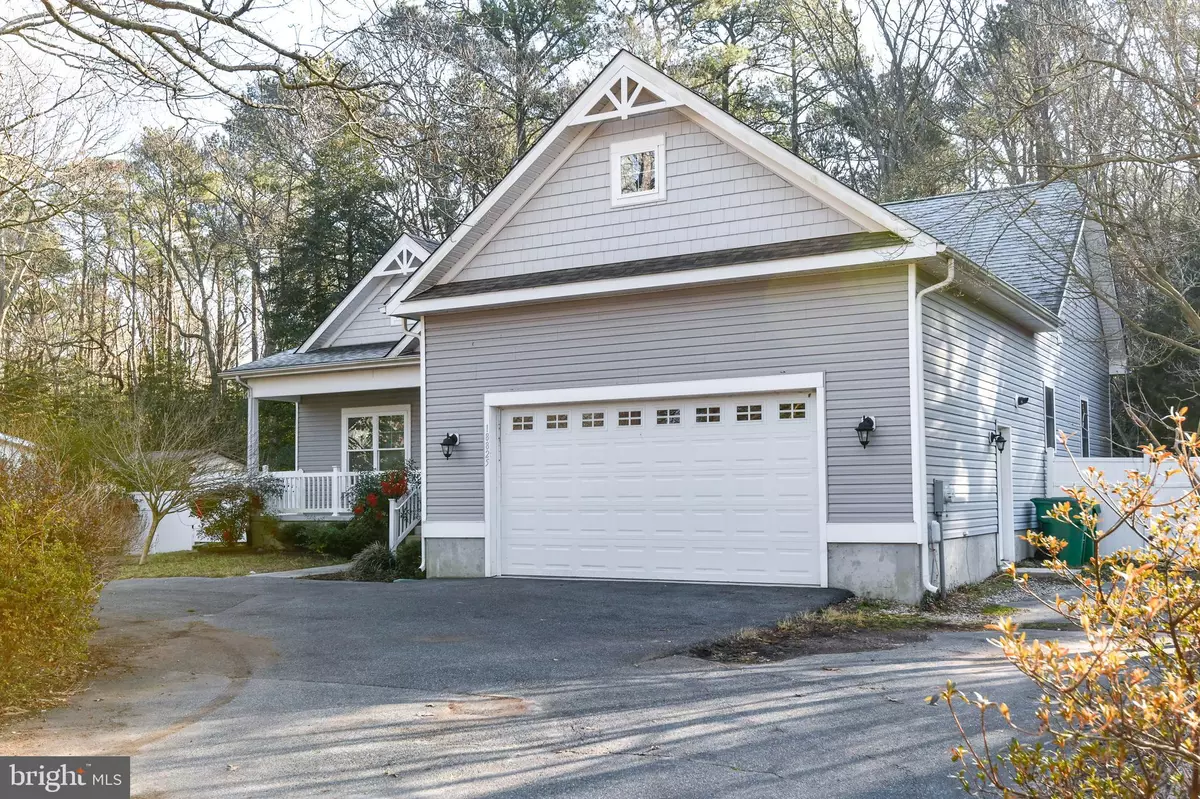$399,000
$399,000
For more information regarding the value of a property, please contact us for a free consultation.
18825 SYLVAN DR Rehoboth Beach, DE 19971
3 Beds
2 Baths
1,700 SqFt
Key Details
Sold Price $399,000
Property Type Single Family Home
Sub Type Detached
Listing Status Sold
Purchase Type For Sale
Square Footage 1,700 sqft
Price per Sqft $234
Subdivision Shady Ridge
MLS Listing ID DESU175580
Sold Date 03/19/21
Style Traditional
Bedrooms 3
Full Baths 2
HOA Fees $10/ann
HOA Y/N Y
Abv Grd Liv Area 1,700
Originating Board BRIGHT
Year Built 2015
Annual Tax Amount $1,110
Tax Year 2020
Lot Size 0.340 Acres
Acres 0.34
Lot Dimensions 100.00 x 150.00
Property Description
Experience first floor living featuring a master suite with walk in closet and a garden corner tub for your relaxation. The spacious gourmet kitchen comes with granite counter tops and hard wood floor as well as a double oven for when you are hosting holiday dinners or just want to cook a large meal for friends. With only a 10 min drive to the boardwalk you get the best of both worlds with easy access to the beach while still being able to retreat to the quiet of your home. The large 2 car garage and half circle driveway allows for you and several guests to enjoy your new home near the beach without ever having to worry about parking on the street. The large backyard is completely fenced and backs up to a large forrest providing ample space for outdoor entertaining and privacy. The massive hobby shed (24'x40') featured in the backyard can be transformed into anything you can dream of. From something as simple as extra storage, or perhaps a work shed for your DIY projects, all the way to a fully renovated entertainment space, it is large enough to accommodate almost anything you want to do with it. This location with this much home and land to boot does not come around often and is sure to be exactly what you are looking for in your next home in Rehoboth Beach!
Location
State DE
County Sussex
Area Lewes Rehoboth Hundred (31009)
Zoning GR
Rooms
Main Level Bedrooms 3
Interior
Interior Features Carpet, Ceiling Fan(s), Central Vacuum, Kitchen - Gourmet, Kitchen - Island, Pantry, Soaking Tub, Walk-in Closet(s), Upgraded Countertops, Wood Floors
Hot Water Tankless
Heating Heat Pump - Gas BackUp
Cooling Ceiling Fan(s), Central A/C
Flooring Hardwood, Carpet, Vinyl
Equipment Built-In Range, Built-In Microwave, Central Vacuum, Dishwasher, Disposal, Dryer - Front Loading, Freezer, Icemaker, Oven - Double, Refrigerator, Washer - Front Loading, Water Heater - Tankless
Furnishings No
Fireplace N
Appliance Built-In Range, Built-In Microwave, Central Vacuum, Dishwasher, Disposal, Dryer - Front Loading, Freezer, Icemaker, Oven - Double, Refrigerator, Washer - Front Loading, Water Heater - Tankless
Heat Source Electric
Laundry Lower Floor, Main Floor
Exterior
Garage Garage - Front Entry, Garage Door Opener
Garage Spaces 5.0
Fence Rear
Utilities Available Propane
Waterfront N
Water Access N
Roof Type Architectural Shingle
Accessibility None
Attached Garage 2
Total Parking Spaces 5
Garage Y
Building
Lot Description Rear Yard, Backs to Trees
Story 1
Foundation Block
Sewer Public Sewer
Water Well
Architectural Style Traditional
Level or Stories 1
Additional Building Above Grade, Below Grade
New Construction N
Schools
School District Cape Henlopen
Others
Pets Allowed Y
Senior Community No
Tax ID 334-13.00-565.00
Ownership Fee Simple
SqFt Source Assessor
Acceptable Financing Cash, Conventional, VA
Listing Terms Cash, Conventional, VA
Financing Cash,Conventional,VA
Special Listing Condition Standard
Pets Description Dogs OK, Cats OK
Read Less
Want to know what your home might be worth? Contact us for a FREE valuation!

Our team is ready to help you sell your home for the highest possible price ASAP

Bought with ROB BURTON • RE/MAX Realty Group Rehoboth






