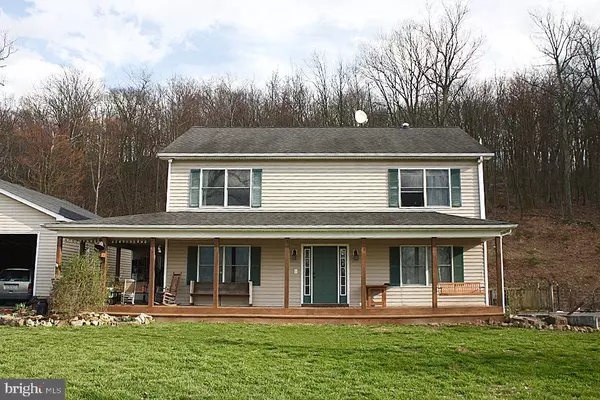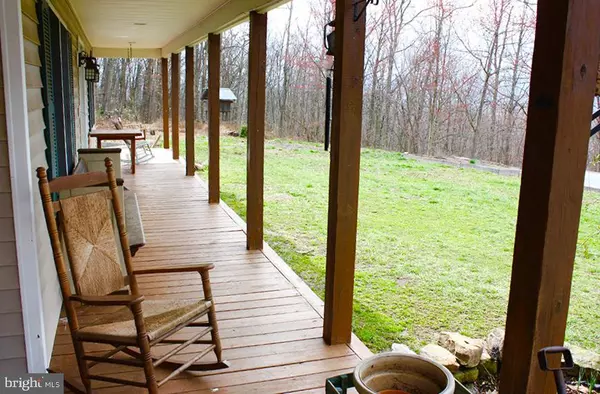$349,900
$349,900
For more information regarding the value of a property, please contact us for a free consultation.
310 DELMAS TRL Winchester, VA 22602
4 Beds
4 Baths
3,662 SqFt
Key Details
Sold Price $349,900
Property Type Single Family Home
Sub Type Detached
Listing Status Sold
Purchase Type For Sale
Square Footage 3,662 sqft
Price per Sqft $95
Subdivision Midland Heights
MLS Listing ID VAFV156290
Sold Date 05/15/20
Style Colonial
Bedrooms 4
Full Baths 3
Half Baths 1
HOA Y/N N
Abv Grd Liv Area 2,401
Originating Board BRIGHT
Year Built 2004
Annual Tax Amount $1,977
Tax Year 2019
Lot Size 6.720 Acres
Acres 6.72
Property Description
"House on a Hill" - Find yourself immersed in the beauty of a wooded lot with mountain views only a stone's throw from town! Situated in a unique setting with privacy and comfort, you can enjoy the calm of nature surrounding you in a spacious and well-cared for home. Only minutes away from the hospital, Walmart, and the rest of town, you'll enjoy a well-paved road leading up to the home (with maintenance shared by you and surrounding neighbors) adding to the enjoyment of being perched in a higher mountain-like setting. The home itself has three distinct levels, including the finished basement, that allow for any sized family to flourish. A full bath in the lower level adds to flexibility to how that space is used. Interior features include hardwood floors, an oversized kitchen area with open floor plan into the family room, a large master suite, and many other details that you can come see for yourself. And a large oversized detached garage is just a bonus with added value to this property and home. You'll find wild berry bushes, apple trees and peach trees on the property to give your family fruit for days! Won't last long! Come see it for yourself and schedule your appointment today!
Location
State VA
County Frederick
Zoning RA
Rooms
Other Rooms Living Room, Dining Room, Primary Bedroom, Bedroom 2, Bedroom 3, Bedroom 4, Kitchen, Family Room, Mud Room, Office, Utility Room, Bonus Room, Primary Bathroom
Basement Full
Interior
Interior Features Attic, Chair Railings, Dining Area, Family Room Off Kitchen, Floor Plan - Traditional, Kitchen - Country, Recessed Lighting, Wainscotting, Wood Floors
Heating Heat Pump(s)
Cooling Central A/C
Equipment Refrigerator, Oven/Range - Electric, Dishwasher, Disposal, Microwave, Washer, Dryer
Fireplace N
Appliance Refrigerator, Oven/Range - Electric, Dishwasher, Disposal, Microwave, Washer, Dryer
Heat Source Electric
Exterior
Parking Features Garage - Front Entry, Oversized
Garage Spaces 3.0
Water Access N
View Mountain
Accessibility None
Total Parking Spaces 3
Garage Y
Building
Story 3+
Sewer On Site Septic
Water Well
Architectural Style Colonial
Level or Stories 3+
Additional Building Above Grade, Below Grade
New Construction N
Schools
School District Frederick County Public Schools
Others
Senior Community No
Tax ID 51 24 2 4
Ownership Fee Simple
SqFt Source Assessor
Special Listing Condition Standard
Read Less
Want to know what your home might be worth? Contact us for a FREE valuation!

Our team is ready to help you sell your home for the highest possible price ASAP

Bought with Stuart A Wolk • ERA Oakcrest Realty, Inc.






