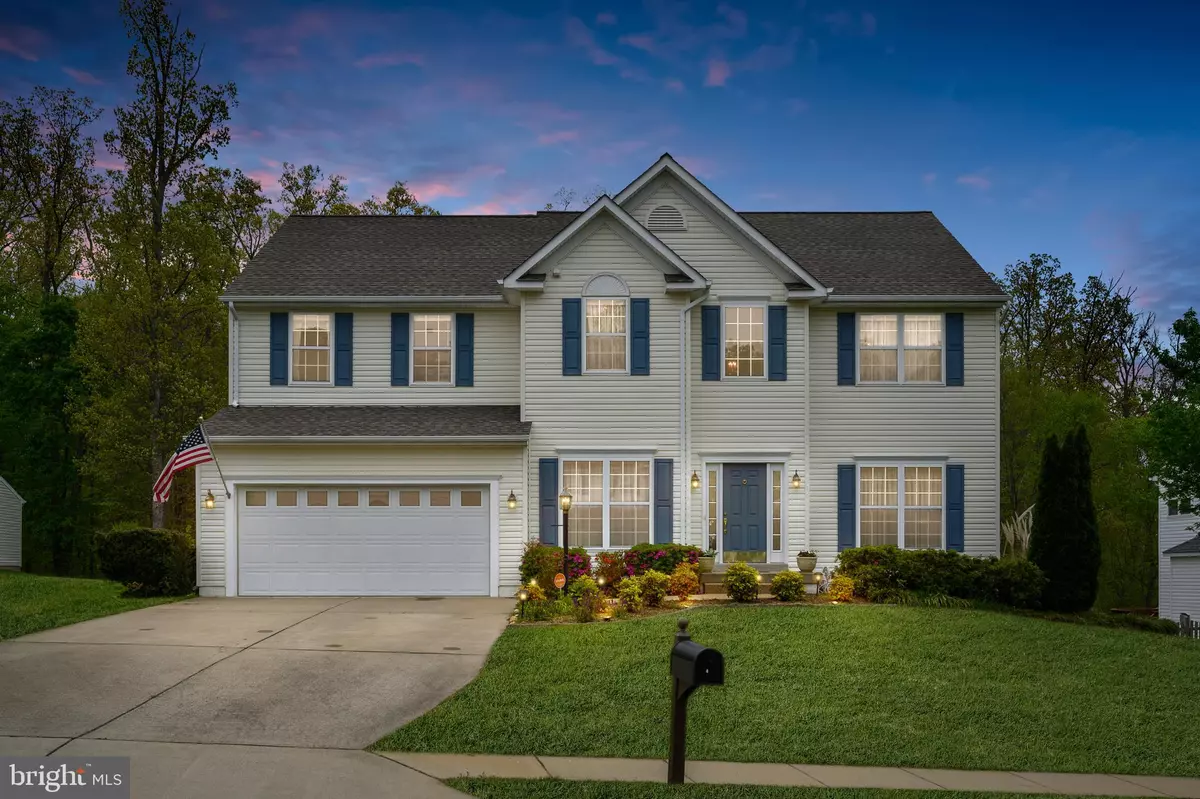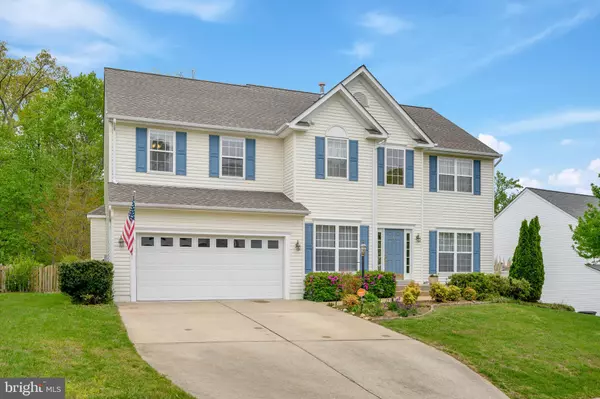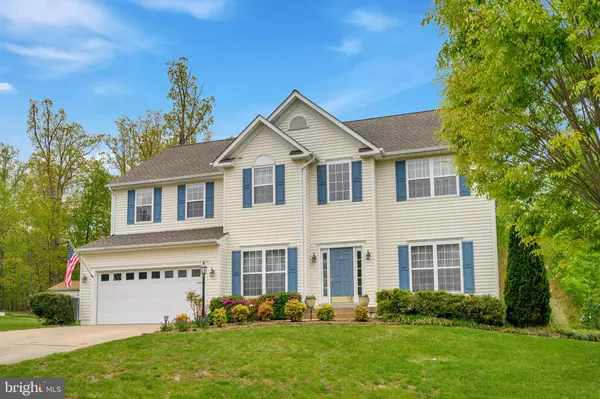$415,000
$424,900
2.3%For more information regarding the value of a property, please contact us for a free consultation.
1110 GREAT OAKS LN Fredericksburg, VA 22401
5 Beds
4 Baths
3,843 SqFt
Key Details
Sold Price $415,000
Property Type Single Family Home
Sub Type Detached
Listing Status Sold
Purchase Type For Sale
Square Footage 3,843 sqft
Price per Sqft $107
Subdivision Great Oaks
MLS Listing ID VAFB116910
Sold Date 07/17/20
Style Colonial
Bedrooms 5
Full Baths 3
Half Baths 1
HOA Fees $10/ann
HOA Y/N Y
Abv Grd Liv Area 2,704
Originating Board BRIGHT
Year Built 2004
Annual Tax Amount $2,929
Tax Year 2019
Lot Size 0.387 Acres
Acres 0.39
Property Description
Beautiful one owner colonial ready for its next family. This home located in Fredericksburg city features tons of upgrades, including 5 huge bedrooms (5th ntc) 3 fulls baths , gourmet eat in remodeled kitchen with granite counter tops, 42 inch cabinets, breakfast bar, pantry, tile back splash, and ceramic tile flooring. Large luxury master suite with walk in closet, remodeled bath with jetted tub, separate shower, dual vanities, and ceramic tile flooring. Formal living room and dining room with crown molding. 2 story family room with tons of windows, hardwood floors and gas fireplace. Fully finished walkout basement with rec room, exercise room, bedroom (ntc), and bathroom including another jetted tub! Private fenced backyard with deck, stamped concrete patio and sidewalks. This home has so much to offer and the a location that you can not beat! Minutes to 95, downtown town, commuter lot, VRE and Mary Washington hospital.
Location
State VA
County Fredericksburg City
Zoning R2
Rooms
Other Rooms Living Room, Dining Room, Primary Bedroom, Bedroom 2, Bedroom 3, Bedroom 4, Bedroom 5, Kitchen, Family Room, Breakfast Room, Exercise Room, Laundry, Office, Recreation Room, Bathroom 3, Primary Bathroom
Basement Full, Daylight, Full, Fully Finished, Outside Entrance, Interior Access, Rear Entrance, Walkout Level, Windows
Interior
Interior Features Breakfast Area, Carpet, Ceiling Fan(s), Chair Railings, Crown Moldings, Dining Area, Formal/Separate Dining Room, Kitchen - Island, Kitchen - Table Space, Primary Bath(s), Pantry, Soaking Tub, Sprinkler System, Stall Shower, Walk-in Closet(s), Window Treatments
Hot Water Natural Gas
Heating Heat Pump(s)
Cooling Heat Pump(s)
Flooring Hardwood, Carpet, Ceramic Tile
Fireplaces Number 1
Fireplaces Type Gas/Propane
Equipment Built-In Microwave, Cooktop, Dishwasher, Disposal, Dryer, Oven - Wall, Refrigerator, Washer, Water Heater
Furnishings No
Fireplace Y
Window Features Palladian,Screens,Vinyl Clad
Appliance Built-In Microwave, Cooktop, Dishwasher, Disposal, Dryer, Oven - Wall, Refrigerator, Washer, Water Heater
Heat Source Natural Gas
Laundry Upper Floor
Exterior
Exterior Feature Deck(s), Patio(s)
Garage Garage - Front Entry, Garage Door Opener, Inside Access
Garage Spaces 2.0
Fence Rear, Wood, Picket
Utilities Available Cable TV
Water Access N
View Trees/Woods
Roof Type Asphalt
Street Surface Black Top
Accessibility None
Porch Deck(s), Patio(s)
Attached Garage 2
Total Parking Spaces 2
Garage Y
Building
Lot Description Backs to Trees, Cul-de-sac, Landscaping, Level, Partly Wooded, Private, Rear Yard
Story 3
Sewer Public Sewer
Water Public
Architectural Style Colonial
Level or Stories 3
Additional Building Above Grade, Below Grade
Structure Type Dry Wall,High,9'+ Ceilings,2 Story Ceilings
New Construction N
Schools
Elementary Schools Hugh Mercer
Middle Schools Walker Grant
High Schools James Monroe
School District Fredericksburg City Public Schools
Others
Senior Community No
Tax ID 7779-04-7880
Ownership Fee Simple
SqFt Source Estimated
Security Features Monitored,Security System,Smoke Detector,Carbon Monoxide Detector(s)
Horse Property N
Special Listing Condition Standard
Read Less
Want to know what your home might be worth? Contact us for a FREE valuation!

Our team is ready to help you sell your home for the highest possible price ASAP

Bought with Fadi O Judeh • Realty ONE Group Capital






