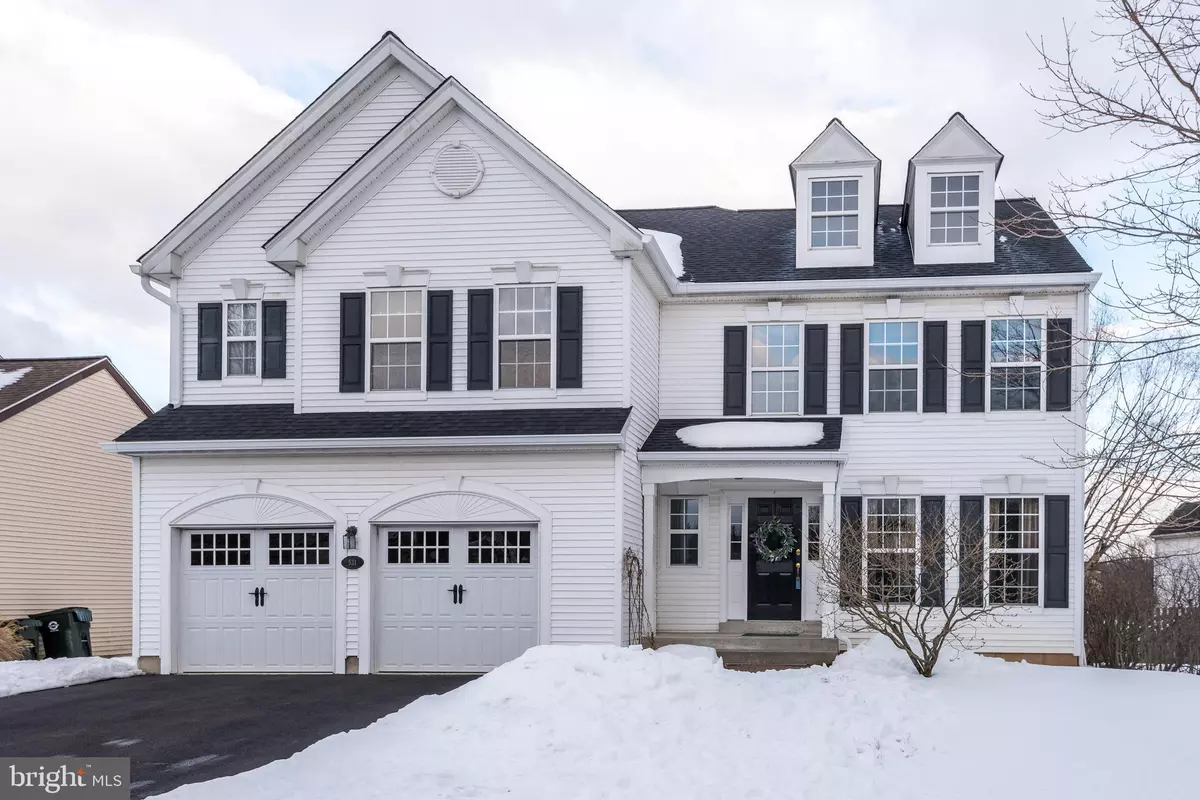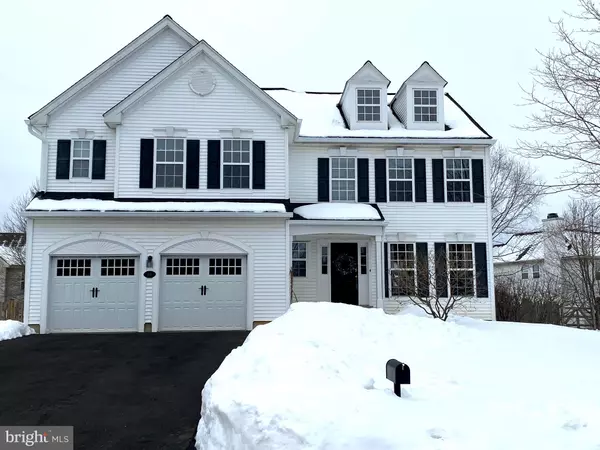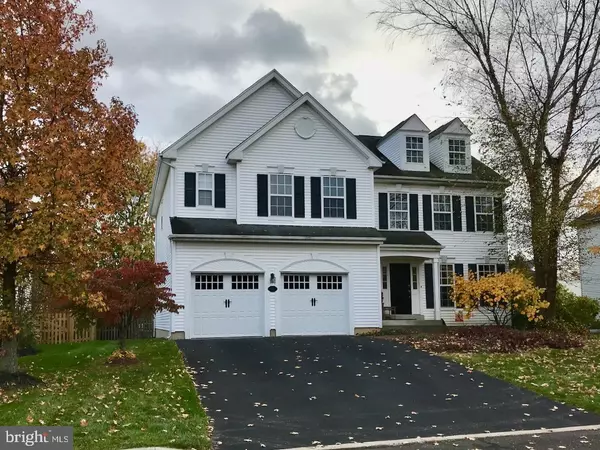$600,000
$595,900
0.7%For more information regarding the value of a property, please contact us for a free consultation.
531 CLYDESDALE DR New Hope, PA 18938
4 Beds
3 Baths
2,822 SqFt
Key Details
Sold Price $600,000
Property Type Single Family Home
Sub Type Detached
Listing Status Sold
Purchase Type For Sale
Square Footage 2,822 sqft
Price per Sqft $212
Subdivision Peddlers View
MLS Listing ID PABU520538
Sold Date 04/01/21
Style Colonial,Traditional
Bedrooms 4
Full Baths 2
Half Baths 1
HOA Fees $25
HOA Y/N Y
Abv Grd Liv Area 2,822
Originating Board BRIGHT
Year Built 1997
Annual Tax Amount $6,111
Tax Year 2021
Lot Size 8,187 Sqft
Acres 0.19
Lot Dimensions 75.00 x 109.00
Property Description
Welcome home to this move in ready Deluca built Rosemont Colonial located in the sought-after community of Peddler's View and the highly ranked New Hope/Solebury School District. The 2-story entry foyer with hardwood flooring extending through the hallway is sure to impress. The formal living and dining rooms flank the foyer area and down the hall a powder room and coat closet. The kitchen features white cabinetry, recessed lighting, kitchen island with storage and an adjacent breakfast room. Exit the breakfast room to a trex deck Yet another great place to relax or entertain. The two-story family room boasts a wood burning fireplace with fresh paint, and new carpeting. The laundry room can also be found on the main level. The 2nd Level of this desirable home contains the owner's suite which features a tray ceiling, large walk-in closet, additional side windows and an owner's bath with a soaking tub, separate shower, linen closet, and dual sinks. Three nicely sized , spacious bedrooms all with ceiling fans and a full hall bath with private tub/shower and double sinks completes the upper level of this unique home. Other amenities include new paint and carpet, new roof and gutters, Archadeck Trex Deck. Lower level features an unfinished basement with lots of storage. Located within walking distance of Peddler's Village and a stone's throw from historic New Hope and New Jersey, this home is also within proximity to historic Doylestown, cultural amenities including 3 museums, numerous parks, and the Septa train station. Commutable to New Jersey, New York, Philadelphia, the Poconos and adjacent counties, this area also features the Bucks County Theatre, plenty of dining, shopping, and entertainment. Major roadways such as I-95, the NJ and PA turnpikes, the Blue Route and the Northeast Extension are main routes to commute or explore other areas. Just waiting for you!
Location
State PA
County Bucks
Area Solebury Twp (10141)
Zoning R1
Rooms
Other Rooms Living Room, Dining Room, Primary Bedroom, Bedroom 2, Bedroom 3, Bedroom 4, Kitchen, Basement, Breakfast Room, 2nd Stry Fam Rm, Full Bath, Half Bath
Basement Full, Sump Pump, Unfinished
Interior
Interior Features Family Room Off Kitchen, Kitchen - Eat-In, Ceiling Fan(s), Breakfast Area, Formal/Separate Dining Room, Kitchen - Island, Pantry, Soaking Tub, Stall Shower, Walk-in Closet(s), Wood Floors
Hot Water Natural Gas
Heating Central
Cooling Central A/C
Flooring Carpet, Hardwood
Fireplaces Number 1
Fireplaces Type Wood
Equipment Built-In Range, Dishwasher, Disposal, Oven/Range - Gas, Microwave, Refrigerator
Fireplace Y
Appliance Built-In Range, Dishwasher, Disposal, Oven/Range - Gas, Microwave, Refrigerator
Heat Source Natural Gas
Laundry Main Floor
Exterior
Parking Features Garage - Front Entry, Garage Door Opener
Garage Spaces 2.0
Utilities Available Cable TV, Electric Available, Phone, Natural Gas Available
Water Access N
View Garden/Lawn
Roof Type Shingle
Accessibility None
Attached Garage 2
Total Parking Spaces 2
Garage Y
Building
Lot Description Front Yard, Irregular, Landscaping
Story 2
Sewer Public Sewer
Water Public
Architectural Style Colonial, Traditional
Level or Stories 2
Additional Building Above Grade, Below Grade
New Construction N
Schools
Elementary Schools New Hope-Solebury Upper
Middle Schools New Hope-Solebury
High Schools New Hope-Solebury
School District New Hope-Solebury
Others
HOA Fee Include Common Area Maintenance,Snow Removal,Trash
Senior Community No
Tax ID 41-047-035
Ownership Fee Simple
SqFt Source Assessor
Acceptable Financing Cash, Conventional
Listing Terms Cash, Conventional
Financing Cash,Conventional
Special Listing Condition Standard
Read Less
Want to know what your home might be worth? Contact us for a FREE valuation!

Our team is ready to help you sell your home for the highest possible price ASAP

Bought with Justin Lucci • Jay Spaziano Real Estate






