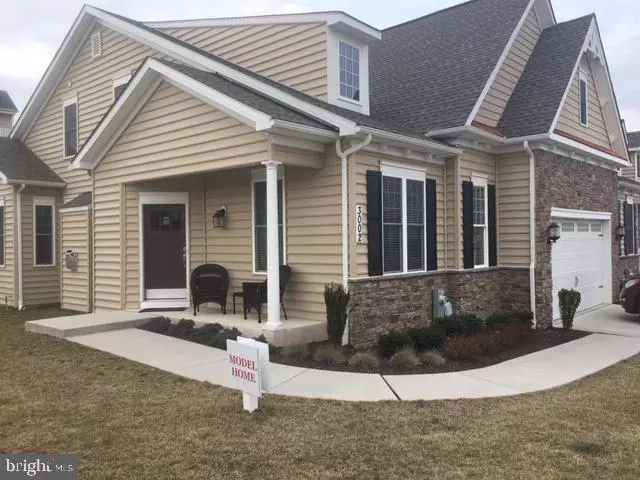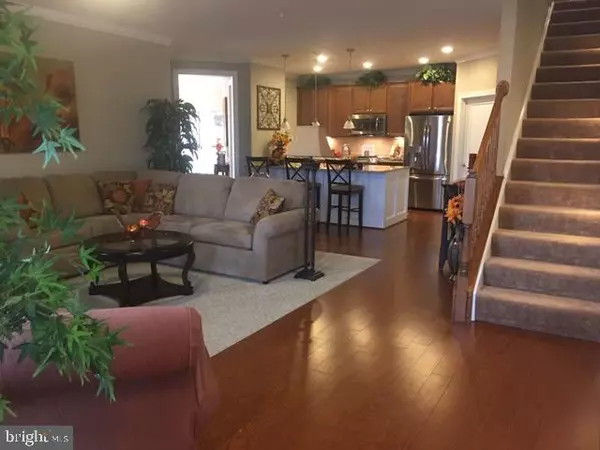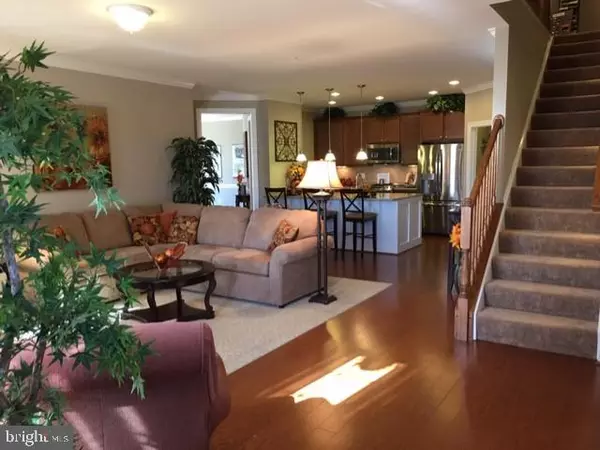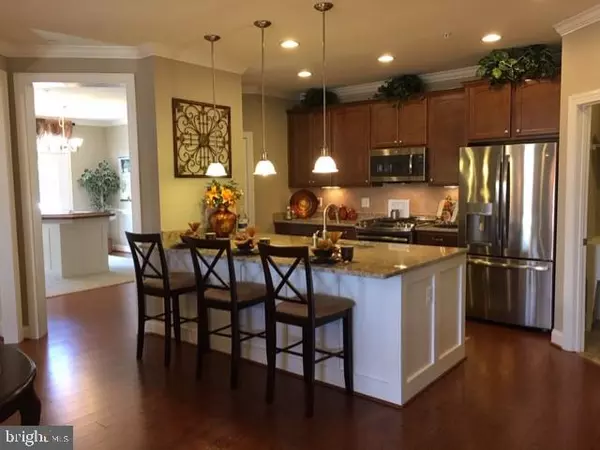$420,000
$439,900
4.5%For more information regarding the value of a property, please contact us for a free consultation.
3002 WESTERN ABBEY DR #3 Manchester, MD 21102
3 Beds
3 Baths
2,577 SqFt
Key Details
Sold Price $420,000
Property Type Condo
Sub Type Condo/Co-op
Listing Status Sold
Purchase Type For Sale
Square Footage 2,577 sqft
Price per Sqft $162
Subdivision Castlefield
MLS Listing ID MDCR194956
Sold Date 04/30/21
Style Villa
Bedrooms 3
Full Baths 2
Half Baths 1
Condo Fees $265/mo
HOA Y/N N
Abv Grd Liv Area 2,577
Originating Board BRIGHT
Year Built 2017
Annual Tax Amount $5,600
Tax Year 2021
Property Description
Welcome to Castlefield ll, Luxurious villa in 55+ community. Step into the foyer featuring elliptical opening. Huge Great room w/ gas fireplace, gourmet kitchen w/breakfast bar, formal dining room w/chair rail, MBR w/WIC and MBa, first floor office/bedroom, first floor laundry. Upper level has BR, full Bath, loft and bonus room/craft room. Unfinished basement with 3 piece rough in. Buyer pays TT & Doc. stamps. Quality construction. Builder incentive!!! Contact builder's rep for details
Location
State MD
County Carroll
Zoning RESIDENTIAL
Rooms
Other Rooms Dining Room, Primary Bedroom, Bedroom 2, Bedroom 3, Kitchen, Great Room, Laundry, Loft, Bathroom 2, Bonus Room, Primary Bathroom, Half Bath
Basement Full, Unfinished, Rough Bath Plumb, Poured Concrete
Main Level Bedrooms 2
Interior
Interior Features Entry Level Bedroom, Kitchen - Eat-In, Kitchen - Gourmet, Primary Bath(s), Walk-in Closet(s), Wood Floors, Crown Moldings, Carpet, Formal/Separate Dining Room, Kitchen - Island
Hot Water Electric
Heating Heat Pump(s), Heat Pump - Gas BackUp
Cooling Central A/C
Flooring Hardwood, Ceramic Tile, Vinyl, Carpet
Fireplaces Number 1
Fireplaces Type Gas/Propane
Equipment Built-In Microwave, Stove, Dishwasher, Disposal, ENERGY STAR Refrigerator, Icemaker, Oven - Self Cleaning, Water Heater
Fireplace Y
Window Features Double Hung,Double Pane,Low-E,Screens,Vinyl Clad
Appliance Built-In Microwave, Stove, Dishwasher, Disposal, ENERGY STAR Refrigerator, Icemaker, Oven - Self Cleaning, Water Heater
Heat Source Propane - Leased
Laundry Main Floor, Has Laundry
Exterior
Exterior Feature Deck(s)
Garage Garage - Front Entry
Garage Spaces 2.0
Utilities Available Cable TV Available
Amenities Available Common Grounds
Waterfront N
Water Access N
Roof Type Architectural Shingle
Accessibility None
Porch Deck(s)
Attached Garage 2
Total Parking Spaces 2
Garage Y
Building
Lot Description Landscaping
Story 3
Foundation Passive Radon Mitigation
Sewer Public Sewer
Water Public
Architectural Style Villa
Level or Stories 3
Additional Building Above Grade, Below Grade
Structure Type Dry Wall
New Construction Y
Schools
School District Carroll County Public Schools
Others
Pets Allowed Y
HOA Fee Include Common Area Maintenance,Lawn Maintenance,Sewer,Snow Removal,Trash,Water
Senior Community Yes
Age Restriction 55
Tax ID 0706432288
Ownership Condominium
Horse Property N
Special Listing Condition Standard
Pets Description No Pet Restrictions
Read Less
Want to know what your home might be worth? Contact us for a FREE valuation!

Our team is ready to help you sell your home for the highest possible price ASAP

Bought with Non Member • Non Subscribing Office






