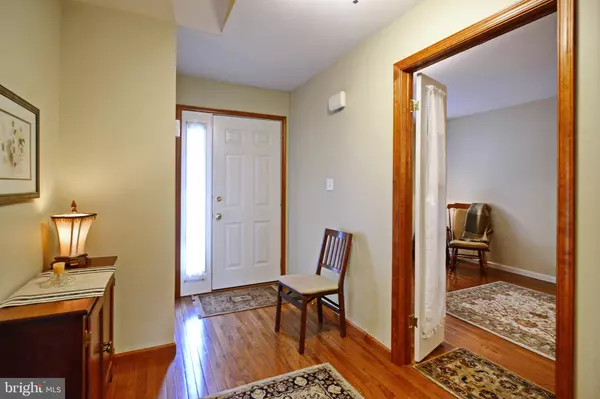$335,000
$339,900
1.4%For more information regarding the value of a property, please contact us for a free consultation.
605 HOMESTEAD DR Elverson, PA 19520
3 Beds
4 Baths
2,856 SqFt
Key Details
Sold Price $335,000
Property Type Townhouse
Sub Type Interior Row/Townhouse
Listing Status Sold
Purchase Type For Sale
Square Footage 2,856 sqft
Price per Sqft $117
Subdivision Summerfield At Elverson
MLS Listing ID PACT501824
Sold Date 07/24/20
Style Carriage House
Bedrooms 3
Full Baths 2
Half Baths 2
HOA Fees $66/ann
HOA Y/N Y
Abv Grd Liv Area 1,906
Originating Board BRIGHT
Year Built 1998
Annual Tax Amount $5,667
Tax Year 2019
Lot Size 8,373 Sqft
Acres 0.19
Lot Dimensions 0.00 x 0.00
Property Description
Great Opportunity to own a beautiful townhome in the scenic Summerfield at Elverson community! This well maintained home is one of the most popular models (The Pickering) situated in the back of the development and will not disappoint. The attached 2 car side entry garage is conveniently accessed from the foyer and has a utility sink with a heating coil and pull down stairs for additional loft storage space. Walk into the foyer and notice the hardwood floors throughout. To the left is a spacious office/den with french doors. Conveniently located in the hall is the half bathroom. The large eat in kitchen has ample counter space, plenty of cabinets with under mount LED lighting, double sink with window views and two pantry closets. The dining area is open and leads into the Great Room highlighted by high ceilings, gas fireplace with stone surround and a wood mantle. The additional sunroom was custom built with hardwood floors, exposed brick wall, and decorative Armstrong engineered wood on the ceiling. The first floor master suite has a walk in closet, bathroom vanity and large stall shower. Heading upstairs the two bedrooms have large closets and ceiling fans. The full bath has a stall shower and tub with a linen closet. Just wait, there is more!! The finished walk out basement has a large family room with another stone gas fireplace, half bathroom, a garden room with french doors and vinyl flooring with walls constructed with green board (as the owners used to have a hot tub), a large separate laundry room, a potential 4th bedroom/ home gym or and lots of storage. Step out on the covered patio with views of the countryside. This basement is so comfortable and is as beautiful as the main level family room! Improvements are as follows -NEW roof (10/2019), NEW HVAC , ductwork blown out and whole house humidifier (2019), NEW hot water heater (fall 2019) New garage door opener and key pad(2019), stairs in garage(2017), wiring for a generator, all screens have been re-screened (2018) Driveway asphalt was removed and replaced (2016) re-sealed driveway (2018) The low HOA fee includes Lawn Care with mulching and fertilizing, and Snow Removal. This community is nestled in the rolling hills of Chester County and offers a Clubhouse (within walking distance) with community activities, Walking Trails, Horse Pastures, and Playground. Conveniently located within an easy commute to the PA Turnpike & Routes 23/401/82/100, French Creek State Park, St. Peters Village. Twin Valley Schools are right down the street! ***Due to COVID 19, only VIRTUAL showings at this time. If you have interested buyers, please contact listing agents so we can make arrangements for VIRTUAL showings.
Location
State PA
County Chester
Area Elverson Boro (10313)
Zoning R2
Rooms
Other Rooms Primary Bedroom, Bedroom 2, Bedroom 3, Bedroom 4, Kitchen, Family Room, Sun/Florida Room, Great Room, Laundry, Office, Storage Room
Basement Full, Fully Finished
Main Level Bedrooms 1
Interior
Interior Features Attic, WhirlPool/HotTub
Heating Heat Pump(s)
Cooling Central A/C
Flooring Laminated, Carpet, Slate
Fireplaces Number 1
Fireplace Y
Window Features Screens
Heat Source Electric
Exterior
Exterior Feature Patio(s), Roof
Garage Built In, Basement Garage, Garage - Front Entry, Garage Door Opener, Additional Storage Area
Garage Spaces 2.0
Amenities Available Club House, Party Room
Waterfront N
Water Access N
View Pasture
Accessibility None
Porch Patio(s), Roof
Attached Garage 2
Total Parking Spaces 2
Garage Y
Building
Story 2
Sewer Public Sewer
Water Public
Architectural Style Carriage House
Level or Stories 2
Additional Building Above Grade, Below Grade
Structure Type Dry Wall
New Construction N
Schools
School District Twin Valley
Others
HOA Fee Include Snow Removal,Management,Common Area Maintenance,Lawn Maintenance,Road Maintenance
Senior Community No
Tax ID 13-07 -0001.3000
Ownership Fee Simple
SqFt Source Estimated
Special Listing Condition Standard
Read Less
Want to know what your home might be worth? Contact us for a FREE valuation!

Our team is ready to help you sell your home for the highest possible price ASAP

Bought with Jennifer Schloder Cockerham • EXP Realty, LLC






