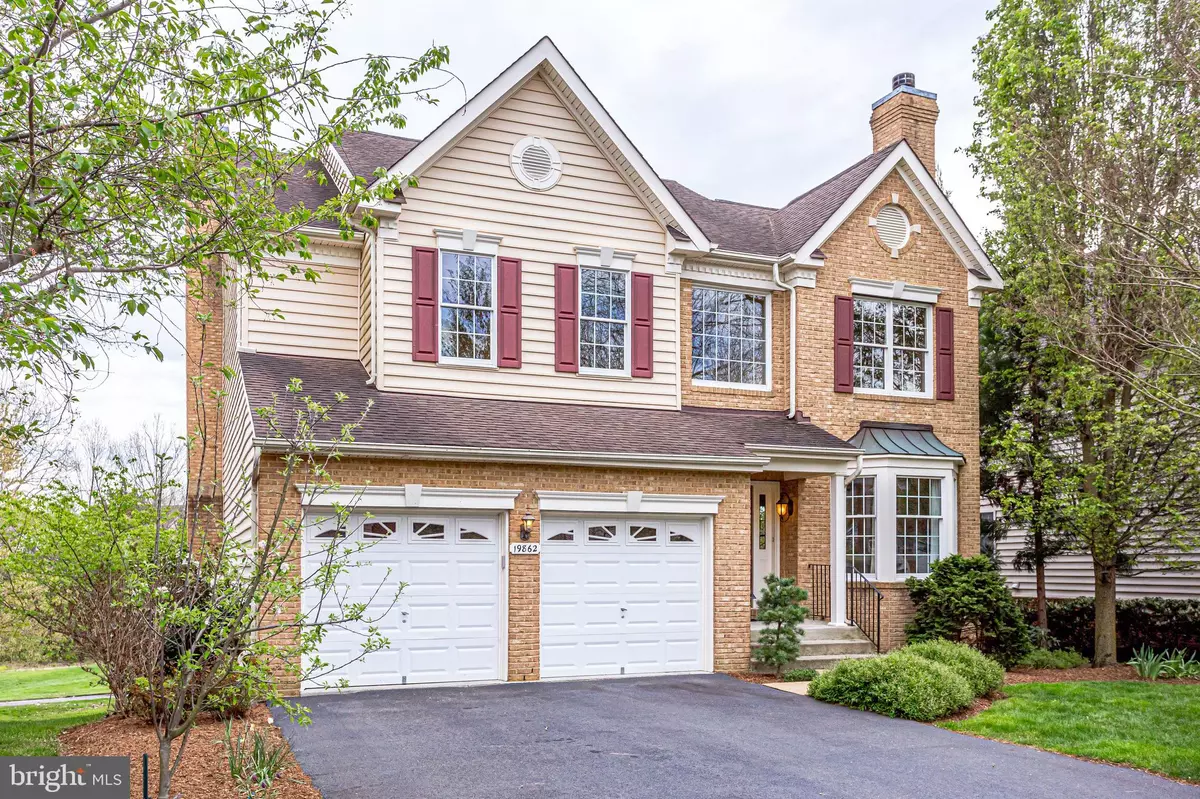$739,950
$739,950
For more information regarding the value of a property, please contact us for a free consultation.
19862 LA BETE CT Ashburn, VA 20147
5 Beds
4 Baths
3,585 SqFt
Key Details
Sold Price $739,950
Property Type Single Family Home
Sub Type Detached
Listing Status Sold
Purchase Type For Sale
Square Footage 3,585 sqft
Price per Sqft $206
Subdivision Belmont Country Club
MLS Listing ID VALO408604
Sold Date 07/15/20
Style Colonial
Bedrooms 5
Full Baths 3
Half Baths 1
HOA Fees $302/mo
HOA Y/N Y
Abv Grd Liv Area 2,685
Originating Board BRIGHT
Year Built 2003
Annual Tax Amount $7,123
Tax Year 2020
Lot Size 9,583 Sqft
Acres 0.22
Property Description
Live your dream in this gorgeous home in one of Loudoun's most sought-after communities, the Belmont Country Club. This five-bedroom home was custom built by the owners to take full advantage of the breathtaking light and views of the club golf course - large and plentiful windows stream in the sun and showcase the rolling greens and trees that set this fantastic home apart! (VIRTUAL TOUR on Youtube: https://youtu.be/-RgMHii1NVE) The main floor features two fireplaces (one wood, one gas), an inviting open floor plan, and a spacious gourmet kitchen. Whether you're prepping a delicious dinner or enjoying your morning coffee in the breakfast area, you'll feel cozy and relaxed. Newly refinished hardwood floors add a glorious shine to the living room, dining room, and kitchen. The enclosed sun room, featuring skylight and ceiling fan, is accessible from the dining room and deck, offering another peaceful spot for relaxation. The spectacular back deck spans the rear of the home, its reinforced and dual-level design offering plenty of space for grilling, entertaining, or simply enjoying the immaculately maintained yard and golf green. And yes, those golfers you'll see on the tee are hitting *away* from the home! When you're ready, head upstairs to find the master suite, featuring an ample bedroom with a walk-in closet, plus a simply stunning master bath. The entire suite enjoys the same light and views - a glorious way to start your day! Three more bedrooms on the upper floor offer supreme flexibility - working from home is a breeze when you have a room with an oversized and custom-shelved closet. Downstairs you'll find a fully finished bedroom suite, with its own luxurious private bath. The basement was finished using "QuietRock" walling for sound dampening - just the retreat you need to practice some music, record a podcast, or simply close the blackout curtains and engage in a bit of meditation. The owners have taken great care in their maintenance and renovations, including replacing the water heater (2019), installing a water-softening and purification system (2017), new two-zone HVAC systems with solar component (2016), and additional insulation above the large two-car garage. On top of regular trash and snow removal, HOA fees include mowing and basic lawn care, cable television, and high-speed internet. A gated community, Belmont Country Club offers a variety of membership levels and benefits, including swimming pool, tennis courts, exercise facilities, club house, and, of course, golf (basic social membership is required, inquire with club for membership levels). Located on a cul-de-sac street with no through traffic, the home enjoys the serenity of large open spaces while still having easy access to the southern gate for entry and exit. This is truly a one-of-kind home and opportunity! Video walkthrough available, showing by appointment only.
Location
State VA
County Loudoun
Zoning 19
Rooms
Other Rooms Living Room, Dining Room, Primary Bedroom, Bedroom 2, Bedroom 3, Bedroom 4, Bedroom 5, Kitchen, Family Room, Breakfast Room, Sun/Florida Room, Laundry, Recreation Room, Utility Room, Workshop, Bathroom 2, Bathroom 3, Primary Bathroom, Half Bath
Basement Full, Fully Finished, Outside Entrance, Rear Entrance, Walkout Level, Workshop
Interior
Interior Features Breakfast Area, Built-Ins, Ceiling Fan(s), Floor Plan - Open, Kitchen - Gourmet, Pantry, Walk-in Closet(s), Wood Floors
Heating Forced Air
Cooling Central A/C
Fireplaces Number 2
Fireplaces Type Gas/Propane, Wood
Equipment Built-In Microwave, Built-In Range, Dishwasher, Disposal, Dryer, Refrigerator, Washer, Water Conditioner - Owned
Fireplace Y
Appliance Built-In Microwave, Built-In Range, Dishwasher, Disposal, Dryer, Refrigerator, Washer, Water Conditioner - Owned
Heat Source Natural Gas, Solar
Laundry Main Floor
Exterior
Exterior Feature Deck(s)
Garage Garage - Front Entry, Garage Door Opener, Inside Access
Garage Spaces 2.0
Amenities Available Club House, Common Grounds, Community Center, Fitness Center, Gated Community, Golf Course Membership Available, Pool - Outdoor, Tennis Courts
Water Access N
Accessibility None
Porch Deck(s)
Attached Garage 2
Total Parking Spaces 2
Garage Y
Building
Story 3
Sewer Public Sewer
Water Public
Architectural Style Colonial
Level or Stories 3
Additional Building Above Grade, Below Grade
New Construction N
Schools
Elementary Schools Newton-Lee
Middle Schools Belmont Ridge
High Schools Riverside
School District Loudoun County Public Schools
Others
HOA Fee Include Cable TV,Common Area Maintenance,Fiber Optics Available,High Speed Internet,Lawn Maintenance,Security Gate,Snow Removal,Trash
Senior Community No
Tax ID 114291525000
Ownership Fee Simple
SqFt Source Assessor
Horse Property N
Special Listing Condition Standard
Read Less
Want to know what your home might be worth? Contact us for a FREE valuation!

Our team is ready to help you sell your home for the highest possible price ASAP

Bought with Kyle Crawford • CENTURY 21 New Millennium






