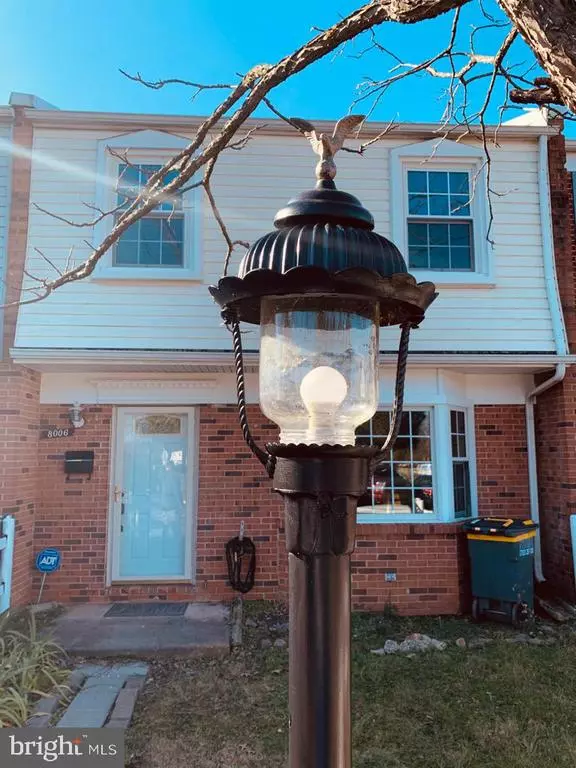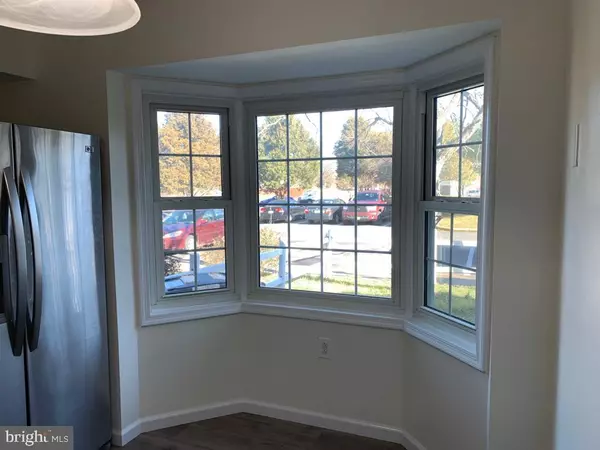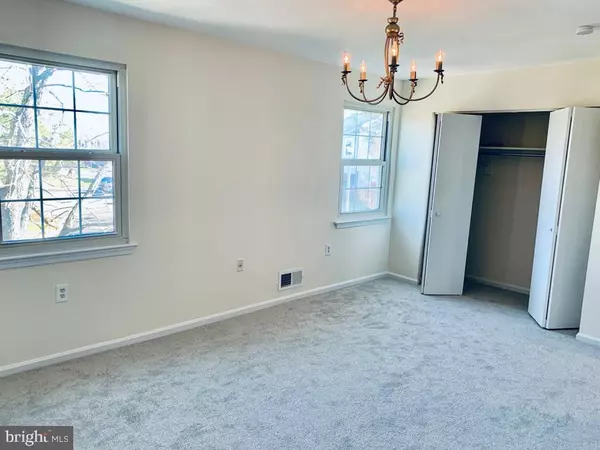$285,000
$285,000
For more information regarding the value of a property, please contact us for a free consultation.
8006 COMMUNITY DR Manassas, VA 20109
3 Beds
3 Baths
1,372 SqFt
Key Details
Sold Price $285,000
Property Type Townhouse
Sub Type Interior Row/Townhouse
Listing Status Sold
Purchase Type For Sale
Square Footage 1,372 sqft
Price per Sqft $207
Subdivision Irongate
MLS Listing ID VAPW512964
Sold Date 02/19/21
Style Colonial
Bedrooms 3
Full Baths 2
Half Baths 1
HOA Fees $35/mo
HOA Y/N Y
Abv Grd Liv Area 1,372
Originating Board BRIGHT
Year Built 1971
Annual Tax Amount $2,578
Tax Year 2020
Lot Size 1,481 Sqft
Acres 0.03
Property Description
This is a fantastic house. Fully renovated & remodeled in Jan. 2021. Spacious and Attractive. Recessed lighting, Grey Aniston Laminate Wood Floors on Mail Level, Brand New Carpet on Stairs & 2nd Level. Fresh paint throughout the house. New Windows. Fully upgraded 2 full baths and powder room. Master bath has rain shower head. Kitchen has a beautiful bay window, 5 burner gas stove and oven . over the range microwave, side-by-side refrigerator with ice-maker and water dispenser, brand new cabinets and countertops. Nest Thermostat Central System. Top Load Washer and Front Load Dryer and much much more. Location, Location, Location. Walking distance to Manassas Mall across the street, and busy route 234(Sully Road). Close to I-66, 28 and NOVA Manassas
Location
State VA
County Prince William
Zoning R6
Interior
Hot Water Natural Gas
Heating Forced Air
Cooling Central A/C
Heat Source Natural Gas
Exterior
Garage Spaces 2.0
Waterfront N
Water Access N
Accessibility None
Total Parking Spaces 2
Garage N
Building
Story 2
Sewer Public Septic, Public Sewer
Water Public
Architectural Style Colonial
Level or Stories 2
Additional Building Above Grade, Below Grade
New Construction N
Schools
School District Prince William County Public Schools
Others
Senior Community No
Tax ID 7696-88-5111
Ownership Fee Simple
SqFt Source Assessor
Special Listing Condition Standard
Read Less
Want to know what your home might be worth? Contact us for a FREE valuation!

Our team is ready to help you sell your home for the highest possible price ASAP

Bought with Tracey Payne • Century 21 Redwood Realty






