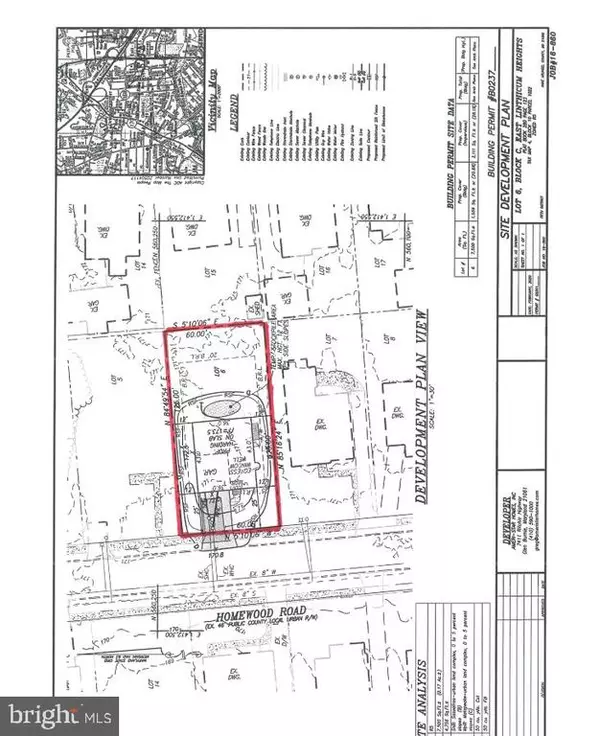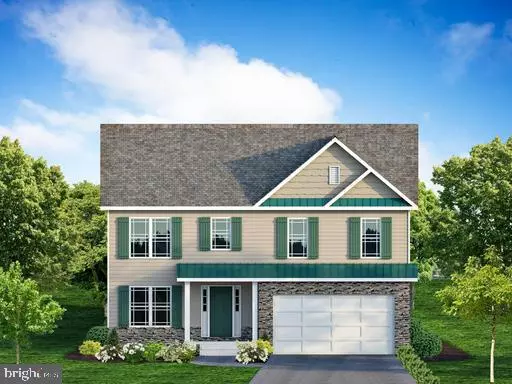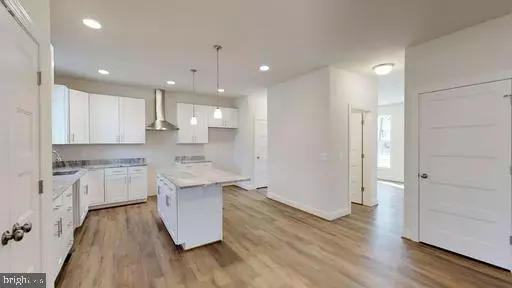$520,557
$520,557
For more information regarding the value of a property, please contact us for a free consultation.
105-B HOMEWOOD RD Linthicum, MD 21090
4 Beds
3 Baths
2,086 SqFt
Key Details
Sold Price $520,557
Property Type Single Family Home
Sub Type Detached
Listing Status Sold
Purchase Type For Sale
Square Footage 2,086 sqft
Price per Sqft $249
Subdivision East Linthicum Heights
MLS Listing ID MDAA432726
Sold Date 10/29/20
Style Traditional,Craftsman
Bedrooms 4
Full Baths 2
Half Baths 1
HOA Y/N N
Abv Grd Liv Area 2,086
Originating Board BRIGHT
Year Built 2020
Tax Year 2020
Lot Size 7,500 Sqft
Acres 0.17
Lot Dimensions 60 x 125
Property Description
New Single Family Homes in the heart of East Linthicum Heights! Video Conferencing with our Sales Team is now available. Call for details. Ameri-Star Homes one of Anne Arundel County's most reputable builders is excited to offer one of several home styles. A beautiful place to live and a rare offering in Linthicum Heights, on a lovely tree lined road. The Sussex Model that has an open floor plan welcomes you with a covered porch! 1st floor includes living room, great room, breakfast nook and an open style kitchen. 5 inch plank engineered hardwoods cover the entire first floor, with 9 foot Ceilings and over sized windows. The chef inspired kitchen has stainless appliances, 42 inch maple cabinetry and sparkling granite counter tops. 2nd floor includes a gracious master suite with 3 closets, a separate shower with ceramic tiled walls and a 6 ft deep soaker tub and a large double vanity! You are going to love the walk in closets in the secondary bedrooms. This home comes with plenty of room for expansion with an optional finished basement rec room, an additional optional finished bedroom in the basement and another optional full bathroom in the basement. Customization's to our floor plans are welcomed - Buy Wise - We Customize! Linthicum Heights is within minutes of Fort George Meade, Baltimore Washington Airport, NSA, Cyber Command, Marc and Amtrak Stations. Easy access to Routes 295, 100, 95, 32, 97, & 50. 30 Minutes to Annapolis! Pictures may be representative of likeness and or show optional features. Prices, terms, conditions and availability are subject to change without notice. Call Today for Best Homesite Selection!
Location
State MD
County Anne Arundel
Zoning RESIDENTIAL
Rooms
Other Rooms Living Room, Primary Bedroom, Bedroom 2, Bedroom 3, Bedroom 4, Kitchen, Basement, Breakfast Room, Great Room, Primary Bathroom
Basement Sump Pump, Unfinished, Interior Access, Drainage System
Interior
Interior Features Attic, Carpet, Floor Plan - Open, Sprinkler System, Tub Shower, Wood Floors, Soaking Tub, Upgraded Countertops, Walk-in Closet(s)
Hot Water Electric
Heating Heat Pump(s), Humidifier
Cooling Heat Pump(s)
Flooring Carpet, Ceramic Tile, Hardwood
Equipment Dishwasher, Oven/Range - Electric, Water Heater, Icemaker
Fireplace N
Appliance Dishwasher, Oven/Range - Electric, Water Heater, Icemaker
Heat Source Electric
Laundry Main Floor
Exterior
Garage Garage - Front Entry
Garage Spaces 2.0
Waterfront N
Water Access N
Roof Type Shingle,Asphalt
Accessibility None
Attached Garage 2
Total Parking Spaces 2
Garage Y
Building
Story 3
Sewer Public Sewer
Water Public
Architectural Style Traditional, Craftsman
Level or Stories 3
Additional Building Above Grade, Below Grade
Structure Type 9'+ Ceilings,Dry Wall
New Construction Y
Schools
Elementary Schools Linthicum
Middle Schools Lindale
High Schools North County
School District Anne Arundel County Public Schools
Others
Senior Community No
Ownership Fee Simple
SqFt Source Estimated
Security Features Sprinkler System - Indoor,Smoke Detector,Main Entrance Lock
Acceptable Financing Cash, Contract, Conventional, FHA, VA
Listing Terms Cash, Contract, Conventional, FHA, VA
Financing Cash,Contract,Conventional,FHA,VA
Special Listing Condition Standard
Read Less
Want to know what your home might be worth? Contact us for a FREE valuation!

Our team is ready to help you sell your home for the highest possible price ASAP

Bought with Sandra McAllister • Keller Williams Realty Centre






