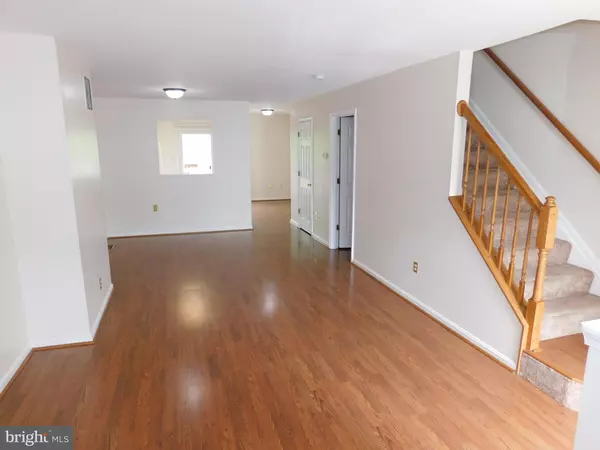$219,000
$219,000
For more information regarding the value of a property, please contact us for a free consultation.
3850 SWIFT RUN DR Abingdon, MD 21009
3 Beds
4 Baths
1,725 SqFt
Key Details
Sold Price $219,000
Property Type Townhouse
Sub Type Interior Row/Townhouse
Listing Status Sold
Purchase Type For Sale
Square Footage 1,725 sqft
Price per Sqft $126
Subdivision Harford Town
MLS Listing ID MDHR245746
Sold Date 06/25/20
Style Colonial
Bedrooms 3
Full Baths 3
Half Baths 1
HOA Fees $19/qua
HOA Y/N Y
Abv Grd Liv Area 1,425
Originating Board BRIGHT
Year Built 1995
Annual Tax Amount $2,074
Tax Year 2019
Lot Size 1,600 Sqft
Acres 0.04
Property Description
Have you ever visited Harford Town? It is such a great community of newer styled single family homes and townhomes. A few of the things that really draw folks to this neighborhood are the community walking/jogging trails, the pool and tennis court. How many neighborhoods can boast about that! And this particular townhome is like no other! Home is 4 levels of spaciousness! 3 large bedrooms and 3.5 bathrooms! You have a large master suite on the upper level with a walk in closet and bathroom with soaking tub and a shower. Next you have an upper level with 2 large bedrooms, one adjacent to the hall bathroom and you have a large linen closet . The main floor has a hall closet, living room/dining room area, a half bathroom and a large, eat in kitchen with a pass through to the dining room and a pantry! The lower level has a decent sized family room great for entertaining, a full bathroom, 2 storage areas and a laundry area. Deck off of the Kitchen. Lower Level slider opens to a covered patio area (great for letting the pups out when it's raining!) And wait till you see the large, fence in yard that opens up to a rear common area! 2 assigned parking spots & nearby overflow parking spots. Home is immaculate. You would love the well kept condition of the home and layout. Brand New Carpeting downstairs installed May 1!. Roof replaced Dec 2010, since 2012 they have replaced the water heater, interior and exterior HVAC systems, kitchen appliances, wired smoke alarms and front door, added small concrete and brick patio outback atop normal improvements like painting, Also, this location is convenient to everywhere! Hurry before you miss out.
Location
State MD
County Harford
Zoning R3
Rooms
Other Rooms Living Room, Dining Room, Primary Bedroom, Bedroom 2, Bedroom 3, Kitchen, Laundry, Recreation Room, Utility Room, Bathroom 1, Primary Bathroom, Half Bath
Basement Fully Finished, Full
Interior
Interior Features Ceiling Fan(s), Combination Dining/Living, Dining Area, Kitchen - Eat-In, Pantry, Recessed Lighting, Soaking Tub, Walk-in Closet(s)
Hot Water Electric
Heating Heat Pump(s)
Cooling Ceiling Fan(s), Central A/C
Flooring Carpet, Laminated
Equipment Built-In Microwave, Dishwasher, Dryer, Exhaust Fan, Stove, Washer
Window Features Screens
Appliance Built-In Microwave, Dishwasher, Dryer, Exhaust Fan, Stove, Washer
Heat Source Electric
Laundry Lower Floor
Exterior
Parking On Site 2
Fence Rear
Amenities Available Tennis Courts, Swimming Pool
Water Access N
View Trees/Woods
Roof Type Asphalt
Accessibility None
Garage N
Building
Lot Description Backs - Open Common Area, Backs to Trees, Level
Story 3
Sewer Public Sewer
Water Public
Architectural Style Colonial
Level or Stories 3
Additional Building Above Grade, Below Grade
Structure Type Dry Wall
New Construction N
Schools
School District Harford County Public Schools
Others
HOA Fee Include Common Area Maintenance
Senior Community No
Tax ID 1301275844
Ownership Fee Simple
SqFt Source Assessor
Special Listing Condition Standard
Read Less
Want to know what your home might be worth? Contact us for a FREE valuation!

Our team is ready to help you sell your home for the highest possible price ASAP

Bought with David Caplan • Keller Williams Legacy Central





