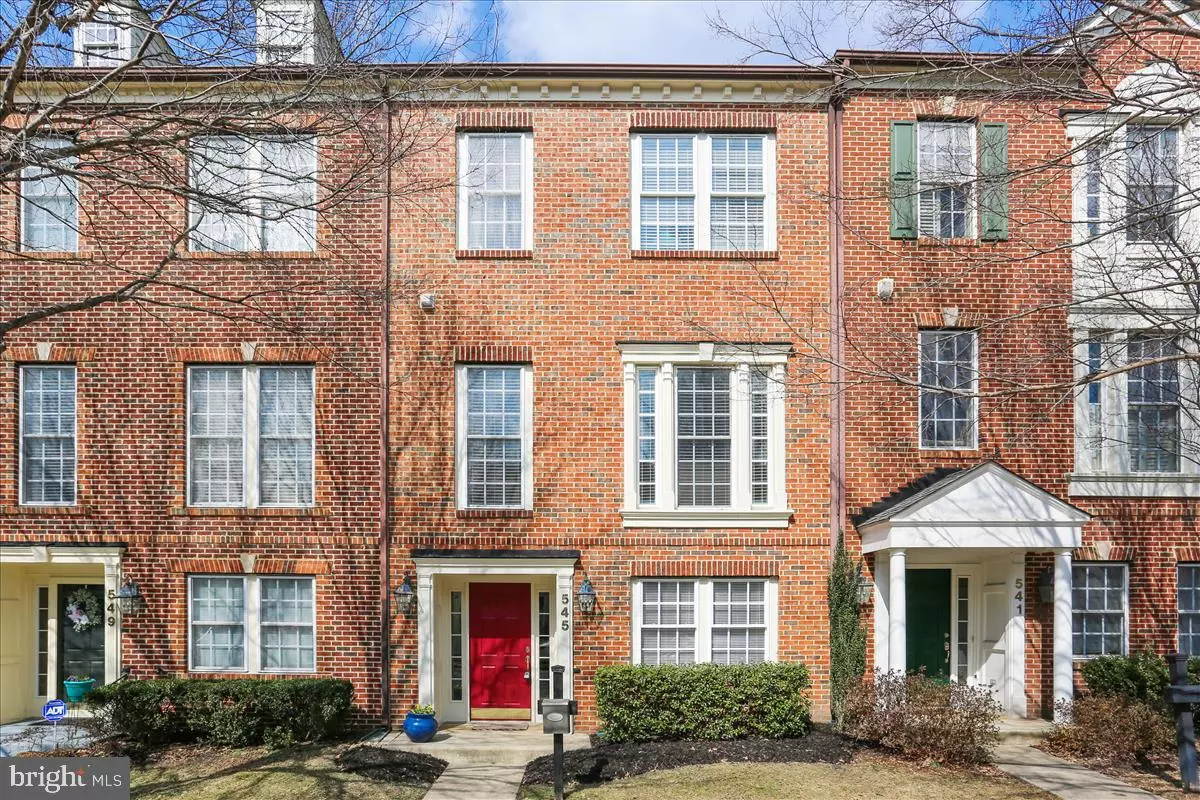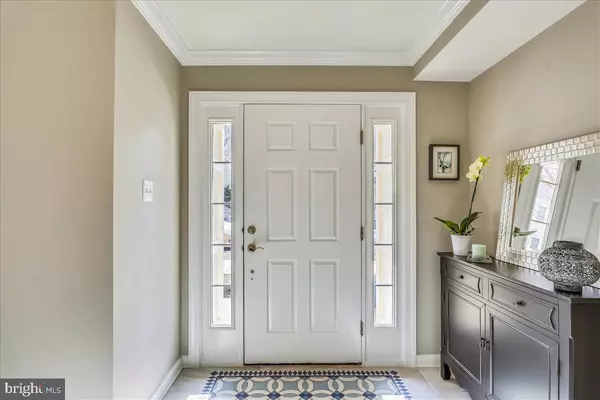$688,501
$650,000
5.9%For more information regarding the value of a property, please contact us for a free consultation.
545 KERSTEN ST Gaithersburg, MD 20878
4 Beds
4 Baths
2,400 SqFt
Key Details
Sold Price $688,501
Property Type Townhouse
Sub Type Interior Row/Townhouse
Listing Status Sold
Purchase Type For Sale
Square Footage 2,400 sqft
Price per Sqft $286
Subdivision Lakelands
MLS Listing ID MDMC746748
Sold Date 04/09/21
Style Colonial
Bedrooms 4
Full Baths 2
Half Baths 2
HOA Fees $105/mo
HOA Y/N Y
Abv Grd Liv Area 2,400
Originating Board BRIGHT
Year Built 2002
Annual Tax Amount $7,010
Tax Year 2020
Lot Size 1,960 Sqft
Acres 0.04
Property Description
Welcome home to this spectacular and updated townhome that is absolutely neat as a pin and move-in condition! This home features a main level ceramic tiled entry foyer, bedroom and half bath, a large recreation room with hardwoods and a gas burning fireplace, and a door to a private patio/courtyard area with custom stone patio and landscaped garden boxes that leads you to a 2 car detached garage. The main level features hardwood floors, an open concept floor plan with a gourmet kitchen with a center island with room for several stools, 42 in cabinets, new stainless appliances, granite counters plus a table space/dining room area. There is also double French doors leading to a nice sized deck that has just been power washed, & stained! Additionally, there is a bright and sunny living room and an additional half bath. Upstairs, there is a very large master bedroom with vaulted ceilings and an updated luxury bath with separate shower and tub and a double sink. two additional bedrooms also both have vaulted ceilings.Not only is this one of the most pristine TH's that has come on the market in ages, the location is also Incredible. Just a few blocks from the Main Street Shops and Restaurants of Kentlands and a stones throw to Lakelands Park, a multi use lighted park with baseball and soccer fields, pavilion, picnic tables, playground, skate spots and a fully handicapped accessible playground. There are also several lakes with walking trails nearby! in addition, the home has been freshly painted, HVAC, Hot Water Heater, lighting fixtures and more have been updated!! A true gem!
Location
State MD
County Montgomery
Zoning MXD
Rooms
Basement Front Entrance, Fully Finished, Improved, Walkout Level
Main Level Bedrooms 1
Interior
Interior Features Carpet, Combination Kitchen/Dining, Dining Area, Entry Level Bedroom, Floor Plan - Open, Kitchen - Country, Kitchen - Eat-In, Kitchen - Gourmet, Kitchen - Island, Soaking Tub, Upgraded Countertops, Walk-in Closet(s), Wood Floors
Hot Water Natural Gas
Heating Forced Air
Cooling Central A/C
Flooring Hardwood, Ceramic Tile, Carpet
Fireplaces Number 1
Fireplaces Type Gas/Propane, Mantel(s)
Equipment Built-In Microwave, Dishwasher, Disposal, Dryer, Dryer - Front Loading, Exhaust Fan, Icemaker, Refrigerator, Stainless Steel Appliances, Stove, Washer, Washer - Front Loading
Fireplace Y
Appliance Built-In Microwave, Dishwasher, Disposal, Dryer, Dryer - Front Loading, Exhaust Fan, Icemaker, Refrigerator, Stainless Steel Appliances, Stove, Washer, Washer - Front Loading
Heat Source Natural Gas
Laundry Main Floor
Exterior
Exterior Feature Deck(s), Patio(s)
Garage Garage - Rear Entry, Garage Door Opener
Garage Spaces 2.0
Utilities Available Cable TV Available
Amenities Available Basketball Courts, Community Center, Exercise Room, Fitness Center, Jog/Walk Path, Lake, Pool - Outdoor, Tennis Courts, Tot Lots/Playground
Water Access N
Roof Type Composite
Accessibility Level Entry - Main
Porch Deck(s), Patio(s)
Total Parking Spaces 2
Garage Y
Building
Story 3
Sewer Public Sewer
Water Public
Architectural Style Colonial
Level or Stories 3
Additional Building Above Grade, Below Grade
Structure Type Dry Wall,9'+ Ceilings,Cathedral Ceilings
New Construction N
Schools
Elementary Schools Rachel Carson
Middle Schools Lakelands Park
High Schools Quince Orchard
School District Montgomery County Public Schools
Others
Pets Allowed Y
HOA Fee Include Lawn Care Front,Management,Pool(s),Recreation Facility,Snow Removal,Trash,Common Area Maintenance
Senior Community No
Tax ID 160903325603
Ownership Fee Simple
SqFt Source Assessor
Acceptable Financing Conventional, FHA, VA, Cash
Listing Terms Conventional, FHA, VA, Cash
Financing Conventional,FHA,VA,Cash
Special Listing Condition Standard
Pets Description Dogs OK, Cats OK
Read Less
Want to know what your home might be worth? Contact us for a FREE valuation!

Our team is ready to help you sell your home for the highest possible price ASAP

Bought with Asha Goel • Long & Foster Real Estate, Inc.






