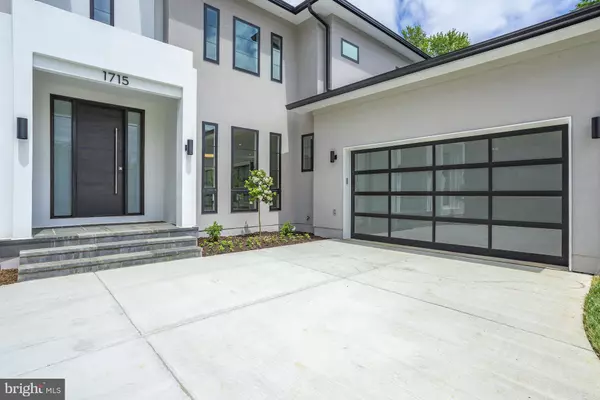$1,625,000
$1,748,000
7.0%For more information regarding the value of a property, please contact us for a free consultation.
1715 GREAT FALLS ST Mclean, VA 22101
6 Beds
7 Baths
5,821 SqFt
Key Details
Sold Price $1,625,000
Property Type Single Family Home
Sub Type Detached
Listing Status Sold
Purchase Type For Sale
Square Footage 5,821 sqft
Price per Sqft $279
Subdivision West Lewinsville Heights
MLS Listing ID VAFX1120126
Sold Date 08/11/20
Style Contemporary
Bedrooms 6
Full Baths 6
Half Baths 1
HOA Y/N N
Abv Grd Liv Area 3,956
Originating Board BRIGHT
Year Built 2020
Annual Tax Amount $8,744
Tax Year 2020
Lot Size 10,625 Sqft
Acres 0.24
Property Description
Now Complete! Stunning Picture Perfect Monarch Construction Estate. Exquisitely Designed Modern New Construction Gorgeous & Light Filled, Boasting Clean Lines and Open Space on a perfect flat lot. Stucco & Hardie Exterior. Almost 6k Sq Ft with 6 Bedrooms and 6 Full and one half baths. Smart home with Charging station in Garage. Main Level Bedroom with full bath! Beautiful Chefs Gourmet kitchen with Thermador Smart Wifi Range and Soft Touch Refrigerator/Freezer. Upgraded cabinetry. Quartz Water Fall Counters, Thick oversized island. Breakfast area with huge pantry opening to Family Room with Fireplace and beautiful White Oak Hardwood floors. 10 Ft Ceiling. Wonderful Mudroom, Cubbies with custom tile & separate powder room. 4 Bedrooms up, all with their own bath. Luxurious Master Bedroom and Bath with Tub & Walk in Shower. Fully Finished Lower Level, French Doors leading to areaway stairs to nice back yard. Wet bar, Rec Room, Exercise Room and spacious bedroom with full bath. Close to Tysons, Downtown McLean & walk to McLean High School. Minute walk to McLean Swim & Tennis. A Commuters Dream!
Location
State VA
County Fairfax
Zoning R-3
Rooms
Basement Fully Finished, Walkout Stairs
Main Level Bedrooms 1
Interior
Hot Water Natural Gas
Heating Forced Air
Cooling Central A/C
Flooring Hardwood
Fireplaces Number 1
Equipment Built-In Microwave, Dishwasher, Disposal, Dryer, Icemaker, Oven - Single, Oven - Wall, Oven/Range - Gas, Refrigerator, Washer
Fireplace Y
Appliance Built-In Microwave, Dishwasher, Disposal, Dryer, Icemaker, Oven - Single, Oven - Wall, Oven/Range - Gas, Refrigerator, Washer
Heat Source Natural Gas
Exterior
Garage Garage - Side Entry
Garage Spaces 2.0
Waterfront N
Water Access N
Accessibility None
Attached Garage 2
Total Parking Spaces 2
Garage Y
Building
Story 3
Sewer Public Sewer
Water Public
Architectural Style Contemporary
Level or Stories 3
Additional Building Above Grade, Below Grade
New Construction Y
Schools
Elementary Schools Kent Gardens
Middle Schools Longfellow
High Schools Mclean
School District Fairfax County Public Schools
Others
Senior Community No
Tax ID 0303 10 0011
Ownership Fee Simple
SqFt Source Assessor
Special Listing Condition Standard
Read Less
Want to know what your home might be worth? Contact us for a FREE valuation!

Our team is ready to help you sell your home for the highest possible price ASAP

Bought with William F Hoffman • Keller Williams Realty





