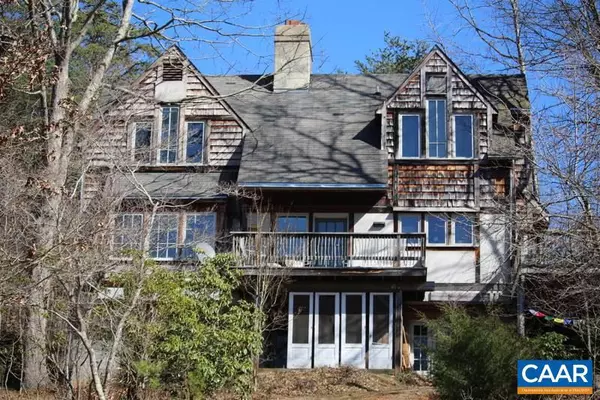$479,000
$479,000
For more information regarding the value of a property, please contact us for a free consultation.
5836 TAYLOR CREEK RD RD Afton, VA 22920
3 Beds
2 Baths
2,550 SqFt
Key Details
Sold Price $479,000
Property Type Single Family Home
Sub Type Detached
Listing Status Sold
Purchase Type For Sale
Square Footage 2,550 sqft
Price per Sqft $187
Subdivision Unknown
MLS Listing ID 594610
Sold Date 04/22/20
Style Other
Bedrooms 3
Full Baths 2
HOA Y/N N
Abv Grd Liv Area 2,550
Originating Board CAAR
Year Built 1994
Annual Tax Amount $1,679
Tax Year 2019
Lot Size 38.500 Acres
Acres 38.5
Property Description
Designed by the Architect owner for self-sufficiency, this 3 BR, 2 BA home is sited on 38.5 acres of field & forest on the "sunny side" of a quiet cove. Living spaces center on a massive 5 flue chimney; one side is a Rumford fireplace. A woodstove in the basement & 1 in dining area keep the winter home cozy. Oak, Bluestone, & Travertine floors complement the architectural angles & vaulted ceilings; each room is visually unique. Three decks on 2 levels add seasonal living spaces within the professional landscape. The home overlooks a 3-4 acre level streamside pasture with fenced garden area & metal roofed equipment shed. Trails lead up the stream valley. Within 30 minutes of Charlottesville and nearby all Nelson attractions. Take a look!,Formica Counter,Fireplace in Living Room
Location
State VA
County Nelson
Zoning A-1
Rooms
Other Rooms Living Room, Dining Room, Primary Bedroom, Kitchen, Office, Primary Bathroom, Full Bath, Additional Bedroom
Basement Interior Access, Outside Entrance, Unfinished, Walkout Level, Windows
Main Level Bedrooms 1
Interior
Interior Features Wood Stove, Entry Level Bedroom
Heating Heat Pump(s)
Cooling Central A/C, Heat Pump(s)
Flooring Tile/Brick, Concrete, Hardwood, Stone, Vinyl
Fireplaces Number 1
Fireplaces Type Wood
Equipment Dryer, Washer, Dishwasher, Oven/Range - Gas, Refrigerator
Fireplace Y
Window Features Casement,Insulated,Screens,Storm
Appliance Dryer, Washer, Dishwasher, Oven/Range - Gas, Refrigerator
Heat Source Wood
Exterior
Exterior Feature Deck(s), Porch(es)
View Garden/Lawn
Roof Type Composite
Accessibility None
Porch Deck(s), Porch(es)
Road Frontage Public
Garage N
Building
Lot Description Sloping, Landscaping, Partly Wooded, Private, Secluded, Trees/Wooded
Story 2
Foundation Block
Sewer Septic Exists
Water Well
Architectural Style Other
Level or Stories 2
Additional Building Above Grade, Below Grade
Structure Type Vaulted Ceilings,Cathedral Ceilings
New Construction N
Schools
Elementary Schools Rockfish
Middle Schools Nelson
High Schools Nelson
School District Nelson County Public Schools
Others
Ownership Other
Special Listing Condition Standard
Read Less
Want to know what your home might be worth? Contact us for a FREE valuation!

Our team is ready to help you sell your home for the highest possible price ASAP

Bought with SHAWN BIRD • STEVENS & COMPANY-CHARLOTTESVILLE






