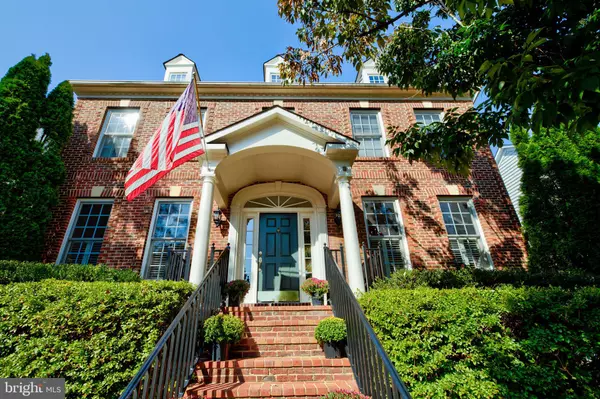$898,000
$906,999
1.0%For more information regarding the value of a property, please contact us for a free consultation.
818 GATESTONE ST Gaithersburg, MD 20878
4 Beds
4 Baths
3,584 SqFt
Key Details
Sold Price $898,000
Property Type Single Family Home
Sub Type Detached
Listing Status Sold
Purchase Type For Sale
Square Footage 3,584 sqft
Price per Sqft $250
Subdivision Lakelands
MLS Listing ID MDMC727022
Sold Date 11/30/20
Style Colonial
Bedrooms 4
Full Baths 3
Half Baths 1
HOA Fees $105/mo
HOA Y/N Y
Abv Grd Liv Area 2,889
Originating Board BRIGHT
Year Built 2000
Annual Tax Amount $10,559
Tax Year 2020
Lot Size 4,444 Sqft
Acres 0.1
Property Description
Watch Video Tour Here >>> https://www.youtube.com/watch?v=VvdeR-O1y8E Don't miss your chance to see this stunning home before it's gone. Beautiful move-in ready brick front home in highly sought after Lakelands. The front faces onto public green space and is adjacent to the lake and woodland trails. One of the few homes in the Lakelands that has loads of parking. Comes with a two-car garage, street parking, and off-street parking. The main level boasts hardwood flooring throughout that was just refinished (9/20). Open floorplan with new paint throughout the main level (9/20). Expansive gourmet kitchen with newly installed granite counters (9/20), island, tons of cabinet space, and a butler's pantry. The upper level comes with a spacious owner's suite featuring custom crown molding. The lower level offers space for an office, den, or guestroom as well as a rec room, kitchenette, and a huge storage room with a recently replaced hot water heater. An additional upgrade is the sharp-looking brick steps to the front door. Lakelands community offers tons of amenities including a swimming pool, clubhouse, soccer field, basketball court, tennis courts, and more. Besides being a fabulous home the location is top-notch. Perfectly situated near the entrance of the neighborhood and close to major commuter routes 200/270/370 & Shady Grove Metro Station. If that's not enough it's just a short walk to all that downtown Kentlands has to offer. You'll also love the close proximity to Starbucks, Whole Foods, Giant, post office, salons, great dining, shopping, movie theaters, Down Town Crown, Rio, etc. all this and more for you and your guests to enjoy.
Location
State MD
County Montgomery
Zoning MXD
Rooms
Basement Heated, Improved, Interior Access, Partially Finished, Windows
Interior
Interior Features Bar, Butlers Pantry, Ceiling Fan(s), Crown Moldings, Family Room Off Kitchen, Floor Plan - Open, Formal/Separate Dining Room, Kitchen - Eat-In, Kitchen - Island, Kitchenette, Pantry, Recessed Lighting, Stall Shower, Tub Shower, Upgraded Countertops, Walk-in Closet(s)
Hot Water Natural Gas
Heating Forced Air
Cooling Central A/C
Fireplaces Number 1
Fireplace Y
Heat Source Natural Gas
Exterior
Garage Garage - Rear Entry, Garage Door Opener
Garage Spaces 2.0
Water Access N
Accessibility None
Total Parking Spaces 2
Garage Y
Building
Story 3
Sewer Public Sewer
Water Public
Architectural Style Colonial
Level or Stories 3
Additional Building Above Grade, Below Grade
New Construction N
Schools
School District Montgomery County Public Schools
Others
Senior Community No
Tax ID 160903241274
Ownership Fee Simple
SqFt Source Assessor
Horse Property N
Special Listing Condition Standard
Read Less
Want to know what your home might be worth? Contact us for a FREE valuation!

Our team is ready to help you sell your home for the highest possible price ASAP

Bought with Gary C Bortnick • Compass






