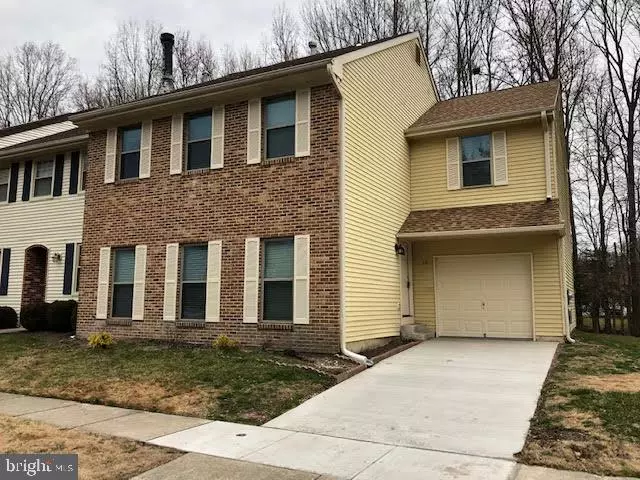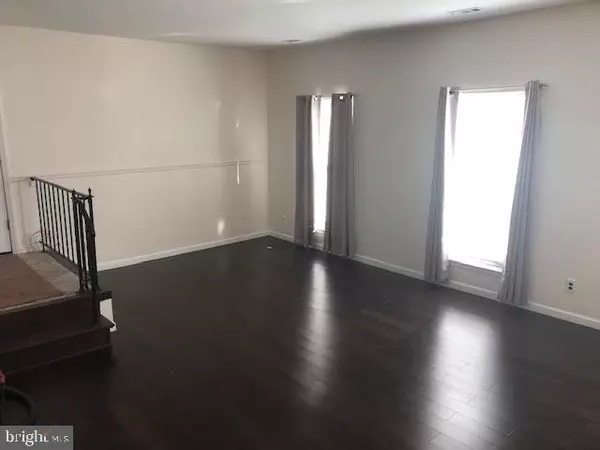$252,500
$255,000
1.0%For more information regarding the value of a property, please contact us for a free consultation.
19 BLACKHAWK CT Medford, NJ 08055
4 Beds
3 Baths
2,088 SqFt
Key Details
Sold Price $252,500
Property Type Townhouse
Sub Type End of Row/Townhouse
Listing Status Sold
Purchase Type For Sale
Square Footage 2,088 sqft
Price per Sqft $120
Subdivision Taunton Trace
MLS Listing ID NJBL368928
Sold Date 10/29/20
Style Other
Bedrooms 4
Full Baths 2
Half Baths 1
HOA Fees $21
HOA Y/N Y
Abv Grd Liv Area 2,088
Originating Board BRIGHT
Year Built 1980
Annual Tax Amount $6,813
Tax Year 2019
Lot Size 4,070 Sqft
Acres 0.09
Lot Dimensions 37.00 x 110.00
Property Description
Just renovated 4 Bedroom, 2.5 bath end unit townhouse, Brand new kitchen, new Forevermark upgraded cabinets and Granite counter tops. Stainless steel appliances, including side by side stainless steel refrigerator with ice-maker. New garbage disposal, new dishwasher, newer range with 4 burners and a grill feature, new microwave. New porcelain tile in kitchen, ceiling fan. Kitchen breakfast bar and pantry cabinet. All new bamboo hardwood and porcelain tile throughout. First floor has living room with remote controlled brick gas fireplace and chair rails. Dining room with chair rail, and walk- in storage closet. Family room features built-in shelving and cabinet, chair rail with sliding door access to concrete patio, and wooded area in back. Powder room features new toilet, new floor, new vanity, and new light fixture. Foyer with coat closet. 2nd floor, master bedroom with 3 mirrored sliding door closets, with master bathroom with new vanity, new ceramic floor, shower/tub. Second floor laundry area with new washer and dryer. Large 2nd bedroom with sitting room with 2 mirrored sliding door closets . 3rd bedroom with walk-in closet. 4th bedroom with double closet. Hall bath, with new vanity, toilet, medicine cabinet, light fixture and ceramic floor. There is also a hall linen closet. There is a one car attached garage with inside access., cabinets, workbench and recently painted interior. There is a new concrete driveway, gas heat, central air, crawl space. interior has just been painted. Brand new windows. Maintenance free brick frontage with shutters. Taunton Trace has 3 lakes, basketball court,, tot lot, playground and tennis courts. Close to major highways, great restaurants, food shopping,stores and Medford Township and Shawnee High School. Won't last long. Make your appointment today.
Location
State NJ
County Burlington
Area Medford Twp (20320)
Zoning GD
Rooms
Other Rooms Living Room, Dining Room, Primary Bedroom, Bedroom 2, Bedroom 4, Kitchen, Family Room, Foyer, Laundry, Bathroom 3, Primary Bathroom, Half Bath
Interior
Interior Features Kitchen - Eat-In
Hot Water Natural Gas
Heating Forced Air
Cooling Central A/C
Fireplaces Number 1
Fireplace Y
Heat Source Natural Gas
Exterior
Garage Garage - Front Entry, Inside Access
Garage Spaces 1.0
Amenities Available Common Grounds, Lake, Tennis Courts, Tot Lots/Playground
Waterfront N
Water Access N
View Trees/Woods
Accessibility None
Attached Garage 1
Total Parking Spaces 1
Garage Y
Building
Lot Description Backs - Open Common Area, Backs to Trees, Level, No Thru Street, Rear Yard, SideYard(s)
Story 2
Sewer Public Sewer
Water Public
Architectural Style Other
Level or Stories 2
Additional Building Above Grade, Below Grade
New Construction N
Schools
School District Medford Township Public Schools
Others
Pets Allowed Y
HOA Fee Include All Ground Fee,Common Area Maintenance
Senior Community No
Tax ID 20-02702 08-00018
Ownership Fee Simple
SqFt Source Assessor
Acceptable Financing FHA, Cash, Conventional, VA
Listing Terms FHA, Cash, Conventional, VA
Financing FHA,Cash,Conventional,VA
Special Listing Condition Standard
Pets Description No Pet Restrictions
Read Less
Want to know what your home might be worth? Contact us for a FREE valuation!

Our team is ready to help you sell your home for the highest possible price ASAP

Bought with Jennifer A Lynch • Keller Williams Realty - Medford






