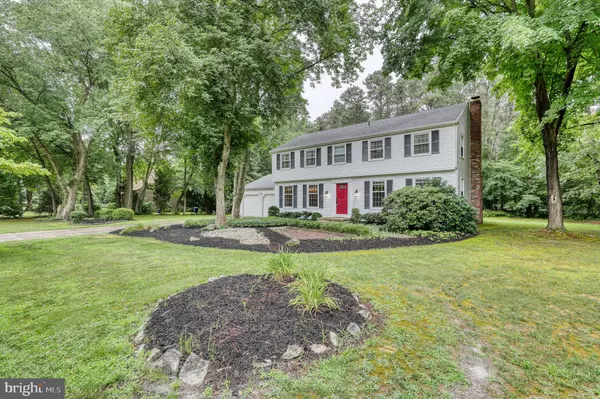$465,000
$450,000
3.3%For more information regarding the value of a property, please contact us for a free consultation.
264 SUNNY JIM DR Medford, NJ 08055
4 Beds
3 Baths
2,372 SqFt
Key Details
Sold Price $465,000
Property Type Single Family Home
Sub Type Detached
Listing Status Sold
Purchase Type For Sale
Square Footage 2,372 sqft
Price per Sqft $196
Subdivision Deerbrook
MLS Listing ID NJBL2002360
Sold Date 08/27/21
Style Colonial
Bedrooms 4
Full Baths 2
Half Baths 1
HOA Y/N N
Abv Grd Liv Area 2,372
Originating Board BRIGHT
Year Built 1972
Annual Tax Amount $9,597
Tax Year 2020
Lot Size 0.520 Acres
Acres 0.52
Lot Dimensions 0.00 x 0.00
Property Description
Pack your bags and make this your very own. Well cared for Center Hall style home featuring mostly real wood hardwood flooring on the first floor. Spacious Living room for relaxing and entertaining just steps from the formal Dining room. Updated Bathrooms and Kitchen. New roof Sept 2019. Water Heater, Central Air, Heater were replaced Nov 2012. Medford Township offers great schools, shopping and convenience to major highways with easy access to the shore. Make your appointment today...you will be pleased!!!!!
Multiple Offers received. Best and Highest by Thursday, July 22, 2021. You can be the New Owner!!!!
Location
State NJ
County Burlington
Area Medford Twp (20320)
Zoning GD
Rooms
Other Rooms Living Room, Dining Room, Primary Bedroom, Bedroom 2, Bedroom 3, Bedroom 4, Kitchen, Family Room, Foyer, Laundry, Screened Porch
Interior
Interior Features Breakfast Area, Built-Ins, Attic, Carpet, Ceiling Fan(s), Chair Railings, Floor Plan - Traditional, Stall Shower, Tub Shower, Walk-in Closet(s), Window Treatments, Wood Floors
Hot Water Natural Gas
Heating Forced Air
Cooling Central A/C
Flooring Ceramic Tile, Carpet, Hardwood
Fireplaces Number 1
Fireplace Y
Heat Source Natural Gas
Laundry Main Floor
Exterior
Garage Garage Door Opener, Inside Access, Oversized, Garage - Front Entry
Garage Spaces 6.0
Waterfront N
Water Access N
View Trees/Woods
Roof Type Architectural Shingle
Accessibility None
Attached Garage 2
Total Parking Spaces 6
Garage Y
Building
Lot Description Backs to Trees, Irregular, Landscaping, Level
Story 2
Sewer Public Sewer
Water Public
Architectural Style Colonial
Level or Stories 2
Additional Building Above Grade, Below Grade
Structure Type Dry Wall
New Construction N
Schools
School District Medford Township Public Schools
Others
Pets Allowed Y
Senior Community No
Tax ID 20-02701 07-00002
Ownership Fee Simple
SqFt Source Assessor
Acceptable Financing FHA, Conventional, Cash
Horse Property N
Listing Terms FHA, Conventional, Cash
Financing FHA,Conventional,Cash
Special Listing Condition Standard
Pets Description No Pet Restrictions
Read Less
Want to know what your home might be worth? Contact us for a FREE valuation!

Our team is ready to help you sell your home for the highest possible price ASAP

Bought with Michele Gomez • Keller Williams Premier






