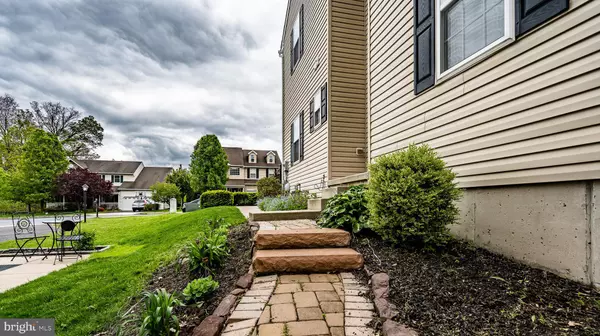$342,000
$342,000
For more information regarding the value of a property, please contact us for a free consultation.
222 CLARKDALE LN Gilbertsville, PA 19525
4 Beds
3 Baths
3,224 SqFt
Key Details
Sold Price $342,000
Property Type Townhouse
Sub Type Interior Row/Townhouse
Listing Status Sold
Purchase Type For Sale
Square Footage 3,224 sqft
Price per Sqft $106
Subdivision Hawthorne Estates
MLS Listing ID PAMC691002
Sold Date 08/09/21
Style Colonial
Bedrooms 4
Full Baths 2
Half Baths 1
HOA Fees $45/mo
HOA Y/N Y
Abv Grd Liv Area 2,684
Originating Board BRIGHT
Year Built 2007
Annual Tax Amount $4,608
Tax Year 2020
Lot Size 4,200 Sqft
Acres 0.1
Lot Dimensions 35.00 x 0.00
Property Description
So much to offer ! 222 Clarkdale has over 3000 square feet of finished living space including 4 bedrooms and finished basement! Twin home with one car garage, three car driveway, on a cul de sac and street parking...you will never have to fight for parking. Plus, you will love the location as this home backs up to woods and privacy. Entering inside, the two story entranceway with hardwood floors welcomes you in. To the left a private office/play room/living room with recessed lighting is separate to the main living area of the home. The kitchen overlooks the living room area and dining room, with upgraded vinyl floor planking (2019), 9ft ceilings, gas cooking, and corner pantry. Off the dining room, walk straight out to the deck with steps down to the patio . You can't get much better than these views! Second floor offers owner's suite with oversized bedroom, walk in closet, dual vanity bathroom with shower and soaking tub. Full hall bath with two additional and nicely sized bedrooms complete the second floor. The third floor loft is unique to this home in this community. Adding an additional 200 sqft, this 8ft ceiling loft includes it's own split HVAC system and is HUGE with it's own walk in closet. Perfect 4th bedroom, exercise area, or another office/study/play area. Great views with massive windows and natural light. Finally, the basement is vast and again more high ceilings! Large finished space with newer carplets plus a large unfinished storage area, walk out slider door to the patio area and back yard. Do not wait. This much square footage for this price in this area is a dream! Property is tenant occupied. Early August settlement date is preferred.
Location
State PA
County Montgomery
Area New Hanover Twp (10647)
Zoning RES
Rooms
Other Rooms Living Room, Dining Room, Primary Bedroom, Bedroom 2, Bedroom 3, Bedroom 4, Kitchen, Family Room, Other
Basement Full, Daylight, Full, Fully Finished, Walkout Level, Sump Pump
Interior
Interior Features Breakfast Area, Primary Bath(s), Carpet, Ceiling Fan(s), Combination Kitchen/Living, Family Room Off Kitchen, Floor Plan - Open, Walk-in Closet(s)
Hot Water Natural Gas
Heating Forced Air
Cooling Central A/C
Flooring Carpet
Equipment Dishwasher, Microwave, Range Hood
Fireplace N
Appliance Dishwasher, Microwave, Range Hood
Heat Source Natural Gas
Laundry Upper Floor
Exterior
Exterior Feature Deck(s), Patio(s)
Parking Features Additional Storage Area, Garage - Front Entry, Inside Access
Garage Spaces 3.0
Water Access N
View Trees/Woods, Street
Accessibility Level Entry - Main
Porch Deck(s), Patio(s)
Attached Garage 1
Total Parking Spaces 3
Garage Y
Building
Story 3
Sewer Public Sewer
Water Public
Architectural Style Colonial
Level or Stories 3
Additional Building Above Grade, Below Grade
New Construction N
Schools
Middle Schools Boyertown Area Jhs-East
High Schools Boyertown
School District Boyertown Area
Others
HOA Fee Include Common Area Maintenance,Snow Removal,Trash
Senior Community No
Tax ID 47-00-05484-454
Ownership Fee Simple
SqFt Source Assessor
Special Listing Condition Standard
Read Less
Want to know what your home might be worth? Contact us for a FREE valuation!

Our team is ready to help you sell your home for the highest possible price ASAP

Bought with Letitia Fitzgerald • BHHS Homesale Realty- Reading Berks






