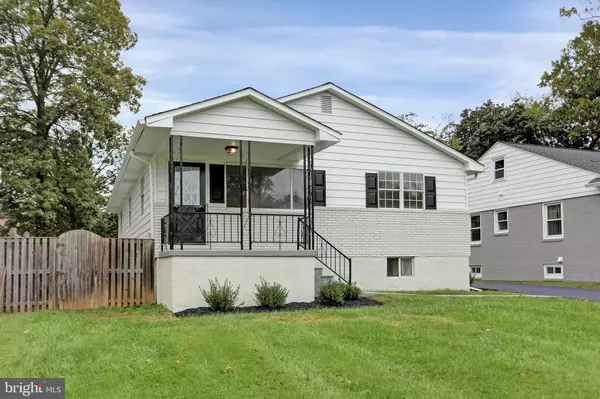$320,000
$315,000
1.6%For more information regarding the value of a property, please contact us for a free consultation.
6034 CENTRAL Baltimore, MD 21207
3 Beds
3 Baths
1,920 SqFt
Key Details
Sold Price $320,000
Property Type Single Family Home
Sub Type Detached
Listing Status Sold
Purchase Type For Sale
Square Footage 1,920 sqft
Price per Sqft $166
Subdivision Catonsville Manor
MLS Listing ID MDBC530286
Sold Date 11/17/21
Style Bungalow
Bedrooms 3
Full Baths 1
Half Baths 2
HOA Y/N N
Abv Grd Liv Area 1,320
Originating Board BRIGHT
Year Built 1983
Annual Tax Amount $3,182
Tax Year 2020
Lot Size 6,874 Sqft
Acres 0.16
Lot Dimensions 1.00 x
Property Description
***Large beautiful single Family home in Catonsville Manor Lovingly renovated from top to bottom***
Freshly updated exterior with new roof. Just paved off street driveway and fenced backyard with and new rear deck and freshly seeded backyard.
Just sanded/stained hardwood floors throughout all 3 bedrooms and common area of main level. Two Full baths fully renovated and tiled and top to bottom new kitchen for your enjoyment
Newly replaced 1/2 bath and large family area with plenty of storage in utility area.
Location
State MD
County Baltimore
Zoning DR 5.5
Rooms
Other Rooms Family Room
Basement Other
Main Level Bedrooms 3
Interior
Hot Water Electric
Heating Heat Pump(s)
Cooling Central A/C
Equipment Built-In Microwave, Built-In Range, Dishwasher, Dryer - Electric, Exhaust Fan, Oven/Range - Electric, Refrigerator, Stainless Steel Appliances, Washer
Furnishings No
Fireplace N
Appliance Built-In Microwave, Built-In Range, Dishwasher, Dryer - Electric, Exhaust Fan, Oven/Range - Electric, Refrigerator, Stainless Steel Appliances, Washer
Heat Source Electric
Laundry Basement
Exterior
Exterior Feature Deck(s)
Garage Spaces 2.0
Fence Picket
Utilities Available Electric Available
Amenities Available None
Waterfront N
Water Access N
Roof Type Asphalt
Accessibility None
Porch Deck(s)
Total Parking Spaces 2
Garage N
Building
Story 2
Foundation Block
Sewer Public Sewer
Water Public
Architectural Style Bungalow
Level or Stories 2
Additional Building Above Grade, Below Grade
New Construction N
Schools
School District Baltimore County Public Schools
Others
HOA Fee Include None
Senior Community No
Tax ID 04011900002342
Ownership Fee Simple
SqFt Source Assessor
Acceptable Financing Conventional, FHA, Cash
Listing Terms Conventional, FHA, Cash
Financing Conventional,FHA,Cash
Special Listing Condition Standard
Read Less
Want to know what your home might be worth? Contact us for a FREE valuation!

Our team is ready to help you sell your home for the highest possible price ASAP

Bought with Alejandro Luis A Martinez • The Agency DC






