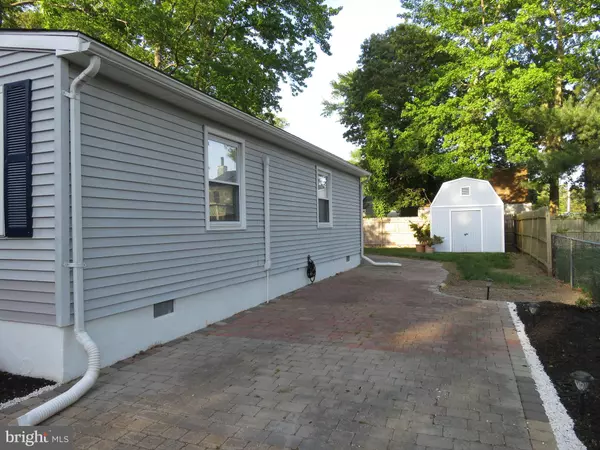$200,000
$184,900
8.2%For more information regarding the value of a property, please contact us for a free consultation.
306 FALCON DR Tuckerton, NJ 08087
2 Beds
1 Bath
840 SqFt
Key Details
Sold Price $200,000
Property Type Single Family Home
Sub Type Detached
Listing Status Sold
Purchase Type For Sale
Square Footage 840 sqft
Price per Sqft $238
Subdivision Mystic Island
MLS Listing ID NJOC410182
Sold Date 09/17/21
Style Ranch/Rambler
Bedrooms 2
Full Baths 1
HOA Y/N N
Abv Grd Liv Area 840
Originating Board BRIGHT
Year Built 1988
Annual Tax Amount $2,793
Tax Year 2019
Lot Size 5,000 Sqft
Acres 0.11
Lot Dimensions 50.00 x 100.00
Property Description
**** OFFER ACCEPTED CONTRACTS SIGNED **** Welcome to 306 Falcon Drive in desirable neighborhood of Mystic Island, This is a very cute and well maintained two bedroom, one bath Rancher Style home that comes with plenty of nice new features. You will enter this home to a well spacious living room that flows right into the dining/kitchen with brand new laminate hardwood flooring throughout, new stainless steel appliances, new cabinetry with ample space and a laundry room with a brand new tankless water heater. As you walk through the home, you will find an updated bathroom and two nicely sized bedrooms. Owners have also installed two new Wall Mount A/C-Heaters in the home, one in the living room that also covers the kitchen/dining area and the other in master bedroom. second bedroom has baseboard heating and ceiling fan. Make your appointment today and take a tour of this adorable cute home that you can call yours!! This is an excellent starter home for first time home buyer, a great second home or if you're looking to down size.
Location
State NJ
County Ocean
Area Little Egg Harbor Twp (21517)
Zoning R-50
Rooms
Main Level Bedrooms 2
Interior
Interior Features Carpet, Ceiling Fan(s), Combination Kitchen/Dining, Wood Floors
Hot Water Tankless
Heating Wall Unit, Baseboard - Electric
Cooling Wall Unit
Flooring Laminated, Hardwood, Carpet
Equipment Stainless Steel Appliances
Appliance Stainless Steel Appliances
Heat Source Electric
Laundry Main Floor
Exterior
Garage Spaces 4.0
Fence Fully, Chain Link
Utilities Available Cable TV
Water Access N
Roof Type Shingle
Accessibility Level Entry - Main
Total Parking Spaces 4
Garage N
Building
Story 1
Foundation Crawl Space
Sewer Public Sewer
Water Public
Architectural Style Ranch/Rambler
Level or Stories 1
Additional Building Above Grade, Below Grade
New Construction N
Others
Senior Community No
Tax ID 17-00325 11-00005
Ownership Fee Simple
SqFt Source Assessor
Acceptable Financing Conventional, FHA, VA, Cash
Listing Terms Conventional, FHA, VA, Cash
Financing Conventional,FHA,VA,Cash
Special Listing Condition Standard
Read Less
Want to know what your home might be worth? Contact us for a FREE valuation!

Our team is ready to help you sell your home for the highest possible price ASAP

Bought with Non Subscribing Member • Non Subscribing Office






