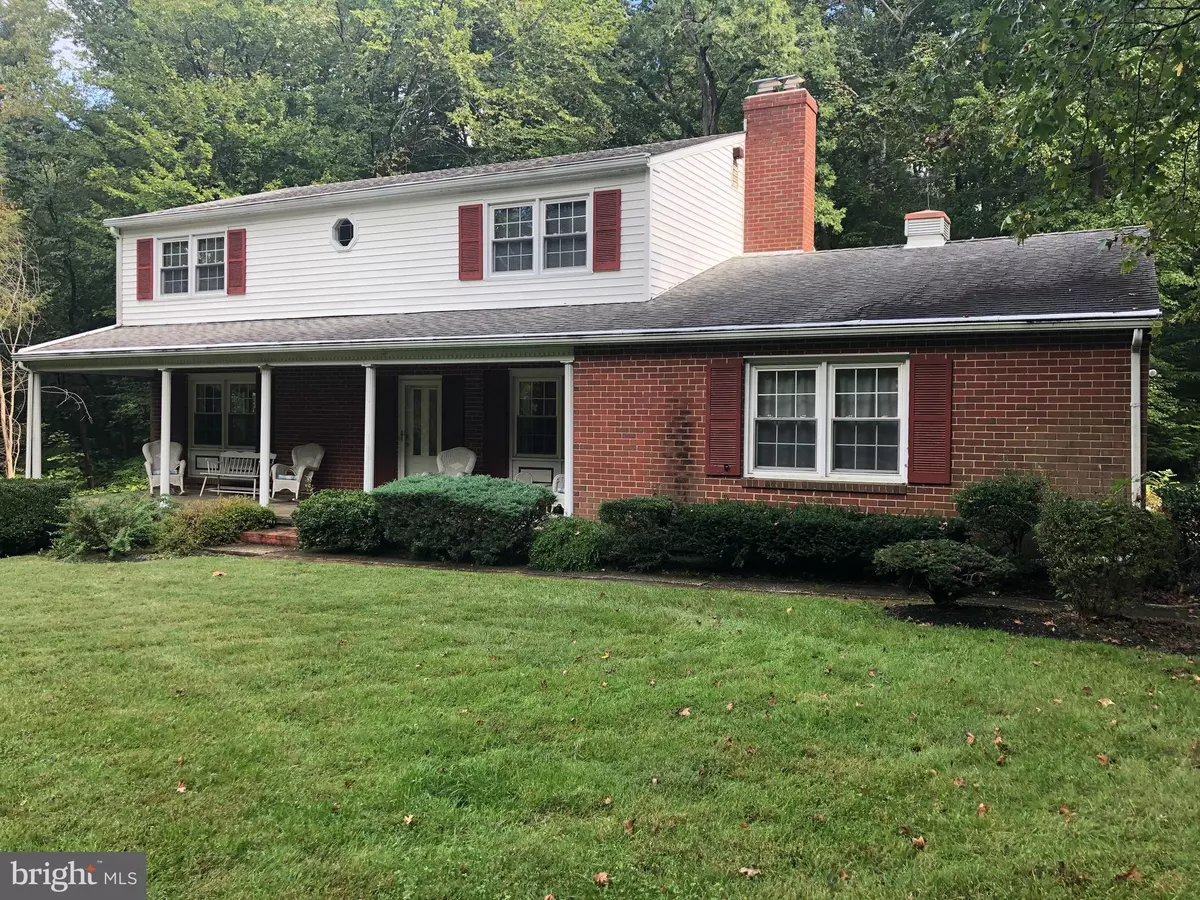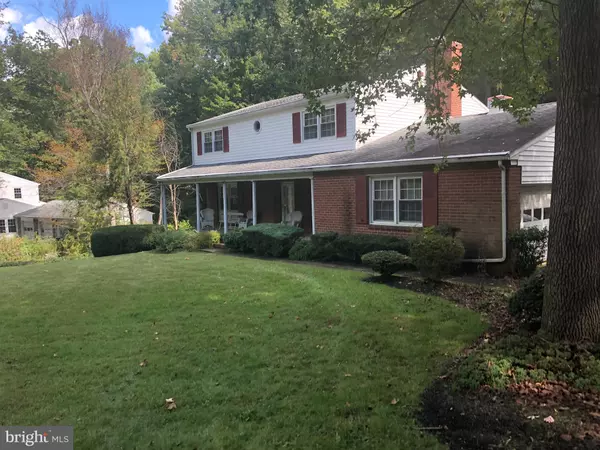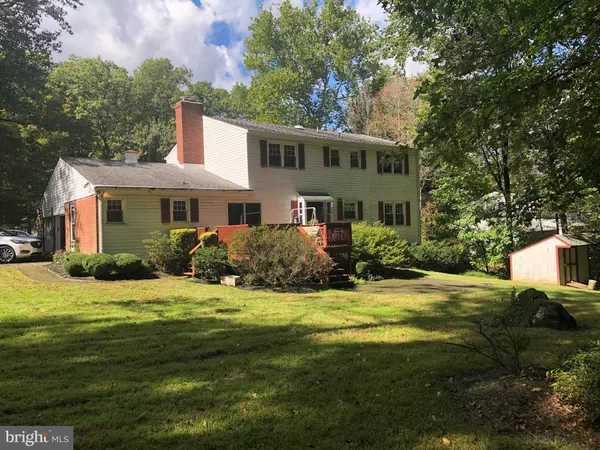$375,000
$369,900
1.4%For more information regarding the value of a property, please contact us for a free consultation.
775 ARBOUR DR Newark, DE 19713
4 Beds
3 Baths
2,425 SqFt
Key Details
Sold Price $375,000
Property Type Single Family Home
Sub Type Detached
Listing Status Sold
Purchase Type For Sale
Square Footage 2,425 sqft
Price per Sqft $154
Subdivision Arbour Park
MLS Listing ID DENC510534
Sold Date 11/30/20
Style Colonial
Bedrooms 4
Full Baths 2
Half Baths 1
HOA Y/N N
Abv Grd Liv Area 2,425
Originating Board BRIGHT
Year Built 1964
Annual Tax Amount $4,267
Tax Year 2020
Lot Size 0.660 Acres
Acres 0.66
Lot Dimensions 125.00 x 230.00
Property Description
Rarely available Arbour Park! This amazing two-story stick built colonial by the original owners offers solid construction. The home backs to Arbour Park and has magnificent mature trees and is a nature lovers oasis. As you approach, you'll notice the home is set back from the main road. The front porch is great for relaxing in your rocking chairs on cool evenings. The traditional layout offers 4 Bedrooms, 2.5 Baths with open foyer, large living room, and formal dining area. The kitchen has lots of cabinetry, flat top stove, mounted microwave, dishwasher, and large eat-in area. The kitchen eat-in area has lots of nature light with garden window for plants. The cozy family room features brick and slate fireplace and leadings to rear deck. Main level laundry room and powder room are great bonus rooms. There is also a main level office off the family room with built in shelving and storage. The upper level has 4 large bedrooms. The master suite offers a private full bathroom and two closets. The 2nd floor hall full bathroom has been renovated with custom tile & shower. Other notable updates include replacement windows, vinyl siding, original covered hardwood floors, ceiling fans in all bedrooms. The full walk out basement has unlimited possibilities. Don't miss one of the nicest lots in Newark. Property is located with in the Newark Charter 5 mile radius.
Location
State DE
County New Castle
Area Newark/Glasgow (30905)
Zoning 18RT
Rooms
Other Rooms Living Room, Dining Room, Bedroom 2, Bedroom 3, Bedroom 4, Kitchen, Family Room, Bedroom 1, Laundry, Office
Basement Outside Entrance, Unfinished, Full
Main Level Bedrooms 4
Interior
Interior Features Breakfast Area, Carpet, Ceiling Fan(s), Crown Moldings, Dining Area, Floor Plan - Traditional, Kitchen - Eat-In, Stall Shower, Walk-in Closet(s)
Hot Water Natural Gas
Heating Forced Air
Cooling Central A/C
Flooring Ceramic Tile, Carpet, Hardwood
Fireplaces Number 1
Fireplaces Type Brick
Equipment Built-In Range, Built-In Microwave, Dishwasher, Energy Efficient Appliances, Refrigerator, Washer, Water Heater
Furnishings No
Fireplace Y
Window Features Replacement
Appliance Built-In Range, Built-In Microwave, Dishwasher, Energy Efficient Appliances, Refrigerator, Washer, Water Heater
Heat Source Natural Gas
Laundry Main Floor
Exterior
Garage Garage Door Opener, Garage - Side Entry
Garage Spaces 6.0
Utilities Available Cable TV Available
Waterfront N
Water Access N
View Trees/Woods
Roof Type Architectural Shingle
Accessibility None
Attached Garage 2
Total Parking Spaces 6
Garage Y
Building
Story 2
Foundation Block
Sewer Public Sewer
Water Public
Architectural Style Colonial
Level or Stories 2
Additional Building Above Grade, Below Grade
Structure Type Dry Wall
New Construction N
Schools
Elementary Schools West Park Place
Middle Schools Shue-Medill
High Schools Newark
School District Christina
Others
Pets Allowed N
Senior Community No
Tax ID 18-043.00-122
Ownership Fee Simple
SqFt Source Assessor
Acceptable Financing Conventional, FHA, VA
Horse Property N
Listing Terms Conventional, FHA, VA
Financing Conventional,FHA,VA
Special Listing Condition Standard
Read Less
Want to know what your home might be worth? Contact us for a FREE valuation!

Our team is ready to help you sell your home for the highest possible price ASAP

Bought with Philip A Giesing • Long & Foster Real Estate, Inc.






