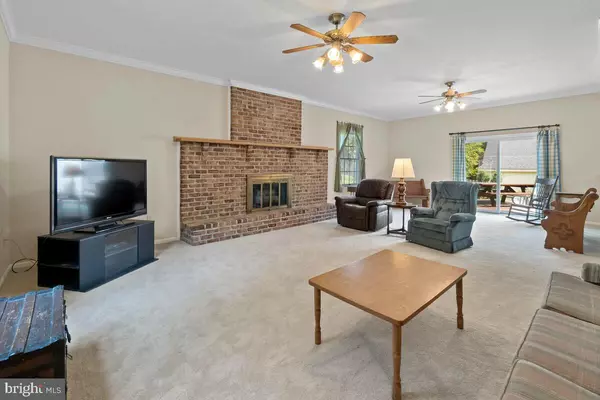$602,000
$619,000
2.7%For more information regarding the value of a property, please contact us for a free consultation.
24616 CUTSAIL DR Damascus, MD 20872
4 Beds
3 Baths
3,040 SqFt
Key Details
Sold Price $602,000
Property Type Single Family Home
Sub Type Detached
Listing Status Sold
Purchase Type For Sale
Square Footage 3,040 sqft
Price per Sqft $198
Subdivision Sweepstakes
MLS Listing ID MDMC2007612
Sold Date 09/24/21
Style Colonial
Bedrooms 4
Full Baths 2
Half Baths 1
HOA Y/N N
Abv Grd Liv Area 2,840
Originating Board BRIGHT
Year Built 1976
Annual Tax Amount $4,902
Tax Year 2021
Lot Size 0.290 Acres
Acres 0.29
Property Description
This exceptionally well maintained home in the Sweepstakes neighborhood is sure to impress. Pride of ownership is apparent throughout. This thoughtfully expanded home is perfect for any size family with 2,840 sqft above grade living area plus a partially finished basement, four generous bedrooms on the upper floor including a primary bedroom suite with spacious walk in closet, dressing area with lots of counter space and separate sink, additional vanity, quality tile work and relaxing jetted tub. There is also a beautifully renovated hall bath serving the secondary bedrooms.
The main level is ideal for entertaining featuring a huge sunken family room with high ceilings, wood burning fireplace and direct access to a lovely deck. There is a large kitchen with custom cabinets, pantry, gas stove, updated stainless steel appliances and beautiful quartz countertops with direct sightlines through the dining and family rooms. A den with a second fireplace and wood beams, spacious formal living room and bright office with built in shelving and direct deck access is perfect for work from home or home schooling. This home also features a large mud room/laundry on the main floor with ample storage and access to the two car garage and rear yard.
The partially finished lower level has tons of potential with high ceilings, a finished room, workshop area and tons of storage space. New AC (2020), Roof (2018) Carpet (2019), replacement windows and recent paint make this a move in ready home. The back yard is great for play and is partially fenced. Attached two car garage with back yard access and wide driveway.
Magruder branch trail access and Rockwell Elementary school are within easy walking distance.
Location
State MD
County Montgomery
Zoning R200
Direction East
Rooms
Other Rooms Living Room, Dining Room, Primary Bedroom, Bedroom 2, Bedroom 3, Bedroom 4, Kitchen, Family Room, Den, Foyer, Laundry, Mud Room, Office, Utility Room, Workshop, Bonus Room, Primary Bathroom, Half Bath
Basement Connecting Stairway, Improved, Interior Access, Poured Concrete, Space For Rooms, Workshop, Sump Pump, Partially Finished
Interior
Interior Features Attic, Breakfast Area, Built-Ins, Carpet, Ceiling Fan(s), Chair Railings, Combination Dining/Living, Combination Kitchen/Living, Crown Moldings, Dining Area, Exposed Beams, Family Room Off Kitchen, Floor Plan - Open, Formal/Separate Dining Room, Kitchen - Gourmet, Pantry, Soaking Tub, Upgraded Countertops, Walk-in Closet(s), Window Treatments, Wood Floors
Hot Water Electric
Heating Zoned, Forced Air, Central
Cooling Central A/C, Multi Units, Zoned
Flooring Carpet, Hardwood, Laminated, Tile/Brick
Fireplaces Number 2
Fireplaces Type Brick, Fireplace - Glass Doors, Wood
Equipment Built-In Microwave, Dishwasher, Disposal, Energy Efficient Appliances, Exhaust Fan, Icemaker, Stainless Steel Appliances, Stove, Refrigerator, Water Heater
Furnishings No
Fireplace Y
Window Features Double Pane,Insulated,Replacement,Screens,Vinyl Clad,Wood Frame
Appliance Built-In Microwave, Dishwasher, Disposal, Energy Efficient Appliances, Exhaust Fan, Icemaker, Stainless Steel Appliances, Stove, Refrigerator, Water Heater
Heat Source Natural Gas
Laundry Main Floor
Exterior
Exterior Feature Deck(s)
Garage Garage - Front Entry, Inside Access
Garage Spaces 4.0
Fence Partially, Rear
Utilities Available Under Ground
Water Access N
View Garden/Lawn, Trees/Woods
Roof Type Architectural Shingle
Street Surface Paved
Accessibility 2+ Access Exits, Level Entry - Main
Porch Deck(s)
Road Frontage Public
Attached Garage 2
Total Parking Spaces 4
Garage Y
Building
Lot Description Cleared, Landscaping, No Thru Street
Story 3
Foundation Concrete Perimeter
Sewer Public Sewer
Water Public
Architectural Style Colonial
Level or Stories 3
Additional Building Above Grade, Below Grade
Structure Type Dry Wall
New Construction N
Schools
Elementary Schools Lois P. Rockwell
Middle Schools John T. Baker
High Schools Damascus
School District Montgomery County Public Schools
Others
Senior Community No
Tax ID 161201589916
Ownership Fee Simple
SqFt Source Assessor
Horse Property N
Special Listing Condition Standard
Read Less
Want to know what your home might be worth? Contact us for a FREE valuation!

Our team is ready to help you sell your home for the highest possible price ASAP

Bought with Howard J Lerner • Samson Properties






