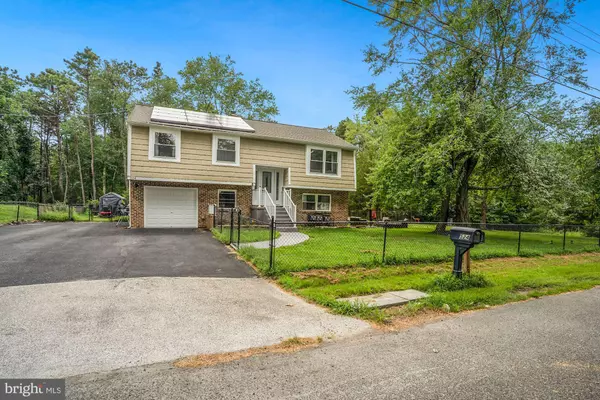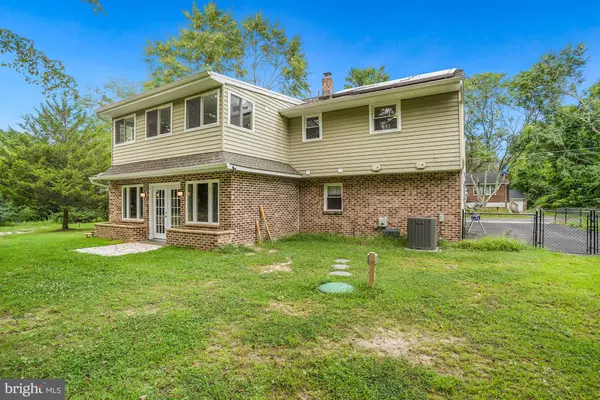$355,000
$347,000
2.3%For more information regarding the value of a property, please contact us for a free consultation.
524 LARCH AVE Browns Mills, NJ 08015
4 Beds
3 Baths
2,438 SqFt
Key Details
Sold Price $355,000
Property Type Single Family Home
Sub Type Detached
Listing Status Sold
Purchase Type For Sale
Square Footage 2,438 sqft
Price per Sqft $145
Subdivision Mirror Lake
MLS Listing ID NJBL2005292
Sold Date 11/11/21
Style Bi-level
Bedrooms 4
Full Baths 2
Half Baths 1
HOA Y/N N
Abv Grd Liv Area 2,438
Originating Board BRIGHT
Year Built 1976
Annual Tax Amount $6,801
Tax Year 2020
Lot Dimensions 100.00 x 200.00
Property Description
Video Tour! Absolutely Stunning Rehab from 2020 - Move in Ready! Situated on a private dead end avenue lays this gorgeously expanded, over 2400 sq ft, split level home with 4 Bedrooms, 2.5 Baths featuring three family rooms, one car garage and best of all it opens to Township owned land giving you even more space outdoors. Newer features are Roof, Electric Panel, Gas Heater, AC, Tankless Water Heater, Solar Panels, Septic, Kitchen, Baths, Windows, Doors - Front, Back and Interior Six Panel Doors, Garage Door with opener, Patio, Shed, Recessed Lighting, Ceiling Fans in all Bedrooms, Living Room and Dining Room, Ring Doorbell and Exterior Security Cameras and of course newer Flooring, Neutral Paint and Appliances! Step up to the upper level where open concept is accentuated by the wall of windows in the over-sized kitchen. Hardwood Engineer flooring is throughout most of the home with carpet in the upper level bedrooms. Kitchen features Textured Granite Counters, Stainless Steel appliances, Breakfast Bar and complimentary tile flooring. Primary bedroom features a frosted sliding door leading to the primary bathroom with dual sinks, mosaic tiled floors and an amazing tub with tile surround plus a programmable shower head with horizontal spray. Two more bedrooms have the use of the full hall bath which has mosaic tiled floors and a walk in shower with tile surround, built in shelving and another wall unit shower head with horizontal spray. On the lower level there are two more family rooms, one of which features a fireplace leading to the back patio. Use your imagination to use these two spaces to your needs - office, playroom, game room, workout room, movie room - what will you decide? The fourth bedroom is located on the lower level as well as the powder room and laundry room. There is a bonus nook leading the interior garage door which can be used for storage, shoe and coat room, pets - you decide how to best use this space! Minutes from Mirror Lake beach, fishing and outdoor recreation, a short drive to the joint military bases of Ft Dix, McGuire and Lakehurst, less than 45 minutes to travel down the shore, plus easy access to Philly and NYC! Zero down on your mortgage for eligible USDA and VA buyers! Solar Panel lease is $65.40 per month. Fall in Love and Make an Offer Today!
Location
State NJ
County Burlington
Area Pemberton Twp (20329)
Zoning RESIDENTIAL
Rooms
Other Rooms Living Room, Dining Room, Primary Bedroom, Bedroom 2, Bedroom 3, Bedroom 4, Kitchen, Family Room, Laundry, Office, Bathroom 2, Bonus Room, Primary Bathroom, Half Bath
Main Level Bedrooms 1
Interior
Hot Water Tankless, Natural Gas
Heating Central
Cooling Central A/C
Fireplaces Number 1
Fireplace Y
Heat Source Natural Gas
Laundry Dryer In Unit, Washer In Unit
Exterior
Garage Built In, Garage - Front Entry, Inside Access, Additional Storage Area, Garage Door Opener
Garage Spaces 7.0
Fence Chain Link, Partially
Waterfront N
Water Access N
View Trees/Woods
Accessibility None
Attached Garage 1
Total Parking Spaces 7
Garage Y
Building
Lot Description Backs to Trees, Private, Rear Yard, No Thru Street, SideYard(s)
Story 2
Foundation Slab
Sewer On Site Septic
Water Public
Architectural Style Bi-level
Level or Stories 2
Additional Building Above Grade, Below Grade
New Construction N
Schools
School District Pemberton Township Schools
Others
Pets Allowed Y
Senior Community No
Tax ID 29-00157-00011
Ownership Fee Simple
SqFt Source Assessor
Security Features Exterior Cameras
Acceptable Financing Cash, FHA, USDA, VA, Conventional
Listing Terms Cash, FHA, USDA, VA, Conventional
Financing Cash,FHA,USDA,VA,Conventional
Special Listing Condition Standard
Pets Description Cats OK, Dogs OK
Read Less
Want to know what your home might be worth? Contact us for a FREE valuation!

Our team is ready to help you sell your home for the highest possible price ASAP

Bought with Courtney L Kershaw • Jason Mitchell Real Estate New Jersey, LLC






