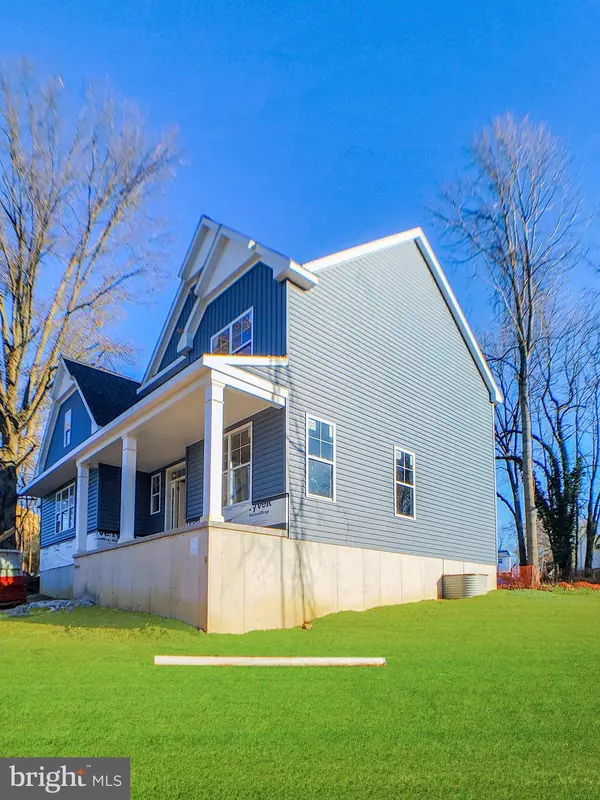$405,000
$419,900
3.5%For more information regarding the value of a property, please contact us for a free consultation.
414 W JOHNSON HWY Norristown, PA 19401
4 Beds
3 Baths
2,500 SqFt
Key Details
Sold Price $405,000
Property Type Single Family Home
Sub Type Detached
Listing Status Sold
Purchase Type For Sale
Square Footage 2,500 sqft
Price per Sqft $162
Subdivision Norriton East
MLS Listing ID PAMC626106
Sold Date 07/08/20
Style Craftsman
Bedrooms 4
Full Baths 2
Half Baths 1
HOA Y/N N
Abv Grd Liv Area 2,500
Originating Board BRIGHT
Year Built 2019
Annual Tax Amount $1,420
Tax Year 2020
Lot Size 0.609 Acres
Acres 0.61
Lot Dimensions 172.00 x 154
Property Description
Craft Custom Homes Exude Warmth, Character & Charm With A Modern Flair. Each Home Is An Original Creation Not To Be Duplicated. Nestled On The Private Corner Of Harding Blvd And Johnson Hwy, Showcasing Steep Roof Lines & Craftsman Style Corbels With Open Porch Detail. Be One Of The First In This Area To Show Off All That This Home Has To Offer. Architectural Highlights, White Board and Batten Style Siding, Highlighted By Premium Anderson Black Windows. Main Foyer Entrance And A Entrance From Side Entry 2 Car Garage, Both Conveniently Next to Large Coat Closet & Powder Room. Step Inside To Find 9Ft Ceilings, White Trim, Crown Molding, 5 1/4" Baseboard & 3 1/2" Casing on 1st Floor, Accentuating That Desired Open Floor Plan With Site Finished Hardwood Floors Throughout. Stained Red Oak Treads With Painted White Riser On the Main Stairs With Craftsman Style Newel Posts. Large Great Room Showcasing Propane Gas Fireplace With Slate Surround. Gourmet Inspired Kitchen Boasts "Century" 42" Shaker Style Cabinetry W/Crown Molding (Only The Best) With Soft Close Feature.Stainless appliances Including GE Gas Stove, Microwave, Undermount Sink, Dishwasher & Garbage Disposal. Granite Counters & Dramatic Eat In 7 Ft Peninsula. 12'x10' Pressure Treated Wood Deck Off the Breakfast Area, For Back yard Entertaining. Upstairs, Exceptional Master Retreat Offers Expansive 10 ft Tray Ceiling, 8 1/2'x8' Walk In Closet with Shelving. Spa Like Master Bath Oasis Featuring Sensational Mosaic Tiled Shower Wet Bed, Tile Wall,Semi-Frameless Glass Door Enclosure, Soaking Tub, Double Bowl Vanity & Linen Closet. Convenient Upper Floor Laundry Room, Also With Linen Closet & Three Additional Large Bedrooms & Hall Bath With Tub/Shower. All Bedrooms And Hallway With Wall To Wall Carpeting. Ceramic Tiled Floors In All Bathrooms, Mudroom & Laundry Room. Unfinished Basement Adds 1,000 Sq Ft Of Storage Or Finish For Media/Family Room To Maximize Living Space. Located Just 0.3 Miles From The Elmwood Park Zoo, And Just A Few Minutes From The Expansive and Serene Norristown Farm Park. Less Than 2 Miles To the Norristown Transportation Center For A Convenient Commute to Center City Philadelphia. Close To Blue Bell, Large 2/3 Acre Corner Tree Lined Lot, Energy Efficient Propane Heating/Cooling System, Appliances & Hot/Cold Water Pex System. 200 Amp Electrical Service, Brand New Well and Septic systems. No Water Or Sewer Fees! Two Car Garage W/Electric Opener, Two Car Driveway. Pictures Are Representative of Builder's Prior Work. Upgrades and Pricing Available Upon Request. Visit Built By Craft Website For More Examples Of Craft Custom Homes. Taxes Need To Be Assessed
Location
State PA
County Montgomery
Area Norristown Boro (10613)
Zoning R1
Rooms
Other Rooms Living Room, Dining Room, Primary Bedroom, Bedroom 2, Bedroom 3, Bedroom 4, Kitchen, Basement, Breakfast Room, Laundry, Bathroom 2, Primary Bathroom
Basement Poured Concrete
Interior
Interior Features Breakfast Area, Combination Kitchen/Living, Dining Area, Family Room Off Kitchen, Kitchen - Eat-In, Primary Bath(s), Pantry, Recessed Lighting, Soaking Tub, Stall Shower, Tub Shower
Heating Zoned
Cooling Central A/C
Flooring Wood
Fireplaces Number 1
Fireplaces Type Gas/Propane
Equipment Built-In Range, Built-In Microwave, Dishwasher, Disposal, Stainless Steel Appliances, Washer/Dryer Hookups Only
Fireplace Y
Window Features Double Pane,Insulated,Vinyl Clad
Appliance Built-In Range, Built-In Microwave, Dishwasher, Disposal, Stainless Steel Appliances, Washer/Dryer Hookups Only
Heat Source Propane - Leased
Laundry Upper Floor
Exterior
Exterior Feature Deck(s), Porch(es)
Garage Built In, Garage - Side Entry, Inside Access, Garage Door Opener
Garage Spaces 2.0
Waterfront N
Water Access N
Roof Type Architectural Shingle,Asphalt
Accessibility None
Porch Deck(s), Porch(es)
Attached Garage 2
Total Parking Spaces 2
Garage Y
Building
Lot Description Backs to Trees, Corner, Partly Wooded
Story 2
Sewer On Site Septic
Water Well
Architectural Style Craftsman
Level or Stories 2
Additional Building Above Grade, Below Grade
New Construction Y
Schools
School District Norristown Area
Others
Senior Community No
Tax ID 13-00-17820-005
Ownership Fee Simple
SqFt Source Assessor
Acceptable Financing Cash, FHA, Conventional
Listing Terms Cash, FHA, Conventional
Financing Cash,FHA,Conventional
Special Listing Condition Standard
Read Less
Want to know what your home might be worth? Contact us for a FREE valuation!

Our team is ready to help you sell your home for the highest possible price ASAP

Bought with Gary A Mercer Sr. • KW Greater West Chester






