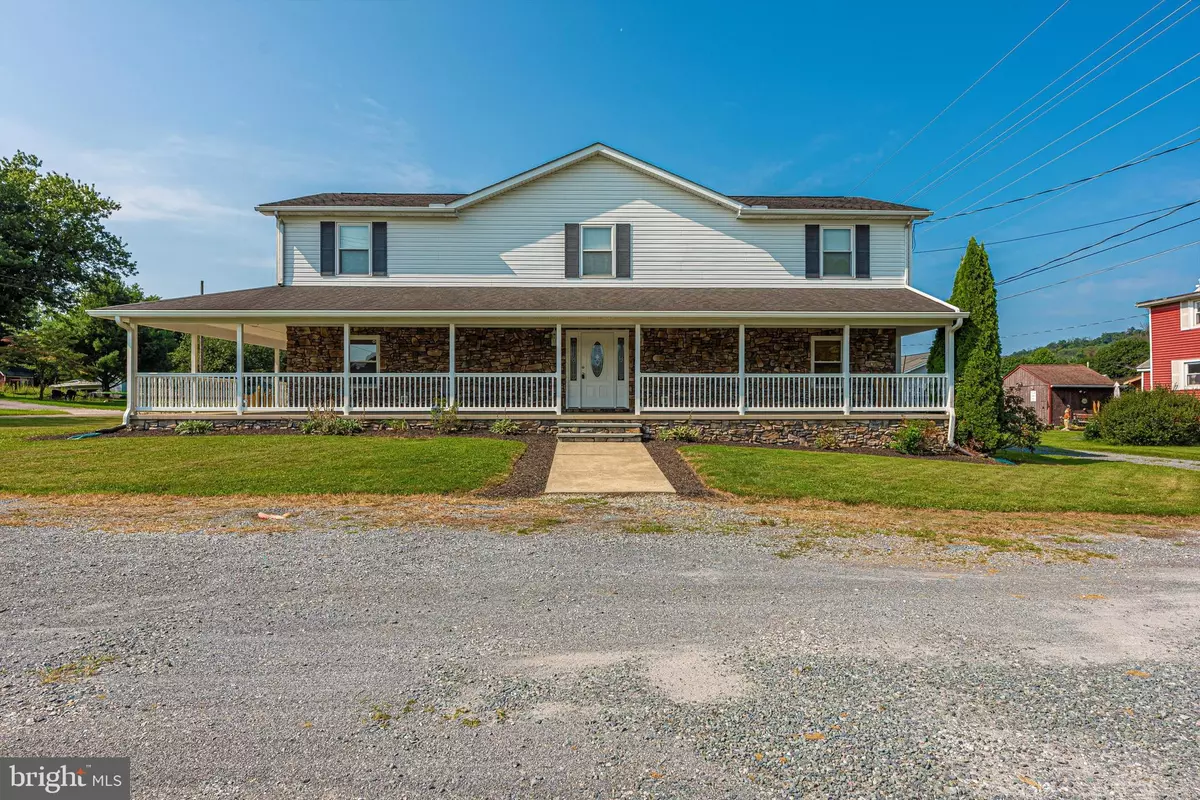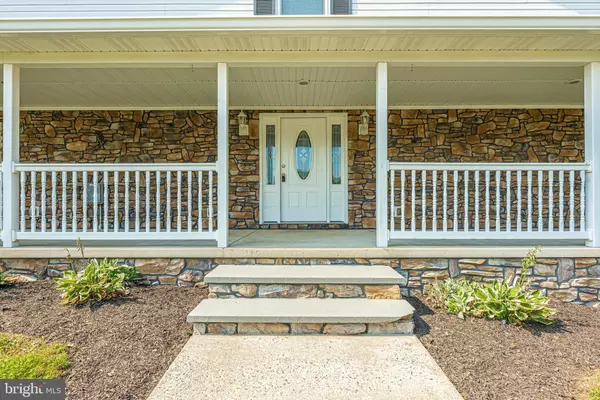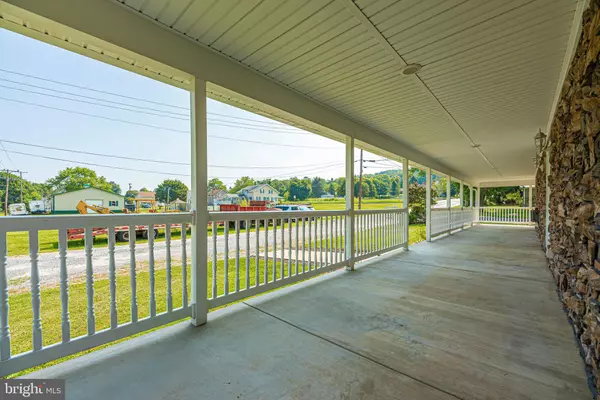$295,000
$289,900
1.8%For more information regarding the value of a property, please contact us for a free consultation.
14743 TROLLEY AVE Cascade, MD 21719
3 Beds
2 Baths
2,288 SqFt
Key Details
Sold Price $295,000
Property Type Single Family Home
Sub Type Detached
Listing Status Sold
Purchase Type For Sale
Square Footage 2,288 sqft
Price per Sqft $128
Subdivision None Available
MLS Listing ID MDWA2001626
Sold Date 10/15/21
Style Colonial
Bedrooms 3
Full Baths 2
HOA Y/N N
Abv Grd Liv Area 2,288
Originating Board BRIGHT
Year Built 1974
Annual Tax Amount $2,206
Tax Year 2021
Lot Size 10,249 Sqft
Acres 0.24
Property Description
This unique Colonial offers over 2200 sq ft of living space with spacious living room with hardwood floors, large sunny kitchen with hardwood floors, tile backsplash, great table space and tons of cabinets. Family room with slate flooring and double lit closets and main level full bath. Lovely staircase leading to 3 bedrooms including huge primary bedroom with double walk in closets and a second full bath. Upper level laundry. Dual zone HVAC with proane back up on main level. Located on a corner lot with nice stone and vinyl exterior, gorgeous wrap around front porch and lovely rear yard with white vinyl privacy fencing around stamped concrete patio (where hot tub could be) with fire pit area and wood fencing around nicely landscaped rear yard.
Location
State MD
County Washington
Zoning RR
Rooms
Other Rooms Living Room, Primary Bedroom, Bedroom 2, Bedroom 3, Kitchen, Family Room, Laundry, Bathroom 1, Bathroom 2
Interior
Interior Features Kitchen - Country, Kitchen - Table Space, Kitchen - Eat-In, Wood Floors, Carpet, Floor Plan - Traditional, Pantry, Recessed Lighting, Walk-in Closet(s), Window Treatments
Hot Water Electric
Heating Heat Pump(s), Zoned, Heat Pump - Gas BackUp
Cooling Central A/C, Zoned
Flooring Carpet, Hardwood, Slate, Vinyl
Equipment Dishwasher, Exhaust Fan, Microwave, Oven/Range - Electric, Refrigerator
Fireplace N
Window Features Bay/Bow,Screens
Appliance Dishwasher, Exhaust Fan, Microwave, Oven/Range - Electric, Refrigerator
Heat Source Electric
Laundry Upper Floor
Exterior
Exterior Feature Wrap Around, Porch(es), Patio(s)
Fence Privacy, Rear, Partially, Wood, Vinyl
Utilities Available Cable TV Available
Water Access N
Roof Type Shingle
Accessibility None
Porch Wrap Around, Porch(es), Patio(s)
Garage N
Building
Lot Description Corner
Story 2
Foundation Crawl Space
Sewer Public Sewer
Water Public
Architectural Style Colonial
Level or Stories 2
Additional Building Above Grade, Below Grade
New Construction N
Schools
School District Washington County Public Schools
Others
Senior Community No
Tax ID 2214010734
Ownership Fee Simple
SqFt Source Assessor
Security Features Security System
Special Listing Condition Standard
Read Less
Want to know what your home might be worth? Contact us for a FREE valuation!

Our team is ready to help you sell your home for the highest possible price ASAP

Bought with Shannon Steenburg • RE/MAX Results






