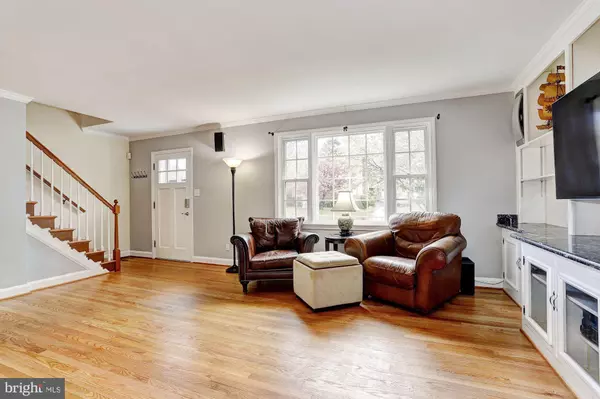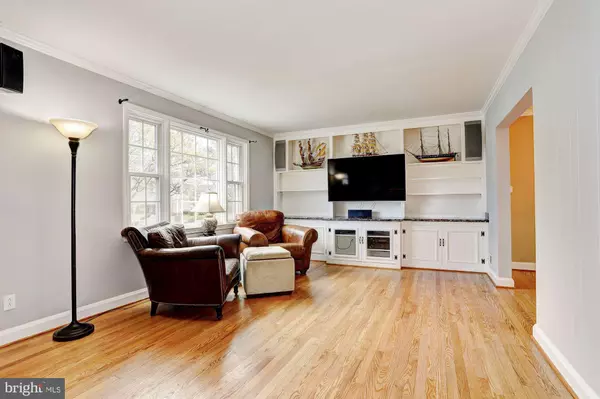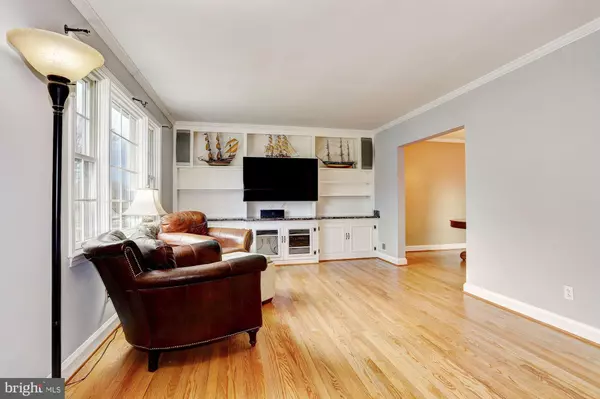$425,000
$430,000
1.2%For more information regarding the value of a property, please contact us for a free consultation.
17 GORSUCH RD Lutherville Timonium, MD 21093
4 Beds
3 Baths
1,863 SqFt
Key Details
Sold Price $425,000
Property Type Single Family Home
Sub Type Detached
Listing Status Sold
Purchase Type For Sale
Square Footage 1,863 sqft
Price per Sqft $228
Subdivision Yorkshire
MLS Listing ID MDBC491216
Sold Date 05/22/20
Style Cape Cod
Bedrooms 4
Full Baths 3
HOA Y/N N
Abv Grd Liv Area 1,463
Originating Board BRIGHT
Year Built 1954
Annual Tax Amount $4,121
Tax Year 2019
Lot Size 0.251 Acres
Acres 0.25
Lot Dimensions 1.00 x
Property Description
Stunning Cape Cod with Recent Updates Including Renovated Kitchen, Three Full Baths, and Fully Finished Lower Level! Living Room with Custom Built-In Shelving; Dining Room with Direct Access to Covered Patio; Eat-In Kitchen with Stainless Steel Appliances and Granite Countertops, Decorative Backsplash and Under Cabinet Lighting; Two Bedrooms and Full Bath Conclude the Main Level; Master Bedroom with Walk-In Closet, Dormers, and Hardwood Floors; Additional Spacious Bedroom and Full Bath Complete the Upper Level Sleeping Quarters; Lower Level Includes a Family Room, Private Office, Full Bath, and Laundry Room; Recent Updates: Electric, Plumbing, HWH, Travertine Flooring, Carpet, Slider, Siding, Deck, HVAC, Sump Pump, Lighting, Kitchen, Bathrooms, and More! Exterior Features: Expansive Covered Patio, Secure Storage, Landscaped Grounds, Sidewalks and Street Lights; Community Amenities: Commuter routes including I-695, and I-83 offer convenient access to Cockeysville, Towson, Pikesville and more. Enjoy a vast variety of endless shopping, dining, and entertainment options. Outdoor recreation awaits you at Caves Valley Golf Club, Fox Hollow Golf Course, Seminary Park, and Valley Fields Park South.http://spws.homevisit.com/mls/293427
Location
State MD
County Baltimore
Zoning 010
Rooms
Other Rooms Living Room, Dining Room, Primary Bedroom, Bedroom 2, Bedroom 3, Bedroom 4, Kitchen, Family Room, Laundry, Office
Basement Connecting Stairway, Daylight, Partial, Heated, Improved, Interior Access, Outside Entrance, Rear Entrance, Shelving, Sump Pump, Walkout Stairs, Workshop
Main Level Bedrooms 2
Interior
Interior Features Built-Ins, Carpet, Ceiling Fan(s), Dining Area, Entry Level Bedroom, Kitchen - Eat-In, Upgraded Countertops, Wood Floors
Hot Water Natural Gas
Heating Forced Air, Humidifier, Programmable Thermostat, Zoned
Cooling Ceiling Fan(s), Central A/C, Programmable Thermostat, Zoned
Flooring Carpet, Hardwood, Vinyl, Concrete
Equipment Built-In Microwave, Dishwasher, Disposal, Dryer, Humidifier, Icemaker, Oven/Range - Gas, Refrigerator, Stainless Steel Appliances, Stove, Washer, Water Dispenser, Water Heater
Fireplace N
Window Features Double Pane,Screens,Vinyl Clad
Appliance Built-In Microwave, Dishwasher, Disposal, Dryer, Humidifier, Icemaker, Oven/Range - Gas, Refrigerator, Stainless Steel Appliances, Stove, Washer, Water Dispenser, Water Heater
Heat Source Natural Gas
Laundry Has Laundry, Lower Floor
Exterior
Exterior Feature Patio(s), Porch(es)
Garage Spaces 2.0
Fence Partially, Rear
Waterfront N
Water Access N
View Garden/Lawn, Trees/Woods
Roof Type Architectural Shingle
Accessibility Other
Porch Patio(s), Porch(es)
Total Parking Spaces 2
Garage N
Building
Lot Description Front Yard, Landscaping, Rear Yard, SideYard(s)
Story 3+
Sewer Public Sewer
Water Public
Architectural Style Cape Cod
Level or Stories 3+
Additional Building Above Grade, Below Grade
Structure Type Dry Wall
New Construction N
Schools
Elementary Schools Timonium
Middle Schools Ridgely
High Schools Dulaney
School District Baltimore County Public Schools
Others
Senior Community No
Tax ID 04080807060850
Ownership Fee Simple
SqFt Source Assessor
Security Features Main Entrance Lock,Smoke Detector
Special Listing Condition Standard
Read Less
Want to know what your home might be worth? Contact us for a FREE valuation!

Our team is ready to help you sell your home for the highest possible price ASAP

Bought with Christia J Raborn • Cummings & Co. Realtors






