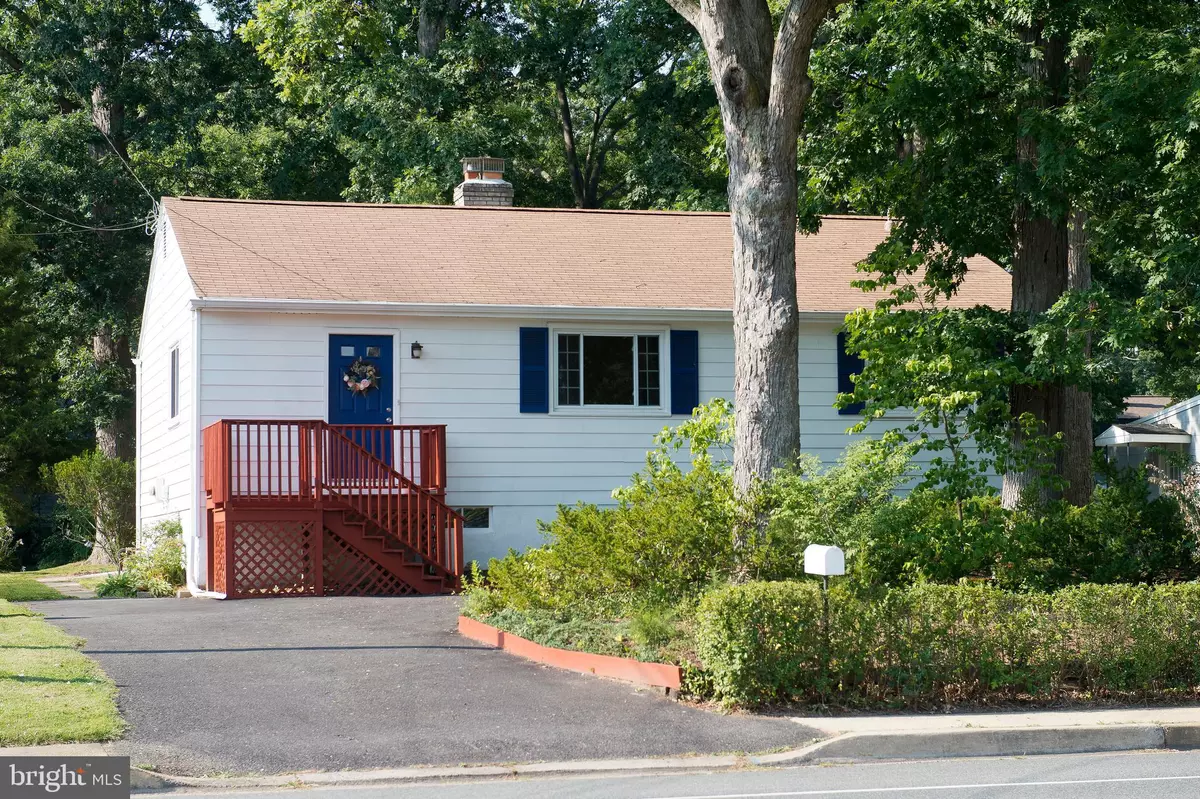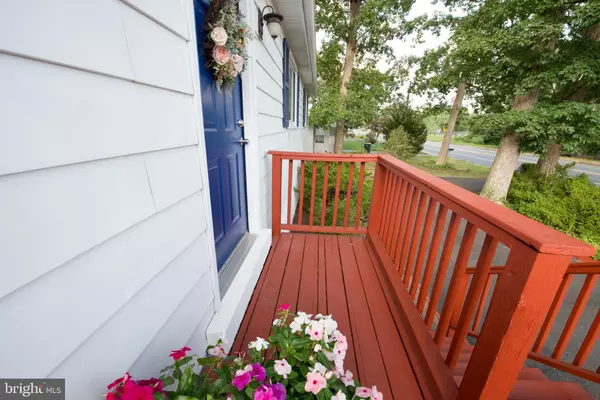$260,000
$250,000
4.0%For more information regarding the value of a property, please contact us for a free consultation.
1306 BARKSDALE RD Newark, DE 19711
3 Beds
2 Baths
2,400 SqFt
Key Details
Sold Price $260,000
Property Type Single Family Home
Sub Type Detached
Listing Status Sold
Purchase Type For Sale
Square Footage 2,400 sqft
Price per Sqft $108
Subdivision Cherry Hill
MLS Listing ID DENC505570
Sold Date 08/28/20
Style Raised Ranch/Rambler
Bedrooms 3
Full Baths 1
Half Baths 1
HOA Y/N N
Abv Grd Liv Area 1,800
Originating Board BRIGHT
Year Built 1971
Annual Tax Amount $2,258
Tax Year 2020
Lot Size 9,583 Sqft
Acres 0.22
Lot Dimensions 62.50 x 151.60
Property Description
Welcome home to this well maintained, freshly painted raised rancher. Your turnaround driveway allows for many cars to be parked off the street. You are welcomed into your foyer and family room with custom built ins. The 3 bedrooms and full bath are conveniently located right off your family room. The master bedroom boosts 2 closets for all your storage needs. The dining room and kitchen are on the other side of your large family room. The kitchen includes white washed cabinets, an exposed brick wall and custom tile backsplash. A back door allows easy access to your private flat lot and freshly painted deck. The finished basement includes a room with fireplace and half bath which could be used for many purposes. The basement also includes another finished room/studio/office. Your washer and dryer (as is) in the unfinished basement also includes a "dark" room for the photographer in your life, or extra storage. Your NEWER windows include a lifetime warranty, Gas Water heater installed in 2017, Gas Heat installed in 2014. All this conveniently located minutes from parks, University of Delaware, I-95, shopping, Main Street Restaurants and Newark Charter School. This market wont allow this aggressively priced home to last long!
Location
State DE
County New Castle
Area Newark/Glasgow (30905)
Zoning 18RD
Rooms
Basement Full
Main Level Bedrooms 3
Interior
Interior Features Built-Ins
Hot Water Natural Gas
Heating Forced Air
Cooling Central A/C
Fireplaces Number 1
Fireplaces Type Wood
Equipment Built-In Range, Dishwasher, Disposal
Fireplace Y
Appliance Built-In Range, Dishwasher, Disposal
Heat Source Natural Gas
Laundry Basement
Exterior
Water Access N
Roof Type Shingle
Accessibility None
Garage N
Building
Lot Description Level, Not In Development, Road Frontage
Story 1
Sewer Public Sewer
Water Public
Architectural Style Raised Ranch/Rambler
Level or Stories 1
Additional Building Above Grade, Below Grade
New Construction N
Schools
School District Christina
Others
Senior Community No
Tax ID 18-024.00-261
Ownership Fee Simple
SqFt Source Assessor
Horse Property N
Special Listing Condition Standard
Read Less
Want to know what your home might be worth? Contact us for a FREE valuation!

Our team is ready to help you sell your home for the highest possible price ASAP

Bought with Paul S Enderle • Long & Foster Real Estate, Inc.






