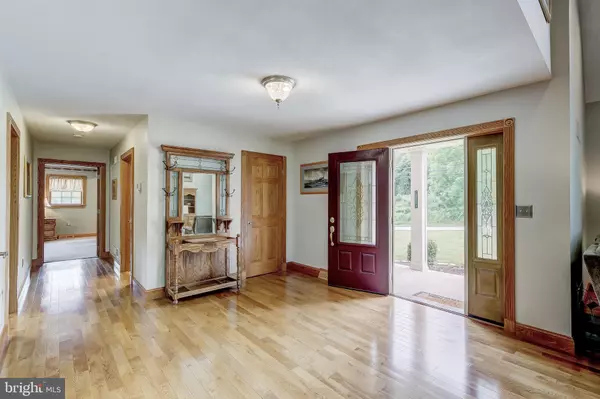$470,000
$469,989
For more information regarding the value of a property, please contact us for a free consultation.
942 VALLEY RD York, PA 17403
4 Beds
4 Baths
4,151 SqFt
Key Details
Sold Price $470,000
Property Type Single Family Home
Sub Type Detached
Listing Status Sold
Purchase Type For Sale
Square Footage 4,151 sqft
Price per Sqft $113
Subdivision Jacobus
MLS Listing ID PAYK141538
Sold Date 09/16/20
Style Cape Cod,Craftsman
Bedrooms 4
Full Baths 3
Half Baths 1
HOA Y/N N
Abv Grd Liv Area 3,023
Originating Board BRIGHT
Year Built 1986
Annual Tax Amount $5,107
Tax Year 2020
Lot Size 1.000 Acres
Acres 1.0
Property Description
This home has been built with top of the line craftsmanship. This 4,000+ square foot Craftsman inspired Cape Cod has everything you need and more, situated on a 1 acre parcel. You'll be greeted with bold cathedral ceilings in the great room and kitchen. Formal dining off of the kitchen. First floor master suite and first floor laundry allowing for one floor living. Large 40x16 maintenance free deck from the kitchen/butler pantry area. Energy Efficiency was top of mind when designed with Series 400 Anderson Windows throughout, 3 zones of heating and cooling in the main home with another zone of radiant heating in the detached garage, and some of the best insulation in the walls and attic. The roof is a 50 year GAF shingle. Awesome fire pit and entertaining area off of deck. Detached garage is just under 1,000 square feet with in floor radiant heat- making the perfect workshop for all of the projects you can dream up. 9x9 garage doors. Unfinished room upstairs in garage. Room for 4 cars just in the detached garage and 2 additional cars in the attached garages. This property is surrounded with over 2,000 acres of the Nixon County Park and tons of walking trails. Only minutes to I83 making a super easy commute to Baltimore or Harrisburg. This home will not disappoint. Schedule your private showing today!
Location
State PA
County York
Area Springfield Twp (15247)
Zoning RESIDENTIAL
Rooms
Basement Fully Finished
Main Level Bedrooms 2
Interior
Interior Features Bar, Attic, Butlers Pantry, Carpet, Ceiling Fan(s), Crown Moldings, Dining Area, Entry Level Bedroom, Floor Plan - Open, Kitchen - Country, Kitchen - Gourmet, Primary Bath(s), Upgraded Countertops, Walk-in Closet(s), Wood Floors
Hot Water Electric
Heating Forced Air, Radiant, Hot Water
Cooling Central A/C
Flooring Hardwood, Carpet, Ceramic Tile
Window Features Energy Efficient
Heat Source Electric
Laundry Main Floor
Exterior
Garage Garage - Rear Entry, Oversized
Garage Spaces 10.0
Waterfront N
Water Access N
Roof Type Architectural Shingle
Accessibility None
Attached Garage 2
Total Parking Spaces 10
Garage Y
Building
Story 2
Sewer On Site Septic
Water Public
Architectural Style Cape Cod, Craftsman
Level or Stories 2
Additional Building Above Grade, Below Grade
Structure Type 9'+ Ceilings,Cathedral Ceilings
New Construction N
Schools
High Schools Dallastown Area
School District Dallastown Area
Others
Pets Allowed Y
Senior Community No
Tax ID 47-000-GI-0005-C0-00000
Ownership Fee Simple
SqFt Source Assessor
Acceptable Financing Cash, Conventional
Horse Property N
Listing Terms Cash, Conventional
Financing Cash,Conventional
Special Listing Condition Standard
Pets Description No Pet Restrictions
Read Less
Want to know what your home might be worth? Contact us for a FREE valuation!

Our team is ready to help you sell your home for the highest possible price ASAP

Bought with Zakary A Klinedinst • EXP Realty, LLC






