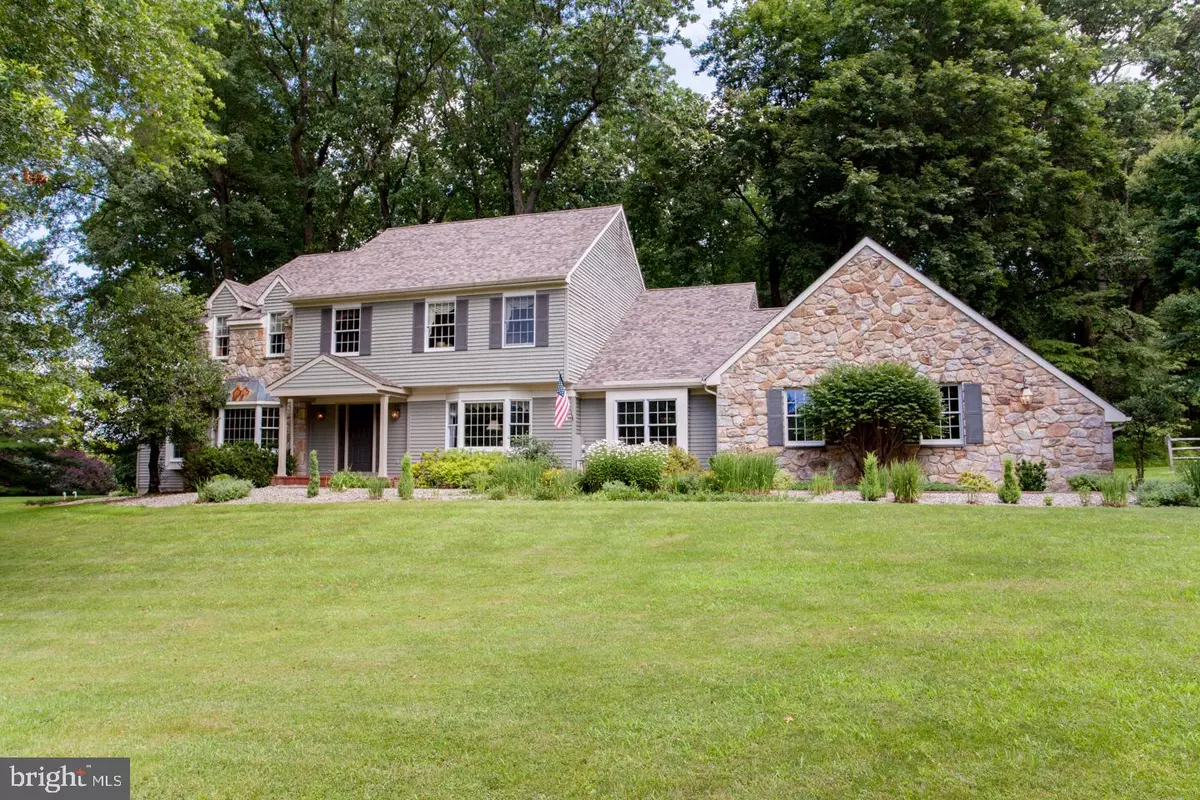$800,000
$800,000
For more information regarding the value of a property, please contact us for a free consultation.
2752 N SUGAN RD New Hope, PA 18938
4 Beds
3 Baths
3,520 SqFt
Key Details
Sold Price $800,000
Property Type Single Family Home
Sub Type Detached
Listing Status Sold
Purchase Type For Sale
Square Footage 3,520 sqft
Price per Sqft $227
Subdivision Solebury Farms Est
MLS Listing ID PABU2003104
Sold Date 09/24/21
Style Colonial
Bedrooms 4
Full Baths 2
Half Baths 1
HOA Y/N N
Abv Grd Liv Area 3,520
Originating Board BRIGHT
Year Built 1989
Annual Tax Amount $9,517
Tax Year 2021
Lot Size 2.148 Acres
Acres 2.15
Lot Dimensions 0.00 x 0.00
Property Description
Nature lovers will fall in love with this property from the serenity pond garden to the peaceful woodlands. The setting is magical. Its Located in a New Hope country setting with 2 acres of park like grounds and an amazing private small pond. Casual elegance describes this custom built 3500 SF home. Immaculately maintained, this 4 Bedroom 2 Bath home features a two story entry, custom mill work throughout, gleaming hardwood floors on the main level, and open beamed ceiling and gas lit fireplace in the great room. The modern eat in kitchen boasts an island, granite counters and a charming window bench seat. Theres plenty of kitchen cabinets and prep space. Elegant formal rooms include a formal dining room with bay window, and a formal living room with faux fireplace. The impressive library is vaulted and has tall built-in bookcases for your collections. This would also make a wonderful private office. All bathrooms have been updated to include the spa-like master bath with skylight, whirlpool tub and oversize glass enclosed shower. Theres a screened porch and a large deck for outdoor living. In addition theres a 3 car garage and a large basement for storage. If youre looking for a private setting and beautiful home, come see this amazing property!
Location
State PA
County Bucks
Area Solebury Twp (10141)
Zoning R2
Direction West
Rooms
Other Rooms Living Room, Dining Room, Primary Bedroom, Bedroom 2, Bedroom 4, Kitchen, Basement, Library, Foyer, Great Room, Laundry, Bathroom 2, Bathroom 3, Primary Bathroom, Half Bath, Screened Porch
Basement Full, Unfinished
Interior
Interior Features Built-Ins, Ceiling Fan(s), Chair Railings, Crown Moldings, Exposed Beams, Family Room Off Kitchen, Kitchen - Eat-In, Kitchen - Gourmet, Kitchen - Island, Recessed Lighting, Skylight(s), Soaking Tub, Stall Shower, Walk-in Closet(s), WhirlPool/HotTub, Wood Floors
Hot Water Electric
Heating Heat Pump - Electric BackUp
Cooling Central A/C
Flooring Hardwood, Tile/Brick
Fireplaces Number 1
Fireplaces Type Brick, Gas/Propane
Equipment Built-In Microwave, Built-In Range, Dishwasher, Microwave, Oven - Self Cleaning, Oven/Range - Electric, Refrigerator, Range Hood, Water Heater
Fireplace Y
Window Features Double Hung
Appliance Built-In Microwave, Built-In Range, Dishwasher, Microwave, Oven - Self Cleaning, Oven/Range - Electric, Refrigerator, Range Hood, Water Heater
Heat Source Electric
Laundry Main Floor
Exterior
Exterior Feature Screened, Porch(es), Deck(s)
Parking Features Garage - Side Entry, Inside Access
Garage Spaces 3.0
Water Access Y
Water Access Desc Private Access
View Scenic Vista, Trees/Woods
Roof Type Architectural Shingle
Accessibility None
Porch Screened, Porch(es), Deck(s)
Attached Garage 3
Total Parking Spaces 3
Garage Y
Building
Lot Description Pond, Backs to Trees, Private
Story 2
Foundation Block
Sewer On Site Septic
Water Private
Architectural Style Colonial
Level or Stories 2
Additional Building Above Grade, Below Grade
New Construction N
Schools
School District New Hope-Solebury
Others
Senior Community No
Tax ID 41-013-096-010
Ownership Fee Simple
SqFt Source Assessor
Acceptable Financing Cash, Conventional
Listing Terms Cash, Conventional
Financing Cash,Conventional
Special Listing Condition Standard
Read Less
Want to know what your home might be worth? Contact us for a FREE valuation!

Our team is ready to help you sell your home for the highest possible price ASAP

Bought with James E Briggs • Keller Williams Real Estate-Doylestown






