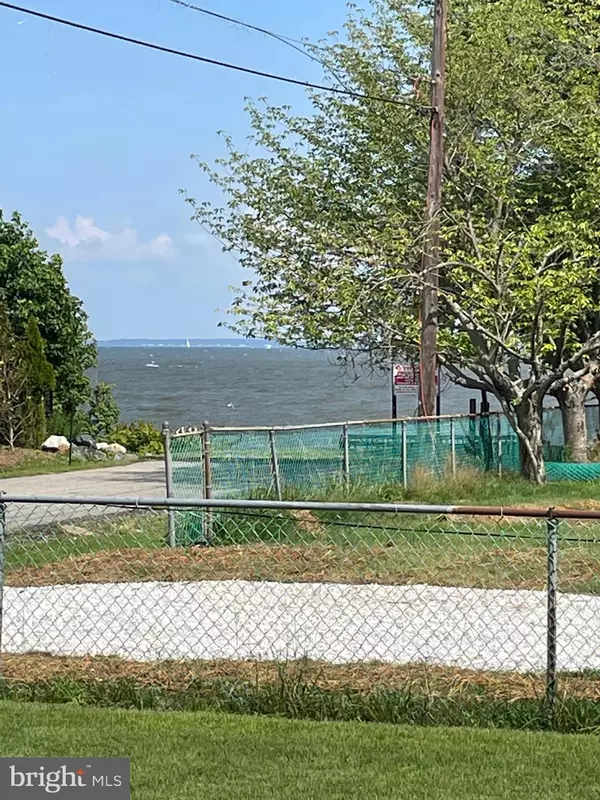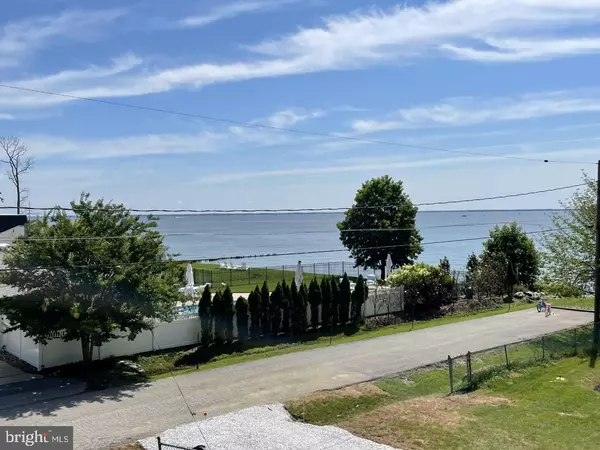$415,000
$419,900
1.2%For more information regarding the value of a property, please contact us for a free consultation.
1583 STUART RD Edgewater, MD 21037
3 Beds
2 Baths
1,104 SqFt
Key Details
Sold Price $415,000
Property Type Single Family Home
Sub Type Detached
Listing Status Sold
Purchase Type For Sale
Square Footage 1,104 sqft
Price per Sqft $375
Subdivision Saunders Point
MLS Listing ID MDAA2003858
Sold Date 09/30/21
Style Ranch/Rambler
Bedrooms 3
Full Baths 2
HOA Fees $1/ann
HOA Y/N Y
Abv Grd Liv Area 1,104
Originating Board BRIGHT
Year Built 1960
Annual Tax Amount $3,540
Tax Year 2021
Lot Size 9,000 Sqft
Acres 0.21
Property Description
Don't miss out on this adorable, move-in-ready water view Rancher-style home which has been freshly painted throughout, and new luxury vinyl gray flooring located in the desirable neighborhood of Saunders Point. Enjoy the beautiful view of the Bay from the screened-in porch and the front yard. This open concept home has a large, eat-in kitchen with white knotty pine ceilings and ceramic tile floors. The kitchen is open to the family room that has new luxury vinyl plank flooring with a cozy wood stove. There are 3 ample size bedrooms that have been painted and new flooring and two full bathrooms. The windows in the entire home have been replaced in 2012, as well as a new carrier HVAC system in 2019. The house has a large attic that has tons of storage. The backyard is fenced and has a hardscaped patio off the screened-in patio, a storage shed, and a very private lot that backs to the county parkland. Great investment if you wanted to add a second-floor for even a more incredible view and additional space. Value is there. The community boasts a beach less than 100 yards away with views of Thomas Point Lighthouse, a large pond at the opposite end of the community, and a playground all in a blue ribbon school district. Don't miss this opportunity to enjoy this great water view home in a fantastic neighborhood.
Location
State MD
County Anne Arundel
Zoning R2
Rooms
Other Rooms Living Room, Dining Room, Bedroom 2, Bedroom 3, Kitchen, Bedroom 1, Bathroom 1, Bathroom 2, Screened Porch
Main Level Bedrooms 3
Interior
Interior Features Attic, Breakfast Area, Built-Ins, Ceiling Fan(s), Combination Kitchen/Dining, Entry Level Bedroom, Family Room Off Kitchen, Floor Plan - Open, Water Treat System, Wood Stove
Hot Water Electric
Heating Forced Air, Heat Pump(s)
Cooling Central A/C, Ceiling Fan(s)
Equipment Dishwasher, Dryer, Exhaust Fan, Range Hood, Refrigerator, Stove, Washer, Water Conditioner - Owned, Water Heater
Fireplace N
Appliance Dishwasher, Dryer, Exhaust Fan, Range Hood, Refrigerator, Stove, Washer, Water Conditioner - Owned, Water Heater
Heat Source Electric
Laundry Has Laundry, Main Floor
Exterior
Garage Spaces 2.0
Waterfront N
Water Access Y
Water Access Desc Boat - Powered,Canoe/Kayak,Fishing Allowed,Public Beach,Swimming Allowed,Waterski/Wakeboard
View Bay
Accessibility None
Total Parking Spaces 2
Garage N
Building
Lot Description Backs to Trees, Cleared, Front Yard
Story 1
Sewer Public Sewer
Water Well
Architectural Style Ranch/Rambler
Level or Stories 1
Additional Building Above Grade, Below Grade
New Construction N
Schools
Elementary Schools Mayo
Middle Schools Central
High Schools South River
School District Anne Arundel County Public Schools
Others
Pets Allowed Y
Senior Community No
Tax ID 020172504283604
Ownership Fee Simple
SqFt Source Assessor
Horse Property N
Special Listing Condition Standard
Pets Description No Pet Restrictions
Read Less
Want to know what your home might be worth? Contact us for a FREE valuation!

Our team is ready to help you sell your home for the highest possible price ASAP

Bought with Andrea Bing • Samson Properties






