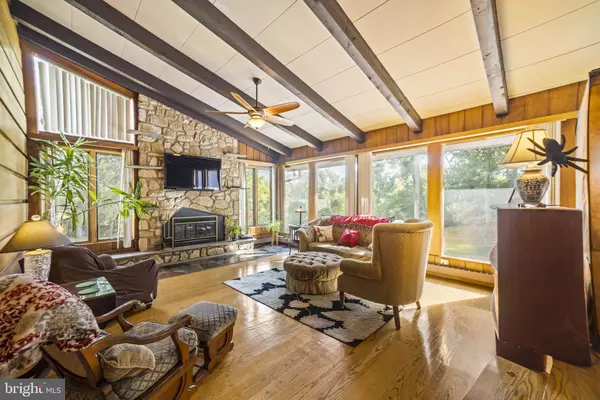$760,000
$850,000
10.6%For more information regarding the value of a property, please contact us for a free consultation.
4543 GARLAND RD Bensalem, PA 19020
7 Beds
5 Baths
6,034 SqFt
Key Details
Sold Price $760,000
Property Type Single Family Home
Sub Type Detached
Listing Status Sold
Purchase Type For Sale
Square Footage 6,034 sqft
Price per Sqft $125
Subdivision Glen Ashton Farms
MLS Listing ID PABU2009434
Sold Date 11/19/21
Style Ranch/Rambler
Bedrooms 7
Full Baths 4
Half Baths 1
HOA Y/N N
Abv Grd Liv Area 3,834
Originating Board BRIGHT
Year Built 1966
Annual Tax Amount $10,950
Tax Year 2021
Lot Size 1.638 Acres
Acres 1.64
Lot Dimensions 0.00 x 0.00
Property Description
This is a very large and unique property. A ranch style home that was built with Frank Lloyd Wright Building Plans. This property has over 6ooo square feet of living space. The main home offers a large foyer entrance with slate flooring. The long kitchen with an eat in area and 3 closets has plenty of space for cooking and entertaining. Off the kitchen is the expansive dining room and step down living room both with hardwood floors. The Living room has a beautiful rustic stone wood burning fireplace and floor to ceiling widows that over look the deck, in-ground pool, pond and rear yard. The master bedroom has a large walk in closet and a full master bathroom. Three large bedrooms and a bath complete this floor. The walkout lower level is finished with a large game room with a pool table and kitchenette. The kitchenette offers cabinets, sink, small cooktop and mini refrigerator. The game room opens to the large bar, media area with plenty of room for tables and chairs for your large gatherings There is also a half bath for the convenience you need to entertain on one floor. Sliding doors open to the back yard on to the pool deck with views of the pond, a great place to relax. Additionally, you will find a large cedar lined walk in closet and a storage room with hook ups for beer kegs etc., This level also has a bonus room that can be used for hobby room, movie room, bed room or large dressing room for your pool guests.
The In-Law Suite is a complete 3 bedroom 2 bath home. It has a separate entrance for privacy. The Suite offers a full kitchen with an eat in area. There is a formal dining room and very large living room. The laundry room completes this 1800 square foot connected home. This addition has a lower level as well that can be finished for even more living space. Off the living room is a nice private deck that over locks the rear yard, pool and pond as well.
There is a very large side yard with cut-de-sac frontage. This yard has the possibility of subdivison for a building lot. Whether you choose to keep the side yard for your usage or subdivide and sell it would be your choice.
This home is a hidden gem. It has great possibilities to keep the whole family together and room to expand. This unique layout and land size can keep multiple generations living together, but also in separate areas all at the end of a nice cul-de-sac.
Location
State PA
County Bucks
Area Bensalem Twp (10102)
Zoning RA1
Direction North
Rooms
Other Rooms Living Room, Dining Room, Bedroom 2, Bedroom 3, Bedroom 4, Kitchen, Game Room, Bedroom 1, In-Law/auPair/Suite, Laundry, Recreation Room, Workshop, Bonus Room
Basement Daylight, Partial, Full, Fully Finished, Interior Access, Outside Entrance, Shelving, Space For Rooms, Walkout Level, Windows, Workshop, Other
Main Level Bedrooms 7
Interior
Hot Water Oil
Heating Hot Water
Cooling Central A/C
Flooring Hardwood, Carpet, Ceramic Tile, Heated, Slate
Fireplaces Number 2
Fireplaces Type Gas/Propane, Wood
Fireplace Y
Heat Source Oil
Laundry Has Laundry, Lower Floor, Basement
Exterior
Exterior Feature Deck(s), Porch(es)
Garage Spaces 10.0
Fence Chain Link, Rear
Waterfront N
Water Access N
Roof Type Architectural Shingle
Accessibility None
Porch Deck(s), Porch(es)
Total Parking Spaces 10
Garage N
Building
Lot Description Additional Lot(s), Backs to Trees, Cul-de-sac, Front Yard, Pond, Private, Rear Yard, Rural, SideYard(s), Subdivision Possible
Story 2
Foundation Block
Sewer Public Sewer
Water Public
Architectural Style Ranch/Rambler
Level or Stories 2
Additional Building Above Grade, Below Grade
New Construction N
Schools
School District Bensalem Township
Others
Pets Allowed Y
Senior Community No
Tax ID 02-077-099.001
Ownership Fee Simple
SqFt Source Assessor
Acceptable Financing Cash, Conventional
Horse Property N
Listing Terms Cash, Conventional
Financing Cash,Conventional
Special Listing Condition Standard
Pets Description Cats OK, Dogs OK
Read Less
Want to know what your home might be worth? Contact us for a FREE valuation!

Our team is ready to help you sell your home for the highest possible price ASAP

Bought with Jeffrey B Ferrell • Keller Williams Real Estate-Langhorne






