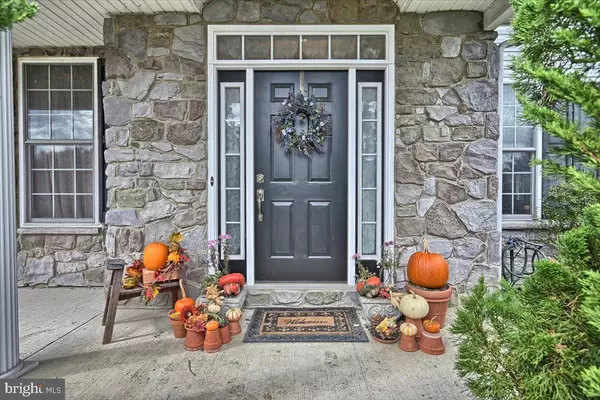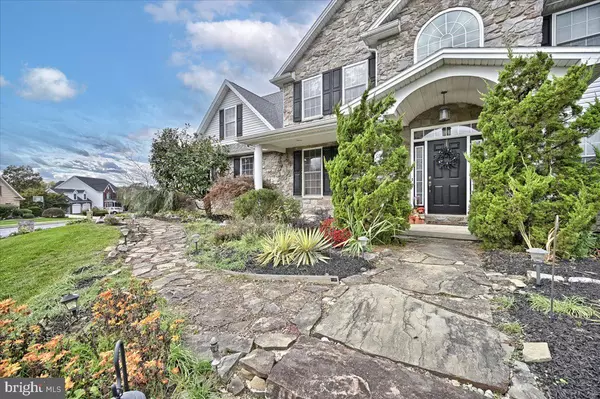$525,000
$540,000
2.8%For more information regarding the value of a property, please contact us for a free consultation.
4992 SADDLEBROOK DR Harrisburg, PA 17112
4 Beds
4 Baths
4,476 SqFt
Key Details
Sold Price $525,000
Property Type Single Family Home
Sub Type Detached
Listing Status Sold
Purchase Type For Sale
Square Footage 4,476 sqft
Price per Sqft $117
Subdivision Winchester Park
MLS Listing ID PADA2004538
Sold Date 12/03/21
Style Traditional
Bedrooms 4
Full Baths 2
Half Baths 2
HOA Fees $7/ann
HOA Y/N Y
Abv Grd Liv Area 3,286
Originating Board BRIGHT
Year Built 2002
Annual Tax Amount $8,586
Tax Year 2021
Lot Size 0.353 Acres
Acres 0.35
Property Description
Welcome to this stately home in Winchester Park, which offers multiple options for a variety of lifestyles. Entertainers will love the Gourmet kitchen equipped with a 6 burner Stainless Steel Gas range complete with full-size oven and range hood. Whether cooking for holidays or parties there is an additional Newly installed Wall oven with built-in air fryer, to be sure to accommodate all meals. Added to this is the custom upgraded cabinetry with braided molding, hardwood floors, granite countertop, side by side refrigerator with water and ice dispenser.
Easy to mix and mingle with the flowing floor Plan. Opt for a formal dinner? The large elegant dining room with Tray ceilings, wainscoting and chair rail, will offer the perfect atmosphere for a memorable dinner with friends.
Main level offers an extensive but comfortable family room which is easily accessed and visible from the kitchen and breakfast area which offers a large bay window and window seating. Need a little more of a quiet space, move over to the formal living room which offers a double-sided fireplace and soothing tones.
The exterior of the home has been planted with a multitude of environmentally friendly plants, flowers and trees which butterflies and birds love and frequent. There are also annual herbs and fruits that can add to your cooking dishes throughout the year.
The finished lower level family room is definitely the place to go for movie night or game night with oversized space and pool table (to remain), complete with half bath. Don't worry that you won't have any storage, don't forget to look back at the vast storage area.
Moving to the 2nd level area three bedrooms with a full bath, in addition to the Amazing Primary bedroom Suite. The suite includes a large sleeping room, comfortable reading room, primary bath with jacuzzi tub, shower stall, double vanities and tile floor, separate exercise room and oversized walk-in closet.
This home offers a smart design to offer the most space while not missing out on comfort, warmth and convenience.
There are many more highlights to see in this home - schedule a tour and see what other wonderful accents the home has to offer.
Easy commute to Hershey and Harrisburg International Airport and easy access to Routes 81 and 83.
Location
State PA
County Dauphin
Area Lower Paxton Twp (14035)
Zoning RESIDENTIAL
Rooms
Other Rooms Living Room, Dining Room, Primary Bedroom, Sitting Room, Kitchen, Family Room, Basement, Foyer, Breakfast Room, Exercise Room, Laundry, Storage Room, Half Bath
Basement Heated, Improved, Interior Access, Partially Finished, Poured Concrete
Interior
Interior Features Breakfast Area, Other, Ceiling Fan(s), Chair Railings, Dining Area, Family Room Off Kitchen, Formal/Separate Dining Room, Kitchen - Gourmet, Pantry, Recessed Lighting, Soaking Tub, Stall Shower, Tub Shower, Upgraded Countertops, Walk-in Closet(s), Window Treatments, Primary Bath(s)
Hot Water Natural Gas
Heating Hot Water
Cooling Central A/C
Flooring Carpet, Ceramic Tile, Hardwood
Fireplaces Number 2
Fireplaces Type Gas/Propane, Double Sided, Fireplace - Glass Doors
Equipment Built-In Range, Cooktop, Dishwasher, Oven - Wall, Refrigerator, Six Burner Stove
Furnishings Partially
Fireplace Y
Window Features Double Hung,Double Pane,Energy Efficient,Insulated
Appliance Built-In Range, Cooktop, Dishwasher, Oven - Wall, Refrigerator, Six Burner Stove
Heat Source Natural Gas
Laundry Main Floor
Exterior
Garage Garage - Side Entry, Garage Door Opener, Inside Access, Oversized
Garage Spaces 12.0
Waterfront N
Water Access N
View Mountain
Roof Type Architectural Shingle
Accessibility None
Attached Garage 2
Total Parking Spaces 12
Garage Y
Building
Story 2
Foundation Other
Sewer Public Sewer
Water Public
Architectural Style Traditional
Level or Stories 2
Additional Building Above Grade, Below Grade
New Construction N
Schools
High Schools Central Dauphin
School District Central Dauphin
Others
Senior Community No
Tax ID 35-014-442-000-0000
Ownership Fee Simple
SqFt Source Estimated
Acceptable Financing Cash, FHA, Conventional, VA
Horse Property N
Listing Terms Cash, FHA, Conventional, VA
Financing Cash,FHA,Conventional,VA
Special Listing Condition Standard
Read Less
Want to know what your home might be worth? Contact us for a FREE valuation!

Our team is ready to help you sell your home for the highest possible price ASAP

Bought with ROSHAN KHADKA • Howard Hanna Company-Paxtang






