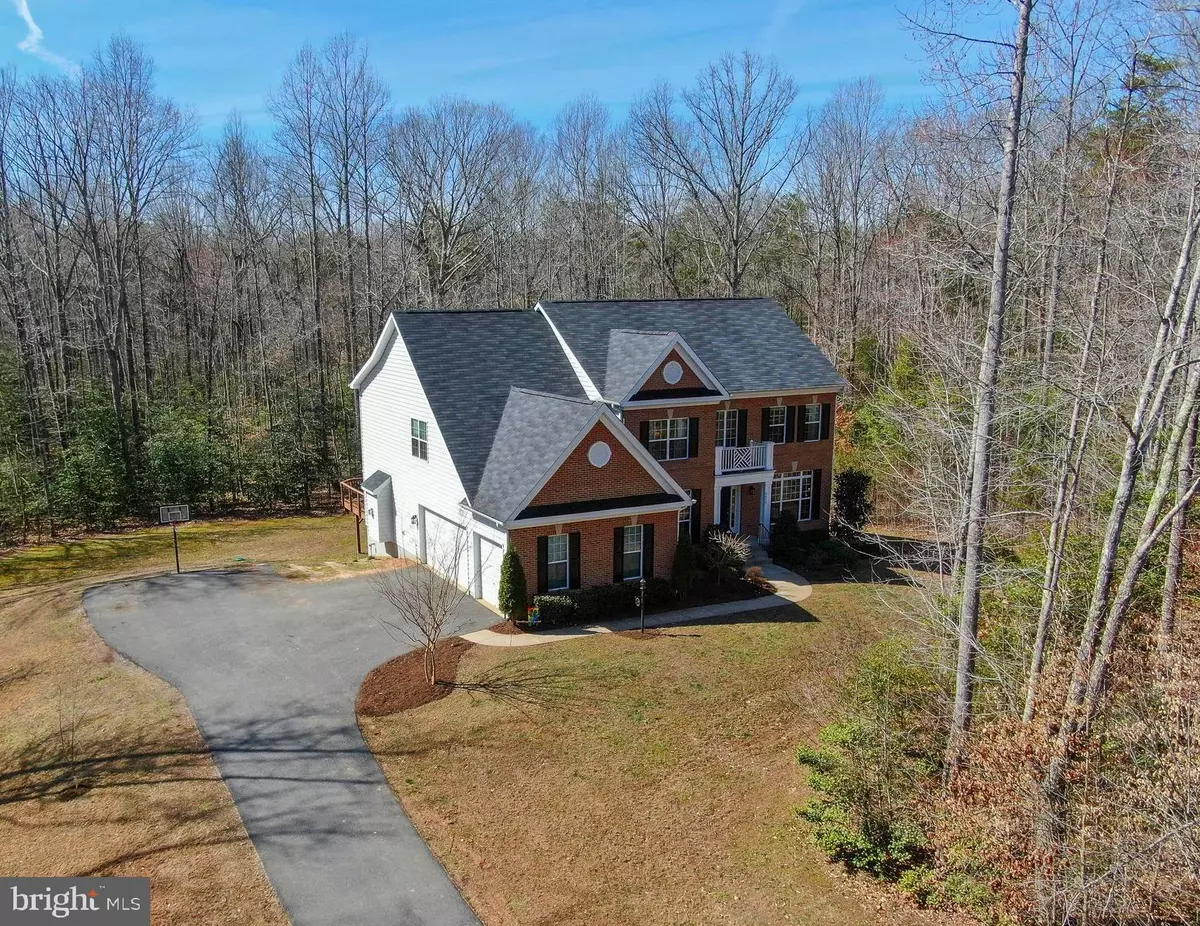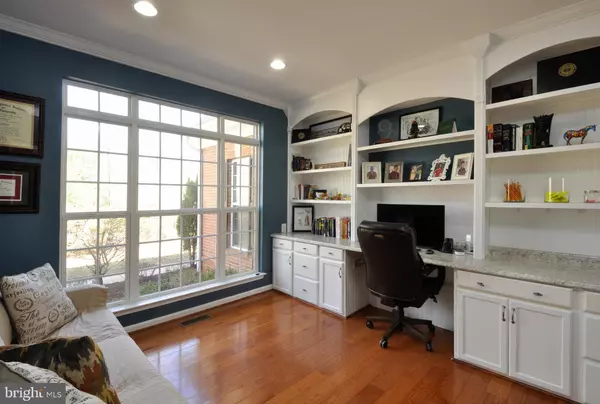$590,000
$589,000
0.2%For more information regarding the value of a property, please contact us for a free consultation.
9606 WHITEHALL BLVD Spotsylvania, VA 22553
6 Beds
6 Baths
5,208 SqFt
Key Details
Sold Price $590,000
Property Type Single Family Home
Sub Type Detached
Listing Status Sold
Purchase Type For Sale
Square Footage 5,208 sqft
Price per Sqft $113
Subdivision Whitehall
MLS Listing ID VASP219872
Sold Date 06/05/20
Style Colonial
Bedrooms 6
Full Baths 6
HOA Fees $106/qua
HOA Y/N Y
Abv Grd Liv Area 3,708
Originating Board BRIGHT
Year Built 2013
Annual Tax Amount $4,571
Tax Year 2018
Lot Size 5.670 Acres
Acres 5.67
Property Description
LISTING AGENT AVAILABLE FOR VIRTUAL SHOWINGS. CALL OR TEXT 540-850-4626 TO SCHEDULE. Spacious BRICK FRONT Colonial nestled on a 5.67 ACRE LOT in prestigious WHITEHALL subdivision. Rare combination of ACREAGE with PUBLIC WATER & SEWER! Spread out in over 5,000 SQ FT of finished living space! HARDWOOD flooring on most of the MAIN LEVEL to include LIVING ROOM, DINING ROOM, KITCHEN & OFFICE complete with BUILT-INS. Snuggle up by the GAS FIREPLACE in the FAMILY ROOM or enjoy the picturesque view through the wall of WINDOWS! A true MUD ROOM awaits as you enter the home from the 3 CAR GARAGE ! On the UPPER LEVEL, relax in a generously sized MASTER SUITE complete with 2 WALK-IN CLOSETS & a luxury MASTER BATH. There are 4 additional BEDROOMS, 3 full BATHROOMS & LAUNDRY on the UPPER LEVEL. The LOWER LEVEL features a WALK OUT exit and FULL SIZE WINDOWS. Finished areas include a REC ROOM, additional BEDROOM, full BATHROOM & EXERCISE ROOM. Extra space is available for finishing or for STORAGE. Experience the serene outdoor setting from the EXPANSIVE DECK or HAND- LAID PAVER PATIO featuring a FIRE PIT & BUILT-IN SEATING. This home is located in the sought after RIVERBEND HIGH school district. Come experience all that this home and neighborhood have to offer!
Location
State VA
County Spotsylvania
Zoning RU
Rooms
Other Rooms Living Room, Dining Room, Primary Bedroom, Bedroom 2, Bedroom 3, Bedroom 4, Bedroom 5, Kitchen, Family Room, Breakfast Room, Exercise Room, Laundry, Mud Room, Office, Recreation Room, Bathroom 2, Bathroom 3, Primary Bathroom, Full Bath, Additional Bedroom
Basement Daylight, Full, Full, Interior Access, Outside Entrance, Rear Entrance, Space For Rooms, Walkout Level, Windows, Connecting Stairway
Interior
Interior Features Built-Ins, Ceiling Fan(s), Crown Moldings, Family Room Off Kitchen, Formal/Separate Dining Room, Kitchen - Island, Primary Bath(s), Upgraded Countertops, Walk-in Closet(s), Wood Floors, Entry Level Bedroom
Hot Water Bottled Gas, 60+ Gallon Tank
Cooling Ceiling Fan(s), Central A/C
Flooring Ceramic Tile, Carpet, Wood
Fireplaces Number 1
Fireplaces Type Mantel(s), Gas/Propane
Equipment Built-In Microwave, Dishwasher, Disposal, Stainless Steel Appliances, Cooktop, Icemaker, Oven - Wall, Oven - Double
Fireplace Y
Window Features Bay/Bow,Vinyl Clad
Appliance Built-In Microwave, Dishwasher, Disposal, Stainless Steel Appliances, Cooktop, Icemaker, Oven - Wall, Oven - Double
Heat Source Propane - Leased
Laundry Upper Floor
Exterior
Exterior Feature Deck(s), Patio(s), Porch(es)
Garage Garage - Side Entry
Garage Spaces 3.0
Fence Invisible
Waterfront N
Water Access N
View Trees/Woods
Accessibility None
Porch Deck(s), Patio(s), Porch(es)
Attached Garage 3
Total Parking Spaces 3
Garage Y
Building
Lot Description Backs to Trees, No Thru Street, Private
Story 3+
Sewer Public Sewer
Water Public
Architectural Style Colonial
Level or Stories 3+
Additional Building Above Grade, Below Grade
New Construction N
Schools
Elementary Schools Brock Road
Middle Schools Ni River
High Schools Riverbend
School District Spotsylvania County Public Schools
Others
Senior Community No
Tax ID 19B1-11-
Ownership Fee Simple
SqFt Source Assessor
Special Listing Condition Standard
Read Less
Want to know what your home might be worth? Contact us for a FREE valuation!

Our team is ready to help you sell your home for the highest possible price ASAP

Bought with Ryan C Frey • KW United






