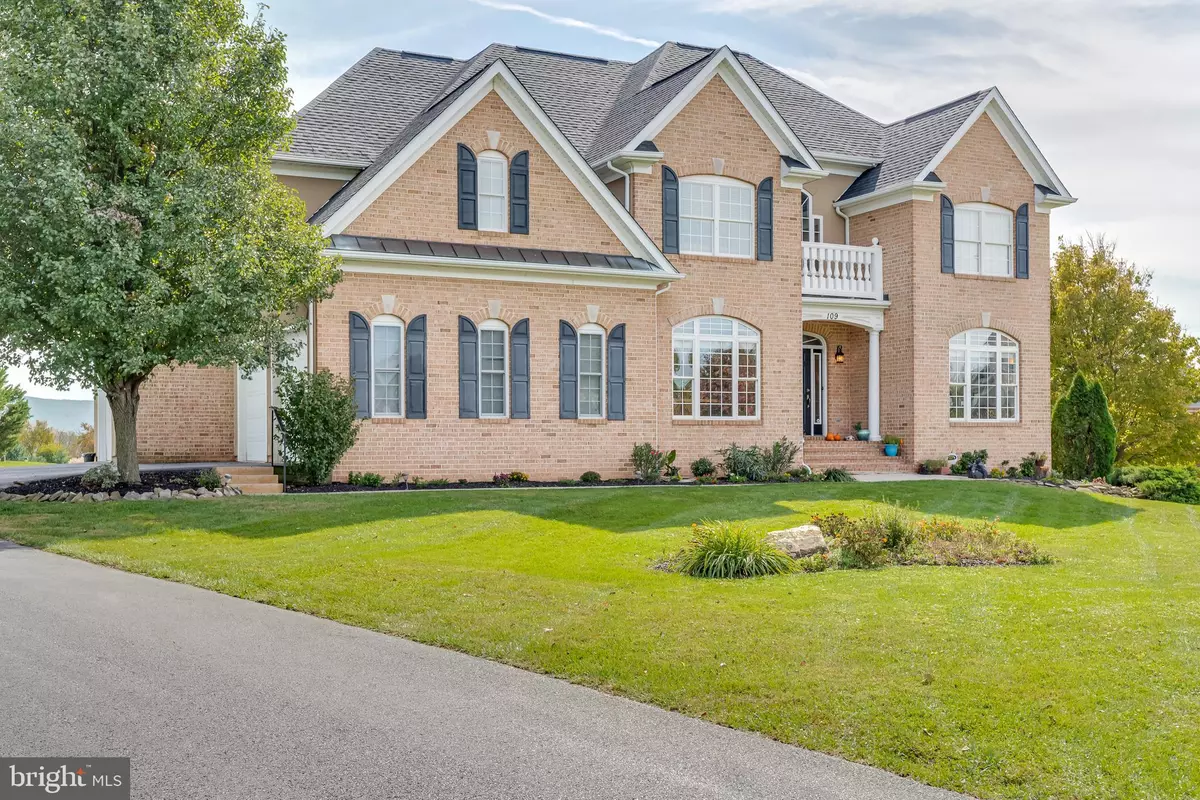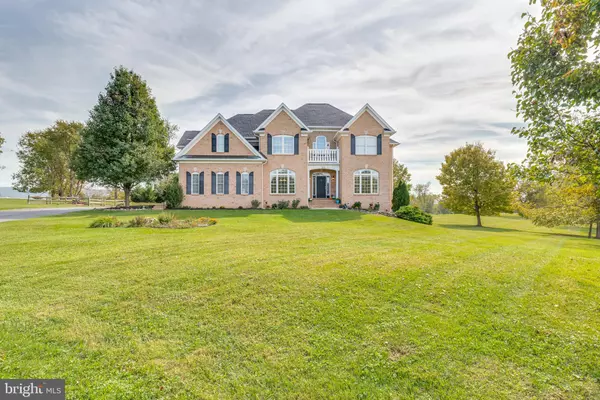$555,000
$585,000
5.1%For more information regarding the value of a property, please contact us for a free consultation.
109 WEXFORD Charles Town, WV 25414
4 Beds
5 Baths
6,044 SqFt
Key Details
Sold Price $555,000
Property Type Single Family Home
Sub Type Detached
Listing Status Sold
Purchase Type For Sale
Square Footage 6,044 sqft
Price per Sqft $91
Subdivision Eastland
MLS Listing ID WVJF136744
Sold Date 09/25/20
Style Colonial,Federal
Bedrooms 4
Full Baths 4
Half Baths 1
HOA Fees $41/ann
HOA Y/N Y
Abv Grd Liv Area 4,844
Originating Board BRIGHT
Year Built 2003
Annual Tax Amount $3,715
Tax Year 2019
Lot Size 1.270 Acres
Acres 1.27
Property Description
You don't want to miss this beautiful well maintained home with gorgeous mountain views in the prestigious subdivision of Eastland. Enjoy coffee in the morning on the large deck while watching the sunrise over the mountains. 4 bedrooms, 4.5 bathrooms, finished walkout basement with a full bath, kitchen, rec room and possible 5th bedroom. Bonus room up stairs currently used for a library, could be a gym or another bedroom! All bedrooms with attached bath, huge master suite with a double sided fireplace over the jacuzzi tub in the luxurious master bathroom. Enjoy cooking in your gourmet kitchen or make a drink at your wet/dry bar and sit back and relax with a cozy fire in the expansive family room. Huge formal dining room with space for table that seats 12! 3 car garage and even more room for parking in the extended driveway. Brand new roof, new heat pump, newer hot water heater, new septic tank, custom built fire pit, the list goes on. Just minutes away from historic Harpers Ferry, Shepherdstown, and the Casino, you will never run out of things to do. Close to Maryland, DC, and Virginia, you have all the amenities of the big city but enjoy peaceful country living at your private estate, located in a cul de sac, on over an acre of beautiful property. Call and schedule your showing today!
Location
State WV
County Jefferson
Zoning 101
Rooms
Other Rooms Dining Room, Primary Bedroom, Bedroom 2, Bedroom 3, Bedroom 4, Kitchen, Family Room, Library, Mud Room, Office, Recreation Room, Utility Room, Bathroom 1, Bathroom 2, Bathroom 3, Bonus Room, Primary Bathroom, Half Bath
Basement Full, Connecting Stairway, Fully Finished, Interior Access, Heated, Improved, Windows, Walkout Level, Side Entrance, Daylight, Partial, Outside Entrance
Interior
Interior Features Breakfast Area, Family Room Off Kitchen, Kitchen - Island, Pantry, Soaking Tub, Stall Shower, Walk-in Closet(s), Water Treat System, WhirlPool/HotTub, Window Treatments, Wood Floors, Formal/Separate Dining Room, Built-Ins, Carpet, Chair Railings, Crown Moldings, Dining Area, Kitchen - Gourmet, Recessed Lighting, Wet/Dry Bar, Upgraded Countertops, Primary Bath(s), Kitchen - Eat-In, Ceiling Fan(s)
Hot Water Electric, Bottled Gas, 60+ Gallon Tank
Heating Heat Pump(s), Forced Air
Cooling Central A/C
Flooring Hardwood, Carpet, Ceramic Tile
Fireplaces Number 2
Fireplaces Type Double Sided, Gas/Propane, Heatilator, Mantel(s), Fireplace - Glass Doors
Equipment Cooktop, Dishwasher, Disposal, Exhaust Fan, Icemaker, Microwave, Oven - Double, Oven - Wall, Refrigerator, Washer/Dryer Hookups Only, Water Conditioner - Owned, Water Heater
Fireplace Y
Appliance Cooktop, Dishwasher, Disposal, Exhaust Fan, Icemaker, Microwave, Oven - Double, Oven - Wall, Refrigerator, Washer/Dryer Hookups Only, Water Conditioner - Owned, Water Heater
Heat Source Electric, Propane - Leased
Laundry Hookup
Exterior
Exterior Feature Deck(s), Porch(es)
Parking Features Garage - Side Entry, Garage Door Opener, Inside Access, Oversized
Garage Spaces 3.0
Utilities Available Propane, Under Ground, Cable TV Available, Multiple Phone Lines
Amenities Available Jog/Walk Path
Water Access N
View Garden/Lawn, Mountain, Pasture, Trees/Woods
Roof Type Architectural Shingle
Accessibility None
Porch Deck(s), Porch(es)
Attached Garage 3
Total Parking Spaces 3
Garage Y
Building
Lot Description Cleared, Cul-de-sac, Front Yard, Landscaping, Level, No Thru Street, Rear Yard, SideYard(s), Open
Story 3
Sewer On Site Septic
Water Well
Architectural Style Colonial, Federal
Level or Stories 3
Additional Building Above Grade, Below Grade
Structure Type 9'+ Ceilings,Tray Ceilings
New Construction N
Schools
School District Jefferson County Schools
Others
Senior Community No
Tax ID 0216011700000000
Ownership Fee Simple
SqFt Source Assessor
Security Features Carbon Monoxide Detector(s),Security System,Smoke Detector
Acceptable Financing Cash, Conventional, FHA, USDA, VA
Listing Terms Cash, Conventional, FHA, USDA, VA
Financing Cash,Conventional,FHA,USDA,VA
Special Listing Condition Standard
Read Less
Want to know what your home might be worth? Contact us for a FREE valuation!

Our team is ready to help you sell your home for the highest possible price ASAP

Bought with Carolyn A Young • RE/MAX Premier






