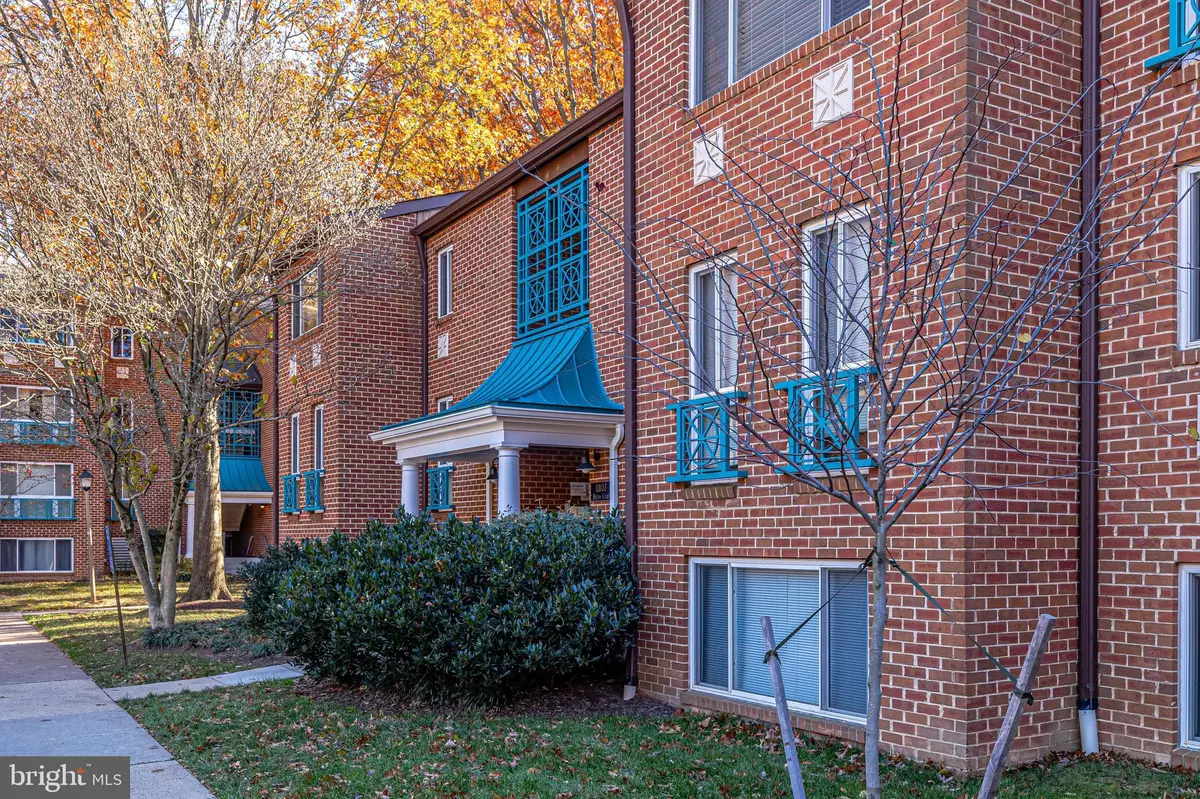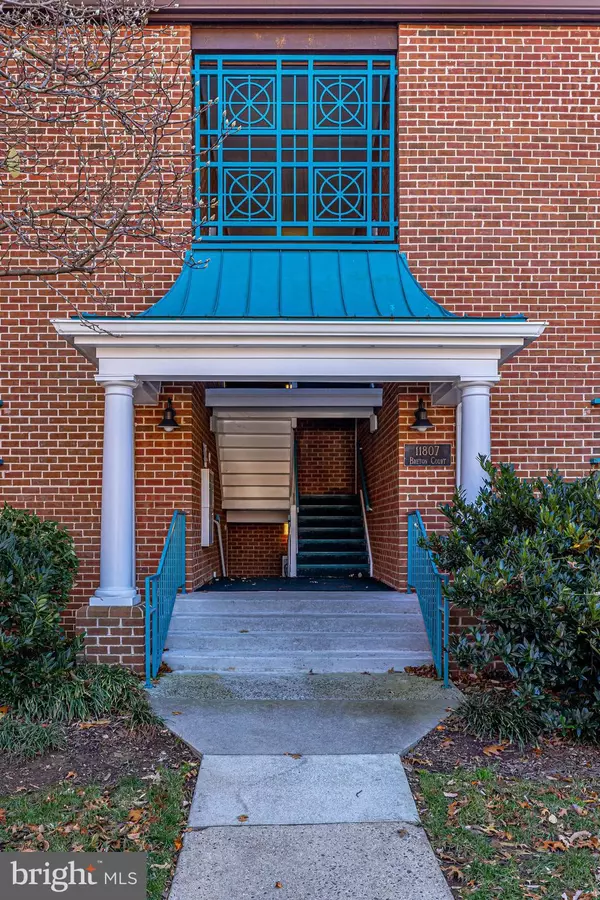$265,000
$265,000
For more information regarding the value of a property, please contact us for a free consultation.
11807 BRETON CT #22D Reston, VA 20191
2 Beds
1 Bath
1,073 SqFt
Key Details
Sold Price $265,000
Property Type Condo
Sub Type Condo/Co-op
Listing Status Sold
Purchase Type For Sale
Square Footage 1,073 sqft
Price per Sqft $246
Subdivision Hunters Woods Village
MLS Listing ID VAFX2032904
Sold Date 01/14/22
Style Transitional
Bedrooms 2
Full Baths 1
Condo Fees $395/mo
HOA Fees $59/ann
HOA Y/N Y
Abv Grd Liv Area 1,073
Originating Board BRIGHT
Year Built 1972
Annual Tax Amount $2,830
Tax Year 2021
Property Description
Sunlight fills this beautifully updated 2 bedroom, 1 bath top floor condo at Hunters Woods
Village in the heart of Reston! Vaulted ceilings and hardwood floors welcome you to the
expansive, open concept Living Room and Dining Room, complete with gas fireplace. Floor to
ceiling windows and sliding glass door lead you to your large private patio, overlooking the
peaceful and serene woods. Enjoy the updated kitchen, complete with granite countertops,
and Bosch dishwasher. Renovated bath highlights a reglazed bath and tub (November 2021.)
The large primary bedroom, with new custom window treatments, leads to walk-in
closet. The spacious second bedroom completes the tour. Great closet space throughout the
property, as well as outdoor bonus storage space. New Carrier HVAC and Nest thermostat
were installed in 2019. Hunters Woods condo fees include gas, water, sewer, and trash, with
ample parking and 2 unassigned parking spaces. Central location with easy access to Silver
Line Metro, Reston Town Center, and Reston Home Owners Association pools, tennis and
basketball courts, nature center, and abundant trails. Walking distance to the bus stop at the
entrance of the subdivision, Reston Community Center, and to Hunters Woods Village Center's
shopping and restaurants. Welcome home!
Location
State VA
County Fairfax
Zoning 372
Rooms
Main Level Bedrooms 2
Interior
Hot Water Natural Gas
Heating Forced Air
Cooling Central A/C
Fireplaces Number 1
Fireplaces Type Gas/Propane
Equipment Dryer, Washer, Dishwasher, Disposal, Refrigerator, Stove
Fireplace Y
Appliance Dryer, Washer, Dishwasher, Disposal, Refrigerator, Stove
Heat Source Natural Gas
Exterior
Garage Spaces 2.0
Amenities Available Pool - Outdoor, Tennis Courts, Basketball Courts
Waterfront N
Water Access N
Accessibility None
Total Parking Spaces 2
Garage N
Building
Story 1
Unit Features Garden 1 - 4 Floors
Sewer Public Sewer
Water Public
Architectural Style Transitional
Level or Stories 1
Additional Building Above Grade, Below Grade
New Construction N
Schools
School District Fairfax County Public Schools
Others
Pets Allowed Y
HOA Fee Include Gas,Water,Sewer,Trash
Senior Community No
Tax ID 0261 19070022D
Ownership Condominium
Special Listing Condition Standard
Pets Description Cats OK, Dogs OK
Read Less
Want to know what your home might be worth? Contact us for a FREE valuation!

Our team is ready to help you sell your home for the highest possible price ASAP

Bought with Barbara W Patton • McEnearney Associates, Inc.






