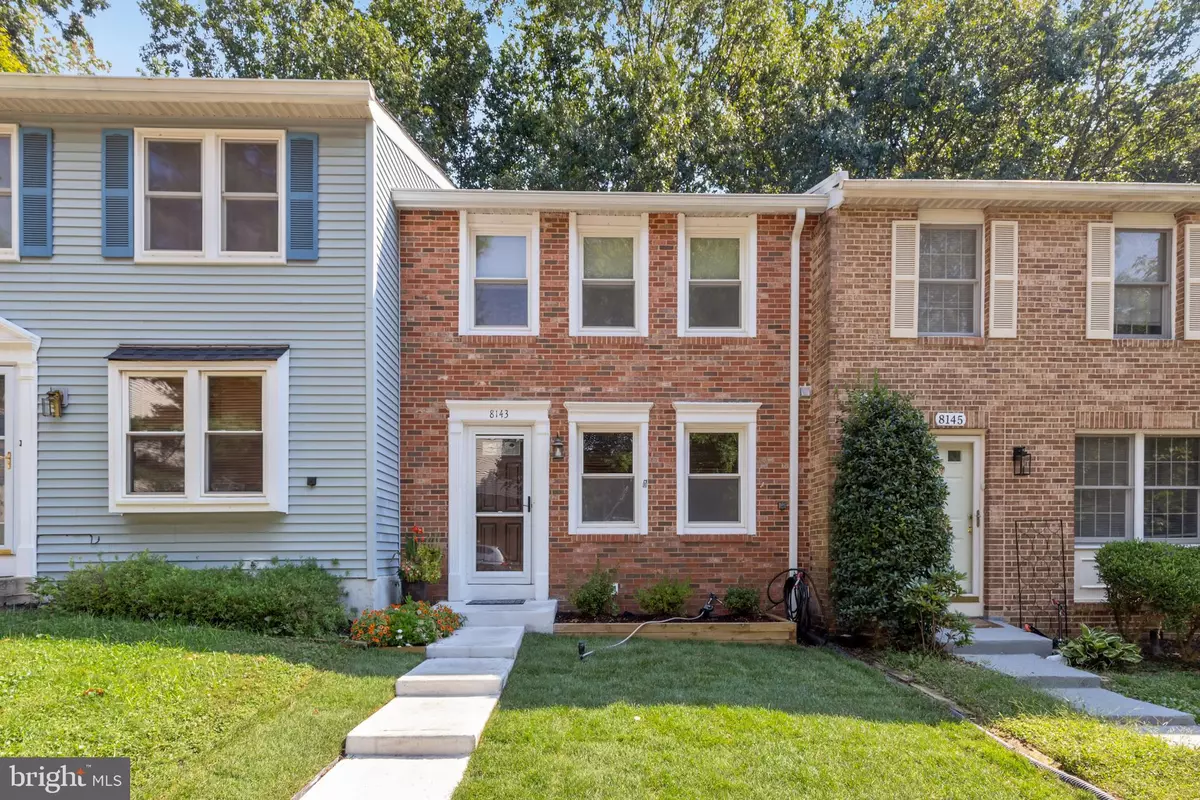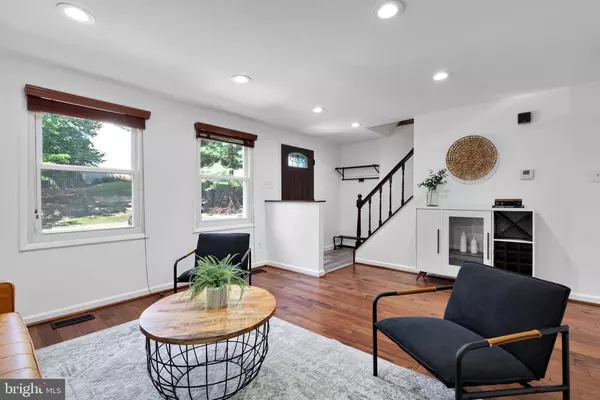$395,000
$384,900
2.6%For more information regarding the value of a property, please contact us for a free consultation.
8143 CRYSTAL CREEK CT Springfield, VA 22153
3 Beds
2 Baths
1,320 SqFt
Key Details
Sold Price $395,000
Property Type Townhouse
Sub Type Interior Row/Townhouse
Listing Status Sold
Purchase Type For Sale
Square Footage 1,320 sqft
Price per Sqft $299
Subdivision Newington Forest
MLS Listing ID VAFX2022636
Sold Date 10/11/21
Style Contemporary
Bedrooms 3
Full Baths 1
Half Baths 1
HOA Fees $80/qua
HOA Y/N Y
Abv Grd Liv Area 1,060
Originating Board BRIGHT
Year Built 1979
Annual Tax Amount $4,197
Tax Year 2021
Lot Size 1,500 Sqft
Acres 0.03
Property Description
OPEN HOUSE CANCELLED, OFFER ACCEPTED! Step into this gorgeous Newington Forest townhome and don't worry about a thing!! With upgrades galore the previous owners have taken care of everything for you. Meticulously maintained and cared for, this residence features 3 bed, 1.5 baths, hardwood floors, brand new galley kitchen with stainless steel appliances, ample natural sunlight, new windows, new siding, upgraded baths, new water heater, new roof, new washer and dryer, fresh paint & so much more. Working from home? Well there is no shortage of amazing outdoor space. Enjoy large gatherings and BBQs in your privately fenced backyard patio which backs to woods. Basement/family room walks out to the backyard patio. Basement also includes a separate laundry room with ample storage space. Want to escape to DC and nearby hotspots, take advantage of the perfect suburban urban location with quick access to 395, shopping, restaurants, grocery stores, Fort Belvoir and Springfield Mall. Community perks include trails, pool, tennis court, & playground/tot lot. Unit comes with 2 assigned parking spaces. Low HOA!! Welcome Home to an amazing home & community!
Location
State VA
County Fairfax
Zoning 303
Rooms
Basement Fully Finished, Walkout Level, Daylight, Full
Interior
Interior Features Recessed Lighting, Wood Floors, Kitchen - Eat-In, Upgraded Countertops, Walk-in Closet(s), Combination Kitchen/Dining, Floor Plan - Traditional, Kitchen - Table Space, Primary Bath(s)
Hot Water Electric
Cooling Central A/C
Equipment Dishwasher, Built-In Microwave, Microwave, Refrigerator, Icemaker, Stainless Steel Appliances, Washer, Dryer, Washer - Front Loading
Fireplace N
Appliance Dishwasher, Built-In Microwave, Microwave, Refrigerator, Icemaker, Stainless Steel Appliances, Washer, Dryer, Washer - Front Loading
Heat Source Electric
Exterior
Garage Spaces 2.0
Parking On Site 2
Fence Fully, Wood
Amenities Available Tot Lots/Playground, Pool - Outdoor, Bike Trail, Reserved/Assigned Parking, Basketball Courts, Common Grounds
Water Access N
Accessibility None
Total Parking Spaces 2
Garage N
Building
Story 3
Foundation Concrete Perimeter
Sewer Public Sewer
Water Public
Architectural Style Contemporary
Level or Stories 3
Additional Building Above Grade, Below Grade
New Construction N
Schools
School District Fairfax County Public Schools
Others
Pets Allowed Y
Senior Community No
Tax ID 0981 04 0391
Ownership Fee Simple
SqFt Source Assessor
Acceptable Financing FHA, VA, Conventional
Listing Terms FHA, VA, Conventional
Financing FHA,VA,Conventional
Special Listing Condition Standard
Pets Description No Pet Restrictions
Read Less
Want to know what your home might be worth? Contact us for a FREE valuation!

Our team is ready to help you sell your home for the highest possible price ASAP

Bought with Andrew Fabia • Long & Foster Real Estate, Inc.






