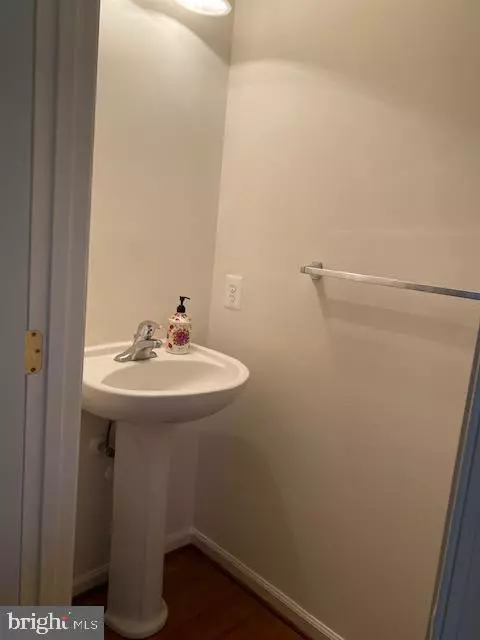$375,000
$369,900
1.4%For more information regarding the value of a property, please contact us for a free consultation.
6715 HOLLY FARM LN Warrenton, VA 20187
3 Beds
3 Baths
3,350 SqFt
Key Details
Sold Price $375,000
Property Type Condo
Sub Type Condo/Co-op
Listing Status Sold
Purchase Type For Sale
Square Footage 3,350 sqft
Price per Sqft $111
Subdivision Suffield Meadows
MLS Listing ID VAFQ167030
Sold Date 10/28/20
Style Other
Bedrooms 3
Full Baths 2
Half Baths 1
Condo Fees $374/mo
HOA Y/N N
Abv Grd Liv Area 2,301
Originating Board BRIGHT
Year Built 2005
Annual Tax Amount $3,339
Tax Year 2020
Property Description
Beautiful semi detached home in sought after active adult community. Primary bedroom on main level with gas fireplace; sun room off kitchen. gourmet kitchen. Two bedrooms on upper level. Large finished basement with a big storage area. 2 car garage in a very quiet neighborhood. Very convenient to shopping and main highways. Has assisted needs facility 1 block from condo. pool and community center. .Yard is maintained by community. New carpet and fresh paint.open Sunday 12-3
Location
State VA
County Fauquier
Zoning RA
Direction Southeast
Rooms
Basement Connecting Stairway, Daylight, Partial, Full, Heated, Improved, Partially Finished, Sump Pump, Windows
Main Level Bedrooms 1
Interior
Interior Features Carpet, Chair Railings, Combination Kitchen/Dining, Dining Area, Entry Level Bedroom, Family Room Off Kitchen, Flat, Floor Plan - Open, Kitchen - Eat-In, Kitchen - Gourmet, Primary Bath(s), Recessed Lighting, Upgraded Countertops, Walk-in Closet(s), Window Treatments, Wood Floors
Hot Water Bottled Gas
Heating Heat Pump(s)
Cooling Central A/C
Flooring Carpet, Hardwood, Vinyl
Fireplaces Number 1
Fireplaces Type Double Sided, Fireplace - Glass Doors, Gas/Propane
Equipment Built-In Microwave, Dishwasher, Cooktop, Disposal, Dryer - Electric, Exhaust Fan, Icemaker, Oven - Double, Oven - Wall, Oven/Range - Electric, Refrigerator, Washer
Furnishings No
Fireplace Y
Window Features Casement,Insulated
Appliance Built-In Microwave, Dishwasher, Cooktop, Disposal, Dryer - Electric, Exhaust Fan, Icemaker, Oven - Double, Oven - Wall, Oven/Range - Electric, Refrigerator, Washer
Heat Source Central, Propane - Leased
Laundry Has Laundry, Main Floor
Exterior
Parking Features Garage - Front Entry, Garage Door Opener
Garage Spaces 4.0
Amenities Available Club House, Common Grounds, Community Center, Dining Rooms, Exercise Room, Gated Community, Jog/Walk Path, Party Room
Water Access N
View Street
Roof Type Fiberglass
Street Surface Black Top
Accessibility 32\"+ wide Doors, >84\" Garage Door
Road Frontage Road Maintenance Agreement
Attached Garage 2
Total Parking Spaces 4
Garage Y
Building
Lot Description Front Yard, Level, Rear Yard
Story 1.5
Sewer Public Sewer
Water Public
Architectural Style Other
Level or Stories 1.5
Additional Building Above Grade, Below Grade
Structure Type Dry Wall
New Construction N
Schools
Middle Schools Marshall
High Schools Kettle Run
School District Fauquier County Public Schools
Others
Pets Allowed Y
HOA Fee Include All Ground Fee,Common Area Maintenance,Health Club,Lawn Maintenance,Recreation Facility,Pool(s),Road Maintenance,Snow Removal,Sewer,Insurance
Senior Community Yes
Age Restriction 55
Tax ID 6995-89-2285 078
Ownership Condominium
Security Features Security Gate,Smoke Detector
Acceptable Financing VA, FHVA, Private
Listing Terms VA, FHVA, Private
Financing VA,FHVA,Private
Special Listing Condition Standard
Pets Description Case by Case Basis
Read Less
Want to know what your home might be worth? Contact us for a FREE valuation!

Our team is ready to help you sell your home for the highest possible price ASAP

Bought with Christine Cleland • Long & Foster Real Estate, Inc.






