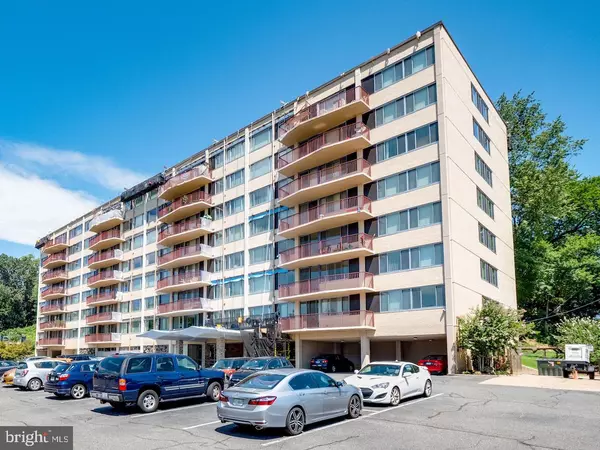$212,500
$205,000
3.7%For more information regarding the value of a property, please contact us for a free consultation.
5353 COLUMBIA PIKE #709 Arlington, VA 22204
1 Bed
1 Bath
651 SqFt
Key Details
Sold Price $212,500
Property Type Condo
Sub Type Condo/Co-op
Listing Status Sold
Purchase Type For Sale
Square Footage 651 sqft
Price per Sqft $326
Subdivision The Palazzo
MLS Listing ID VAAR169286
Sold Date 10/13/20
Style Unit/Flat
Bedrooms 1
Full Baths 1
Condo Fees $531/mo
HOA Y/N N
Abv Grd Liv Area 651
Originating Board BRIGHT
Year Built 1964
Annual Tax Amount $1,623
Tax Year 2020
Property Description
All utilities included, fully renovated, and just 5 miles from DC. Imagine living in a breathtakingly renovated penthouse level condo just minutes from Amazon HQ2 (accessible by bike trails), Ballston, Shirlington Village, and DC for just over $200K. Well, here's your chance. This light-filled condo is bursting with refined elegance. Over $25,000 in renovations has created a bright and open living space you are sure to enjoy and love. The unit is highlighted by the totally remodeled kitchen with new shaker cabinetry, stainless steel appliances, quartz countertops with an 10' island. The living area with new wall-to-wall windows is completely open, yet offers a defined kitchen, dining area and living room. The spacious bedroom features new wall-to-wall windows, built in shelving, separately zones temperature control for added comfort, and a walk-in closet. The pet-friendly and recently updated Palazzo building makes things convenient with a gym, pool, picnic area, dog run, laundry facility and more all on-site. Located in the revitalized Columbia Pike Corridor just blocks from shops, eateries, four mile run trail, W&OD bike trail, Arlington Mill Community Center (movie nights and farmers markets), bike share, and so much more... The Metro Bus stops in front of the building gives you easy access to MetroRail, the Pentagon, Ballston, Shirlington, and DC. So stop where you are. The search is over. This unit has everything you need, the location you dreamed of, and the new lifestyle you've been waiting for... all for just over $200K. Welcome Home!
Location
State VA
County Arlington
Zoning RA8-18
Rooms
Other Rooms Living Room, Dining Room, Primary Bedroom, Kitchen, Full Bath
Main Level Bedrooms 1
Interior
Interior Features Dining Area, Entry Level Bedroom, Floor Plan - Open, Kitchen - Gourmet, Kitchen - Island, Walk-in Closet(s)
Hot Water Natural Gas
Heating Wall Unit, Zoned, Radiator
Cooling Wall Unit, Zoned
Fireplaces Number 1
Equipment Dishwasher, Disposal, Oven/Range - Gas, Refrigerator, Stainless Steel Appliances
Appliance Dishwasher, Disposal, Oven/Range - Gas, Refrigerator, Stainless Steel Appliances
Heat Source Natural Gas
Laundry Common
Exterior
Garage Spaces 1.0
Amenities Available Common Grounds, Elevator, Exercise Room, Extra Storage, Fitness Center, Laundry Facilities, Party Room, Picnic Area, Pool - Outdoor, Swimming Pool, Storage Bin
Waterfront N
Water Access N
Accessibility Elevator
Total Parking Spaces 1
Garage N
Building
Story 1
Unit Features Mid-Rise 5 - 8 Floors
Sewer Public Sewer
Water Public
Architectural Style Unit/Flat
Level or Stories 1
Additional Building Above Grade, Below Grade
New Construction N
Schools
Elementary Schools Carlin Springs
Middle Schools Kenmore
High Schools Washington-Liberty
School District Arlington County Public Schools
Others
Pets Allowed Y
HOA Fee Include Common Area Maintenance,Trash,Pool(s),Ext Bldg Maint,Air Conditioning,Electricity,Gas,Heat,Management,Sewer,Snow Removal,Water
Senior Community No
Tax ID 22-014-126
Ownership Condominium
Security Features Intercom,Main Entrance Lock,Resident Manager
Acceptable Financing Cash, Conventional, FHA, VA
Listing Terms Cash, Conventional, FHA, VA
Financing Cash,Conventional,FHA,VA
Special Listing Condition Standard
Pets Description Cats OK, Dogs OK, Size/Weight Restriction, Number Limit
Read Less
Want to know what your home might be worth? Contact us for a FREE valuation!

Our team is ready to help you sell your home for the highest possible price ASAP

Bought with Natalia Simonova • TTR Sothebys International Realty






