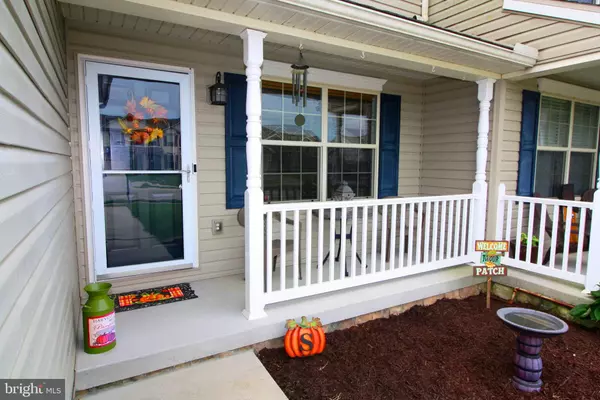$200,000
$205,000
2.4%For more information regarding the value of a property, please contact us for a free consultation.
53 BIRCH DR Hanover, PA 17331
3 Beds
4 Baths
1,973 SqFt
Key Details
Sold Price $200,000
Property Type Single Family Home
Sub Type Twin/Semi-Detached
Listing Status Sold
Purchase Type For Sale
Square Footage 1,973 sqft
Price per Sqft $101
Subdivision Oak Hills
MLS Listing ID PAAD113182
Sold Date 11/16/20
Style Colonial
Bedrooms 3
Full Baths 2
Half Baths 2
HOA Y/N N
Abv Grd Liv Area 1,303
Originating Board BRIGHT
Year Built 2009
Annual Tax Amount $3,650
Tax Year 2020
Lot Size 5,441 Sqft
Acres 0.12
Property Description
Updated 3 Bedroom 2 Full & 2 Half Bathroom Colonial Semi Detached Home with private backyard and 1 Car Garage. Kitchen has new stainless appliances, gas stove, custom back splash, newer ceramic tile, pantry, breakfast bar and custom lighting. Dining Room has tile floors and a french door to the covered patio. Spacious Living Room for entertaining. Walk out back to a stamped covered patio with ceiling fans and custom lighting. Private backyard with new privacy fencing and shed. Upstairs is a Master Suite with vaulted ceiling and large ceiling fan. New Master Bathroom with custom vanity and shower / tub. Two more Bedrooms with ceiling fans and another Full Bathroom round out the second level. Fully Finished Basement with Family Room, Den and Half Bathroom. Egress window with ladder off of the Den. This home has many updates. Please see attached documents for more information.
Location
State PA
County Adams
Area Conewago Twp (14308)
Zoning RESIDENTIAL
Rooms
Other Rooms Living Room, Dining Room, Primary Bedroom, Bedroom 2, Bedroom 3, Kitchen, Family Room, Den, Mud Room, Primary Bathroom, Full Bath, Half Bath
Basement Full, Daylight, Partial, Connecting Stairway, Fully Finished, Outside Entrance
Interior
Interior Features Attic, Carpet, Ceiling Fan(s), Chair Railings, Combination Kitchen/Dining, Crown Moldings, Floor Plan - Traditional, Kitchen - Gourmet, Pantry, Primary Bath(s), Recessed Lighting, Tub Shower
Hot Water Natural Gas
Heating Forced Air
Cooling Central A/C
Flooring Hardwood, Ceramic Tile, Carpet
Equipment Built-In Microwave, Dishwasher, Disposal, Dryer - Front Loading, Oven/Range - Gas, Refrigerator, Stainless Steel Appliances, Washer - Front Loading
Appliance Built-In Microwave, Dishwasher, Disposal, Dryer - Front Loading, Oven/Range - Gas, Refrigerator, Stainless Steel Appliances, Washer - Front Loading
Heat Source Natural Gas
Exterior
Exterior Feature Patio(s), Porch(es)
Garage Garage - Front Entry, Garage Door Opener, Inside Access
Garage Spaces 7.0
Fence Privacy, Rear
Waterfront N
Water Access N
Roof Type Architectural Shingle
Accessibility None
Porch Patio(s), Porch(es)
Attached Garage 1
Total Parking Spaces 7
Garage Y
Building
Story 2
Foundation Concrete Perimeter
Sewer Public Sewer
Water Public
Architectural Style Colonial
Level or Stories 2
Additional Building Above Grade, Below Grade
Structure Type Dry Wall,Vaulted Ceilings
New Construction N
Schools
School District Conewago Valley
Others
Senior Community No
Tax ID 08024-0024---000
Ownership Fee Simple
SqFt Source Assessor
Acceptable Financing Cash, Conventional, FHA, VA, USDA
Listing Terms Cash, Conventional, FHA, VA, USDA
Financing Cash,Conventional,FHA,VA,USDA
Special Listing Condition Standard
Read Less
Want to know what your home might be worth? Contact us for a FREE valuation!

Our team is ready to help you sell your home for the highest possible price ASAP

Bought with Brandon Joseph Clark • LUX+






